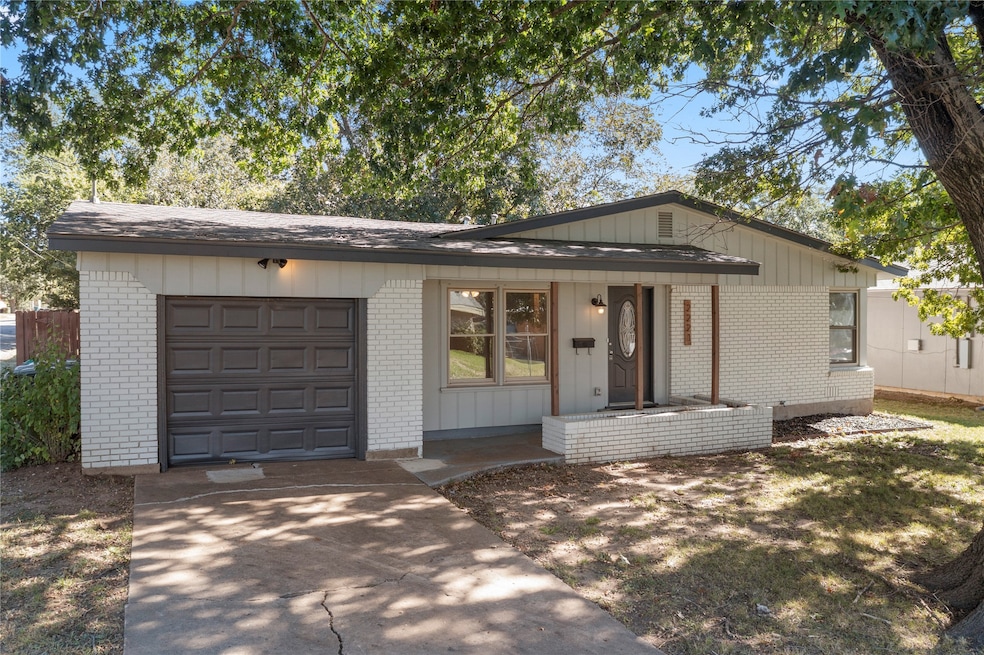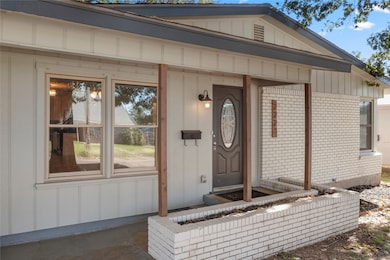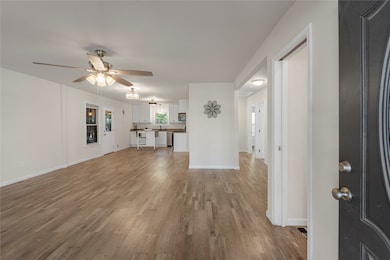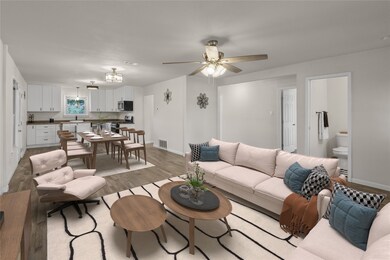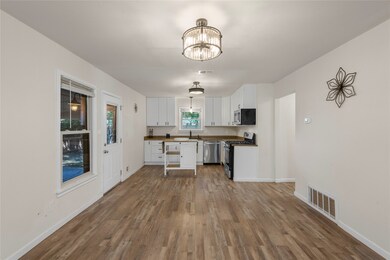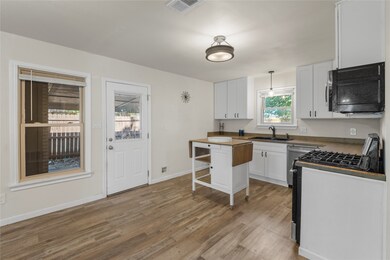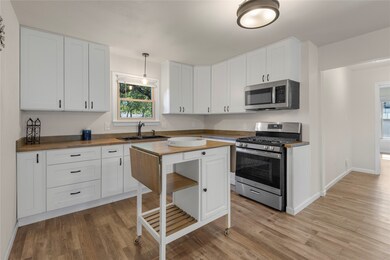
2221 N Alexander St Sherman, TX 75092
Highlights
- Open Floorplan
- Corner Lot
- Covered Patio or Porch
- Ranch Style House
- Private Yard
- 1 Car Attached Garage
About This Home
Welcome to this beautifully updated brick ranch home on a spacious corner lot in the heart of Sherman! With its thoughtful upgrades, prime location, and inviting outdoor spaces, this property offers the perfect blend of comfort, function, and style—ideal for owner-occupants or investors alike. Step inside to discover an open, light-filled layout with luxury vinyl plank flooring throughout—durable, modern, and easy to maintain. The recently remodeled kitchen is a showpiece, featuring butcher block countertops, a natural gas range, white cabinetry, and stylish finishes that blend warmth with practicality. The kitchen flows effortlessly into the dining and living areas, creating an ideal setting for gatherings, movie nights, or quiet evenings at home. This single-level home offers three comfortable bedrooms and two full bathrooms, including a private primary suite. A new roof (2023) provides peace of mind, while the attached garage and covered breezeway leading directly into the kitchen add convenience year-round. Outside, enjoy a spacious fenced backyard perfect for entertaining, pets, or play. A covered patio extends your living space outdoors, and the underground storm shelter adds an extra layer of security. Mature trees offer shade and privacy, creating your own retreat just minutes from city amenities. Location couldn’t be better—just around the corner from Fairview Elementary, Veteran’s Field baseball complex, Fairview Park with new Pickleball Courts, and The Splash Family Aquatic Center, with quick access to Hwy 75 and only minutes from major employers like Texas Instruments. Whether you’re looking for a move-in-ready home or a turnkey investment property with strong rental potential, this one checks all the boxes. Experience comfort, convenience, and lasting value in one of Sherman’s most desirable areas—schedule your showing today!
Listing Agent
WILLIAM DAVIS REALTY Brokerage Phone: 214-705-1000 License #0827850 Listed on: 11/06/2025

Home Details
Home Type
- Single Family
Est. Annual Taxes
- $4,417
Year Built
- Built in 1955
Lot Details
- 8,407 Sq Ft Lot
- Wood Fence
- Landscaped
- Corner Lot
- Level Lot
- Few Trees
- Private Yard
- Back Yard
Parking
- 1 Car Attached Garage
- Parking Accessed On Kitchen Level
- Lighted Parking
- Front Facing Garage
- Single Garage Door
- Driveway
- On-Street Parking
Home Design
- Ranch Style House
- Traditional Architecture
- Brick Exterior Construction
- Pillar, Post or Pier Foundation
- Shingle Roof
- Composition Roof
Interior Spaces
- 1,122 Sq Ft Home
- Open Floorplan
- Ceiling Fan
- Decorative Lighting
- Luxury Vinyl Plank Tile Flooring
- Fire and Smoke Detector
Kitchen
- Gas Oven
- Gas Range
- Microwave
- Dishwasher
Bedrooms and Bathrooms
- 3 Bedrooms
- 2 Full Bathrooms
Outdoor Features
- Covered Patio or Porch
- Exterior Lighting
Schools
- Fairview Elementary School
- Sherman High School
Utilities
- Central Heating and Cooling System
- Overhead Utilities
- Gas Water Heater
Listing and Financial Details
- Residential Lease
- Property Available on 11/6/25
- Tenant pays for all utilities
- 6 Month Lease Term
- Legal Lot and Block 1 / 2
- Assessor Parcel Number 156284
Community Details
Overview
- Shannon Heights Addnreplt Subdivision
Pet Policy
- Pet Size Limit
- Call for details about the types of pets allowed
- Pet Deposit $250
Map
About the Listing Agent

Matt got his start in real estate in 2012 as a licensed assistant to a top broker. In that time, he learned the ins and outs of the real estate industry from a top producing team and became the team's lead buyer's agent. From there, he continued to grow in the real estate profession as both a listing agent and a buyer's agent, having set new records for growth and sales at his brokerage.
Now, as a co-founder of an independent Firm of his own, operating in WA and TX, Matt enjoys
Matthew's Other Listings
Source: North Texas Real Estate Information Systems (NTREIS)
MLS Number: 21105269
APN: 156284
- 2312 N Shannon St
- 2121 N Alexander St
- 2321 N Shannon St
- 2117 N Shannon St
- 2401 N Alexander St
- 2106 N Alexander St
- 2419 N Shannon St
- 416 W Lamberth Rd
- 2313 N Ricketts St
- 2325 N Ricketts St
- 224 W Dexter St
- 2412 N Travis St
- 210 W Dexter St
- 2321 Diana Dr
- 2329 Diana Dr
- 2705 N Ricketts St
- 1718 N Shannon St
- 225 W Texas St
- 1711 N Ricketts St
- 1824 N Binkley St
- 2121 N Alexander St
- 2321 N Hickory St
- 2407 N Hickory St
- 416 W Lamberth Rd
- 2321 N Ricketts St
- 2021 N Crockett St
- 1819 N Alexander St Unit 1821
- 2905 Jasmine Dr
- 2808 Jasmine Dr
- 2811 Jasmine Dr
- 306 W Mclain Dr
- 2706 N Hickory St
- 327 W Texas St Unit ID1309041P
- 110 W Fairview St Unit 112
- 1615 N Alexander St Unit 1619
- 1813 Park Place
- 1807 Park Place
- 2914 N Ricketts St
- 1723 Park Place Unit 1723
- 1200 W Taylor St
