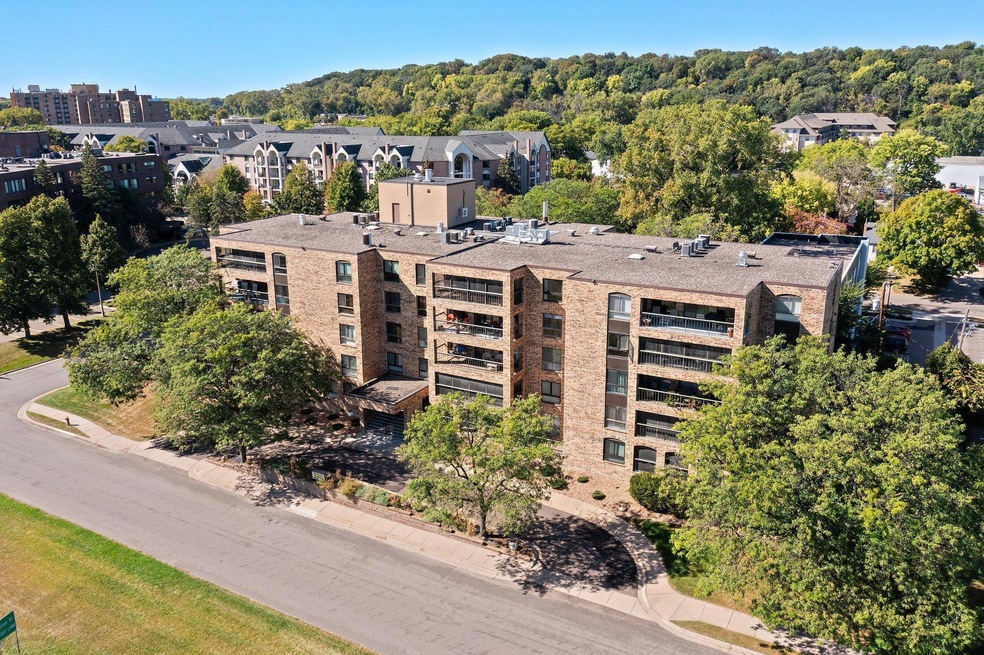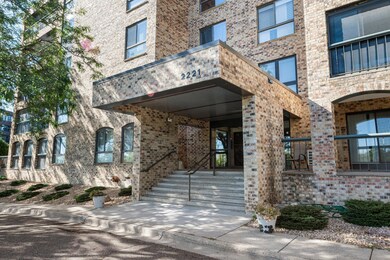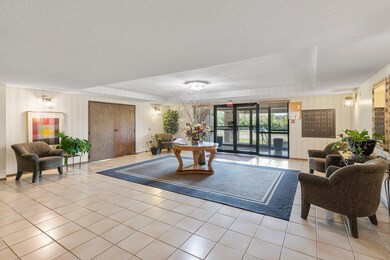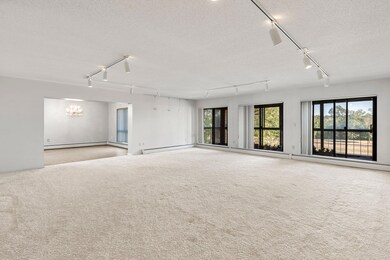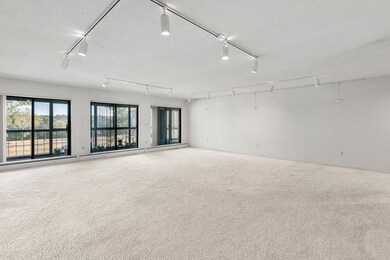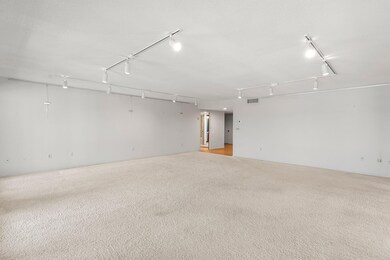
2221 Youngman Ave Unit 202 Saint Paul, MN 55116
Highland Park NeighborhoodHighlights
- Heated In Ground Pool
- Sauna
- Elevator
- Highland Park Senior High Rated A
- Screened Porch
- 4-minute walk to Shepard Park
About This Home
As of June 2025Create Your Dream Home at The Rivers! This spacious 3 bed, 2 bath corner unit condo offers incredible potential & stunning views! Enjoy a generous great room, perfect for entertaining, and an enclosed porch with breathtaking vistas of Shepard Rd & the MN River Bluffs. Expansive master suite w/ private bath & walk-in closet. Two add'l large bedrooms. In-unit laundry & walk-in storage. Amenities include an indoor pool, hot tub, sauna, exercise rooms, party room, guest suite & more! Prime Highland Park location. This corner unit boasts 3 bedrooms and 2 baths, with 2 garage stalls included. Don't miss this chance to create the home of your dreams! This unit presents a fantastic opportunity for customization. Hands down the best value in St. Paul.
Property Details
Home Type
- Condominium
Est. Annual Taxes
- $5,850
Year Built
- Built in 1980
HOA Fees
- $1,000 Monthly HOA Fees
Parking
- 2 Car Garage
- Heated Garage
- Garage Door Opener
Home Design
- Flat Roof Shape
- Tar and Gravel Roof
- Rubber Roof
Interior Spaces
- 2,478 Sq Ft Home
- 1-Story Property
- Entrance Foyer
- Living Room
- Combination Kitchen and Dining Room
- Screened Porch
- Sauna
Kitchen
- Range<<rangeHoodToken>>
- <<microwave>>
- Dishwasher
- The kitchen features windows
Bedrooms and Bathrooms
- 3 Bedrooms
- Walk-In Closet
- 2 Full Bathrooms
Laundry
- Dryer
- Washer
Outdoor Features
- Heated In Ground Pool
- Patio
Utilities
- Central Air
- Boiler Heating System
Listing and Financial Details
- Assessor Parcel Number 222823210091
Community Details
Overview
- Association fees include maintenance structure, controlled access, hazard insurance, lawn care, ground maintenance, parking, security, shared amenities, snow removal
- Association Phone (651) 248-9327
- High-Rise Condominium
- Apt Own No86 The Rivers Condo Subdivision
- Car Wash Area
Amenities
- Elevator
Recreation
- Community Indoor Pool
Ownership History
Purchase Details
Home Financials for this Owner
Home Financials are based on the most recent Mortgage that was taken out on this home.Purchase Details
Home Financials for this Owner
Home Financials are based on the most recent Mortgage that was taken out on this home.Purchase Details
Similar Homes in Saint Paul, MN
Home Values in the Area
Average Home Value in this Area
Purchase History
| Date | Type | Sale Price | Title Company |
|---|---|---|---|
| Warranty Deed | $638,500 | Watermark Title | |
| Deed | $300,000 | None Listed On Document | |
| Warranty Deed | $485 | None Listed On Document |
Mortgage History
| Date | Status | Loan Amount | Loan Type |
|---|---|---|---|
| Previous Owner | $415,000 | Construction |
Property History
| Date | Event | Price | Change | Sq Ft Price |
|---|---|---|---|---|
| 06/13/2025 06/13/25 | Sold | $638,500 | 0.0% | $242 / Sq Ft |
| 06/02/2025 06/02/25 | Pending | -- | -- | -- |
| 05/22/2025 05/22/25 | Off Market | $638,500 | -- | -- |
| 05/09/2025 05/09/25 | For Sale | $650,000 | +116.7% | $247 / Sq Ft |
| 02/20/2025 02/20/25 | Sold | $300,000 | -14.3% | $121 / Sq Ft |
| 01/27/2025 01/27/25 | Pending | -- | -- | -- |
| 01/15/2025 01/15/25 | For Sale | $350,000 | -- | $141 / Sq Ft |
Tax History Compared to Growth
Tax History
| Year | Tax Paid | Tax Assessment Tax Assessment Total Assessment is a certain percentage of the fair market value that is determined by local assessors to be the total taxable value of land and additions on the property. | Land | Improvement |
|---|---|---|---|---|
| 2023 | $5,850 | $382,200 | $1,000 | $381,200 |
| 2022 | $5,962 | $378,700 | $1,000 | $377,700 |
| 2021 | $5,748 | $372,800 | $1,000 | $371,800 |
| 2020 | $6,280 | $372,800 | $1,000 | $371,800 |
| 2019 | $6,354 | $372,800 | $1,000 | $371,800 |
| 2018 | $5,584 | $372,800 | $1,000 | $371,800 |
| 2017 | $4,966 | $338,600 | $1,000 | $337,600 |
| 2016 | $5,118 | $0 | $0 | $0 |
| 2015 | $4,648 | $308,000 | $30,800 | $277,200 |
| 2014 | $4,164 | $0 | $0 | $0 |
Agents Affiliated with this Home
-
Henry Edelstein

Seller's Agent in 2025
Henry Edelstein
Coldwell Banker Burnet
(651) 270-1667
111 in this area
431 Total Sales
-
Paul St. Andrew

Seller's Agent in 2025
Paul St. Andrew
RE/MAX Results
(612) 251-9343
10 in this area
144 Total Sales
-
David Noyes

Seller Co-Listing Agent in 2025
David Noyes
Coldwell Banker Burnet
(651) 233-0748
14 in this area
66 Total Sales
-
Ellen Westin

Buyer's Agent in 2025
Ellen Westin
Edina Realty, Inc.
(651) 338-2307
6 in this area
176 Total Sales
Map
Source: NorthstarMLS
MLS Number: 6641967
APN: 22-28-23-21-0091
- 2221 Youngman Ave Unit 503
- 2275 Youngman Ave Unit 201W
- 2265 Youngman Ave Unit 207E
- 2265 Youngman Ave Unit 508E
- 2196 7th St W
- 2434 Stewart Ave
- 1111 Sibley Memorial Hwy Unit 4D
- 1077 Sibley Memorial Hwy Unit 305
- 1077 Sibley Memorial Hwy Unit 610
- 1775 Morgan Ave
- 1680 Lexington Ave S
- 1775 Lexington Ave S Unit 26
- 1155 Kingsley Ct S
- 1800 Graham Ave Unit 303
- 2 Edgcumbe Place
- 1022 Fairview Ave S
- 1012 James Ct
- 130 Stonebridge Rd
- 1867 Hunter Ln
- 1890 Sheridan Ave
