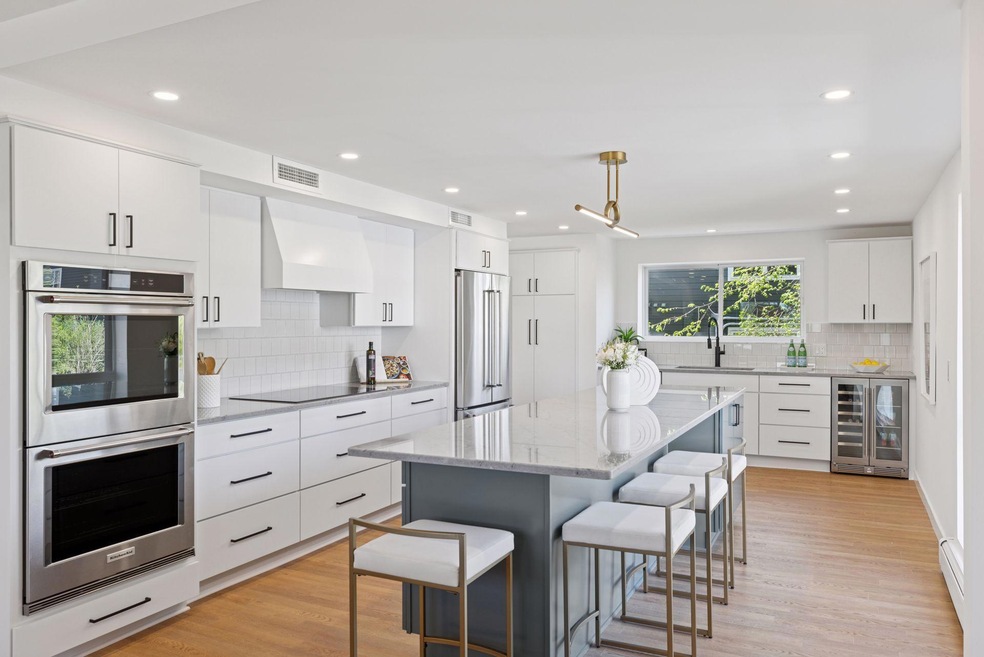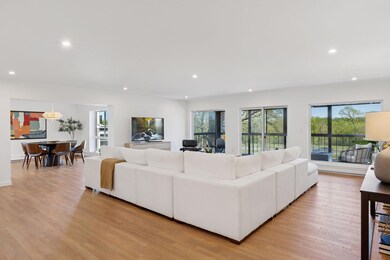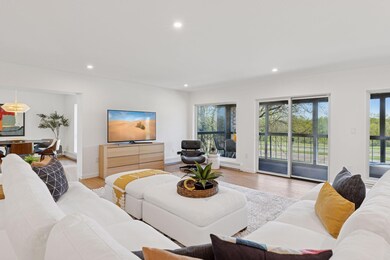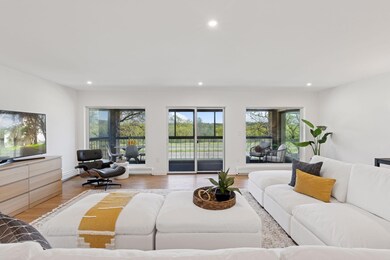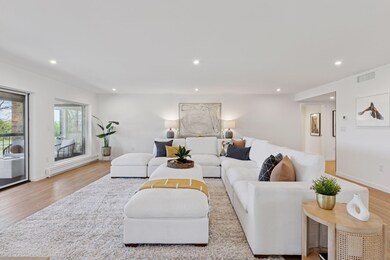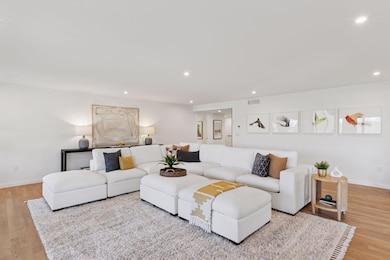
2221 Youngman Ave Unit 202 Saint Paul, MN 55116
Highland Park NeighborhoodHighlights
- Heated Pool
- Sauna
- Elevator
- Highland Park Senior High Rated A
- River View
- 4-minute walk to Shepard Park
About This Home
As of June 2025Discover this truly captivating 3-Bedroom, 2-Bath corner condominium at “The Rivers,” designed to the last detail for comfort, convenience and elegance. This exceptionally spacious unit has been tastefully remodelled throughout with no detail overlooked, creating a unique home that is ideal for elegant entertaining as well as for gracious living. The welcoming foyer has recessed lighting and white oak luxury vinyl plank flooring that extends seamlessly throughout for continuity. The grand and glorious living room is accented with a wall of windows overlooking the river beyond, allowing plenty of sunshine to stream in. The open, flowing floorplan lends itself perfectly for large entertaining events. Sliders lead to the inviting three season porch to expand your entertaining or relaxing space. Your guests will move easily to the dining room, accented with eye-catching overhead lighting and bright windows. The kitchen boasts every amenity you will need for creating your favorite recipes. Find abundant sleek white cabinetry and a stylish farmhouse sink. Top-of-the-line stainless steel appliances include a Bosch dishwasher, a Wolf induction cooktop and a Zephyr Beverage Center. Expanses of quartz-topped workspace are highlighted by tiled backsplashes for visual interest. The center island is illuminated by eye-catching overhead lighting, and there is plenty of counter seating to enjoy casual meals or for your guests to sit and mingle with the cook. The lavish owner’s suite is set on one side of the unit for privacy. A hallway functions as a buffer between the public & private living spaces, with a wall of closets, plus a vast walk-in closet. The bedroom has expansive windows, a breezy ceiling fan, and soft neutral carpet. The owner’s spa-like bath is a true oasis, complete with a gorgeous vanity with dual sinks, a raised oval soaking tub, and a separate shower. Two additional bedrooms each offer soft neutral carpet, large windows with treetop views, and generous closets. Use the bedrooms as an office, den, or study to suit your changing needs. The bedrooms share a ceramic tiled full bath with a unique curved wood vanity with dual sinks. The laundry room is adjacent, and features a new washer and dryer and a stainless steel sink. There is plenty of storage throughout. Wow! All new upgraded Marvin windows! “The Rivers” provides a lifestyle with a variety of opportunities for both community and privacy. Fabulous amenities include an indoor pool, sauna, exercise room, a guest suite, plus a party room with a full kitchen. Two parking stalls in the heated, underground garage. Easy access to both downtown Minneapolis or St. Paul, the Mall of America or the International Airport. This fine home is in a class by itself!
Last Agent to Sell the Property
Coldwell Banker Realty Brokerage Phone: 651-270-1667 Listed on: 05/07/2025

Property Details
Home Type
- Condominium
Est. Annual Taxes
- $6,121
Year Built
- Built in 1980
HOA Fees
- $1,000 Monthly HOA Fees
Parking
- 2 Car Garage
- Heated Garage
- Garage Door Opener
Home Design
- Flat Roof Shape
Interior Spaces
- 2,636 Sq Ft Home
- 1-Story Property
- Entrance Foyer
- Living Room
- Sauna
- River Views
Kitchen
- Built-In Double Oven
- Cooktop<<rangeHoodToken>>
- Dishwasher
- Wine Cooler
- Stainless Steel Appliances
- The kitchen features windows
Bedrooms and Bathrooms
- 3 Bedrooms
- Walk-In Closet
- 2 Full Bathrooms
Laundry
- Dryer
- Washer
Outdoor Features
- Heated Pool
- Patio
- Porch
Utilities
- Central Air
- Baseboard Heating
- Boiler Heating System
Listing and Financial Details
- Assessor Parcel Number 222823210091
Community Details
Overview
- Association fees include maintenance structure, controlled access, hazard insurance, lawn care, ground maintenance, trash, security, shared amenities, snow removal
- The Rivers Association, Phone Number (651) 248-9327
- High-Rise Condominium
- Apt Own No 86 The Rivers Condo Subdivision
- Car Wash Area
Amenities
- Elevator
Recreation
- Community Indoor Pool
Ownership History
Purchase Details
Home Financials for this Owner
Home Financials are based on the most recent Mortgage that was taken out on this home.Purchase Details
Home Financials for this Owner
Home Financials are based on the most recent Mortgage that was taken out on this home.Purchase Details
Similar Homes in Saint Paul, MN
Home Values in the Area
Average Home Value in this Area
Purchase History
| Date | Type | Sale Price | Title Company |
|---|---|---|---|
| Warranty Deed | $638,500 | Watermark Title | |
| Deed | $300,000 | None Listed On Document | |
| Warranty Deed | $485 | None Listed On Document |
Mortgage History
| Date | Status | Loan Amount | Loan Type |
|---|---|---|---|
| Previous Owner | $415,000 | Construction |
Property History
| Date | Event | Price | Change | Sq Ft Price |
|---|---|---|---|---|
| 06/13/2025 06/13/25 | Sold | $638,500 | 0.0% | $242 / Sq Ft |
| 06/02/2025 06/02/25 | Pending | -- | -- | -- |
| 05/22/2025 05/22/25 | Off Market | $638,500 | -- | -- |
| 05/09/2025 05/09/25 | For Sale | $650,000 | +116.7% | $247 / Sq Ft |
| 02/20/2025 02/20/25 | Sold | $300,000 | -14.3% | $121 / Sq Ft |
| 01/27/2025 01/27/25 | Pending | -- | -- | -- |
| 01/15/2025 01/15/25 | For Sale | $350,000 | -- | $141 / Sq Ft |
Tax History Compared to Growth
Tax History
| Year | Tax Paid | Tax Assessment Tax Assessment Total Assessment is a certain percentage of the fair market value that is determined by local assessors to be the total taxable value of land and additions on the property. | Land | Improvement |
|---|---|---|---|---|
| 2023 | $5,850 | $382,200 | $1,000 | $381,200 |
| 2022 | $5,962 | $378,700 | $1,000 | $377,700 |
| 2021 | $5,748 | $372,800 | $1,000 | $371,800 |
| 2020 | $6,280 | $372,800 | $1,000 | $371,800 |
| 2019 | $6,354 | $372,800 | $1,000 | $371,800 |
| 2018 | $5,584 | $372,800 | $1,000 | $371,800 |
| 2017 | $4,966 | $338,600 | $1,000 | $337,600 |
| 2016 | $5,118 | $0 | $0 | $0 |
| 2015 | $4,648 | $308,000 | $30,800 | $277,200 |
| 2014 | $4,164 | $0 | $0 | $0 |
Agents Affiliated with this Home
-
Henry Edelstein

Seller's Agent in 2025
Henry Edelstein
Coldwell Banker Burnet
(651) 270-1667
111 in this area
431 Total Sales
-
Paul St. Andrew

Seller's Agent in 2025
Paul St. Andrew
RE/MAX Results
(612) 251-9343
10 in this area
144 Total Sales
-
David Noyes

Seller Co-Listing Agent in 2025
David Noyes
Coldwell Banker Burnet
(651) 233-0748
14 in this area
66 Total Sales
-
Ellen Westin

Buyer's Agent in 2025
Ellen Westin
Edina Realty, Inc.
(651) 338-2307
6 in this area
176 Total Sales
Map
Source: NorthstarMLS
MLS Number: 6714633
APN: 22-28-23-21-0091
- 2221 Youngman Ave Unit 503
- 2275 Youngman Ave Unit 201W
- 2265 Youngman Ave Unit 207E
- 2265 Youngman Ave Unit 508E
- 2196 7th St W
- 2434 Stewart Ave
- 1111 Sibley Memorial Hwy Unit 4D
- 1077 Sibley Memorial Hwy Unit 305
- 1077 Sibley Memorial Hwy Unit 610
- 1775 Morgan Ave
- 1680 Lexington Ave S
- 1775 Lexington Ave S Unit 26
- 1155 Kingsley Ct S
- 1800 Graham Ave Unit 303
- 2 Edgcumbe Place
- 1022 Fairview Ave S
- 1012 James Ct
- 130 Stonebridge Rd
- 1867 Hunter Ln
- 1890 Sheridan Ave
