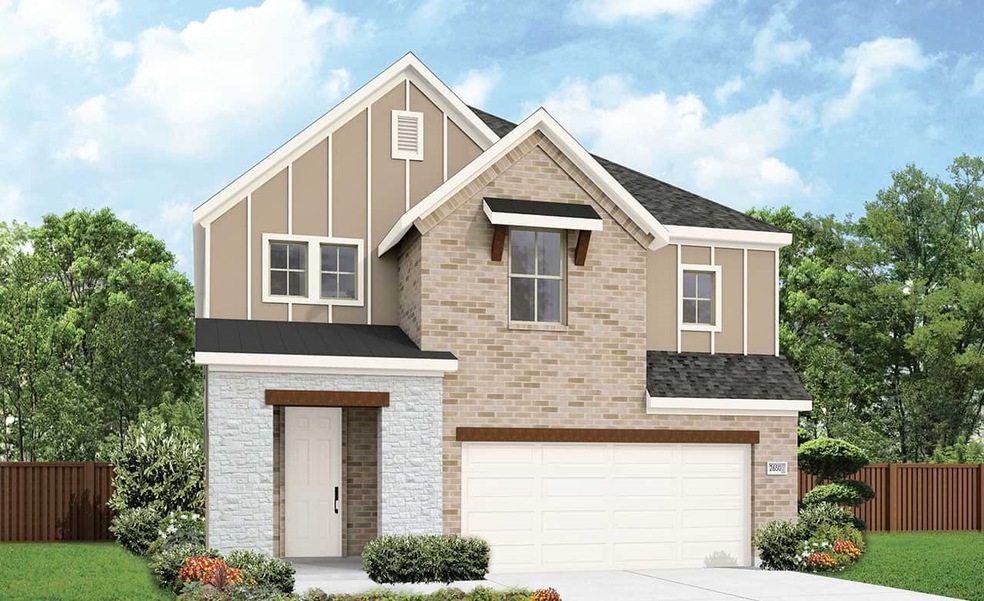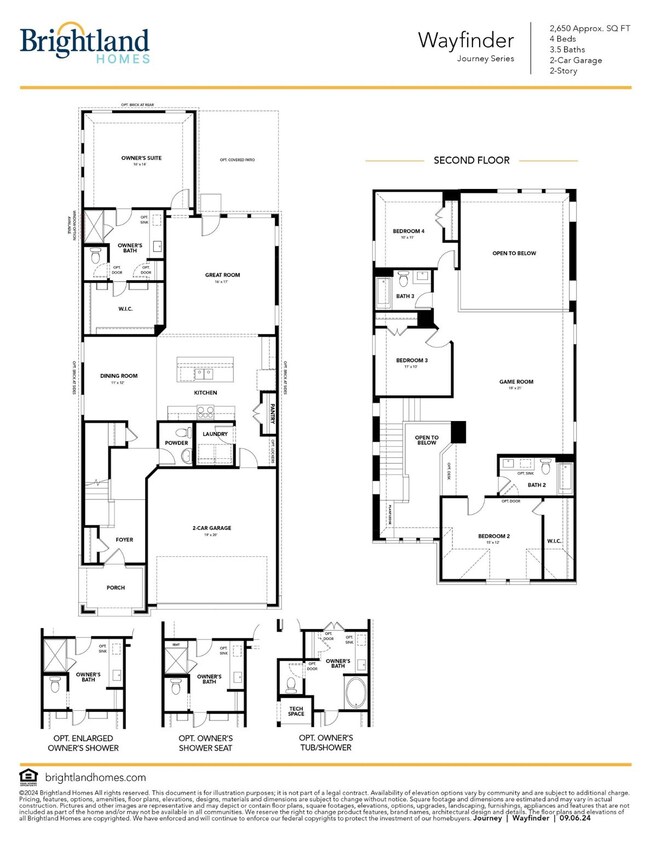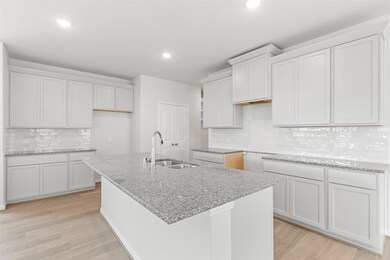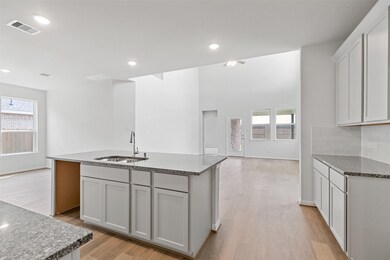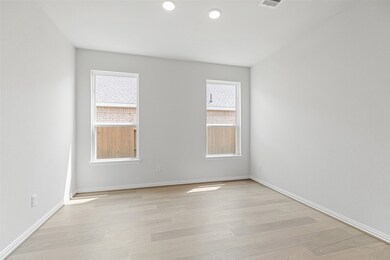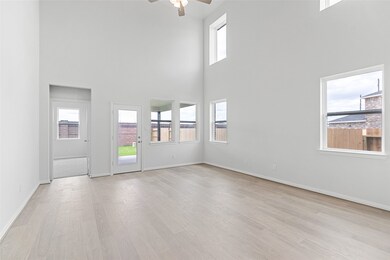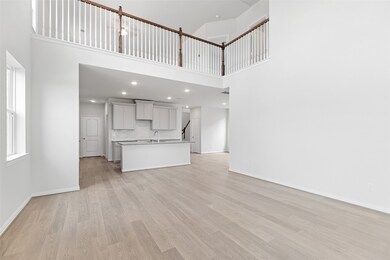
22215 Balos Lagoon Dr Hockley, TX 77447
Hockley NeighborhoodEstimated payment $3,092/month
Highlights
- Under Construction
- Deck
- High Ceiling
- Home Energy Rating Service (HERS) Rated Property
- Traditional Architecture
- Solid Surface Countertops
About This Home
Discover Cypress Green, a master-planned community in Hockley, TX, offering a peaceful, small-town atmosphere with modern conveniences! Located conveniently near Highway 290 and Highway 249, enjoy easy access to major highways, shopping, & dining, all while embracing a relaxed lifestyle in this growing neighborhood. This NEW construction 2-story Wayfinder plan features 4 beds, 3.5 baths with an upstairs game room. The kitchen is open and bright featuring white kitchen backsplash, custom cabinetry, sleek omega stone countertops & stainless steel appliances. All main areas have vinyl plank flooring with easy-to-maintain tile in the wet areas. All secondary bedrooms and game room are located upstairs. The home is complete with covered patio, full sod, and sprinkler system. Home is under construction and will be ready August 2025!
Home Details
Home Type
- Single Family
Year Built
- Built in 2025 | Under Construction
Lot Details
- 0.27 Acre Lot
- Cul-De-Sac
- Northeast Facing Home
- Back Yard Fenced
- Sprinkler System
HOA Fees
- $133 Monthly HOA Fees
Parking
- 2 Car Attached Garage
Home Design
- Traditional Architecture
- Brick Exterior Construction
- Slab Foundation
- Composition Roof
- Wood Siding
- Stone Siding
- Stucco
Interior Spaces
- 2,712 Sq Ft Home
- 2-Story Property
- High Ceiling
- Ceiling Fan
- Insulated Doors
- Formal Entry
- Family Room Off Kitchen
- Living Room
- Breakfast Room
- Dining Room
- Open Floorplan
- Game Room
- Utility Room
- Washer and Electric Dryer Hookup
- Fire and Smoke Detector
Kitchen
- Gas Oven
- Gas Range
- Microwave
- Dishwasher
- Kitchen Island
- Solid Surface Countertops
- Disposal
Flooring
- Carpet
- Tile
- Vinyl Plank
- Vinyl
Bedrooms and Bathrooms
- 4 Bedrooms
- En-Suite Primary Bedroom
- Double Vanity
- Bathtub with Shower
Eco-Friendly Details
- Home Energy Rating Service (HERS) Rated Property
- ENERGY STAR Qualified Appliances
- Energy-Efficient HVAC
- Energy-Efficient Lighting
- Energy-Efficient Insulation
- Energy-Efficient Doors
- Energy-Efficient Thermostat
- Ventilation
Outdoor Features
- Deck
- Covered patio or porch
Schools
- Bryan Lowe Elementary School
- Schultz Junior High School
- Waller High School
Utilities
- Central Heating and Cooling System
- Heating System Uses Gas
- Programmable Thermostat
Community Details
Overview
- Association fees include recreation facilities
- Evergreen Lifestyles Management Association, Phone Number (877) 221-6919
- Built by Brightland Homes
- Cypress Green Subdivision
Recreation
- Community Pool
Map
Home Values in the Area
Average Home Value in this Area
Property History
| Date | Event | Price | Change | Sq Ft Price |
|---|---|---|---|---|
| 07/17/2025 07/17/25 | Pending | -- | -- | -- |
| 07/16/2025 07/16/25 | For Sale | $452,592 | -- | $167 / Sq Ft |
Similar Homes in Hockley, TX
Source: Houston Association of REALTORS®
MLS Number: 82567617
- 22203 Balos Lagoon Dr
- 22223 Rome Breeze Dr
- 19426 Saint Green Dr
- 22222 Rome Breeze Dr
- 22218 Rome Breeze Dr
- 19446 Saint Green Dr
- 21803 Paphos Dr
- 22206 Rome Breeze Dr
- 19454 Saint Green Dr
- 19731 Kourian Dr
- 19723 Kourian Dr
- 21751 Paphos Dr
- 21755 Paphos Dr
- 21715 Paphos Dr
- 19711 Dr
- 21719 Paphos Dr
- 19523 Valletta Green Dr
- 22215 Nissi Beach Dr
- 22211 Nissi Beach Dr
- 22218 Nissi Beach Dr
