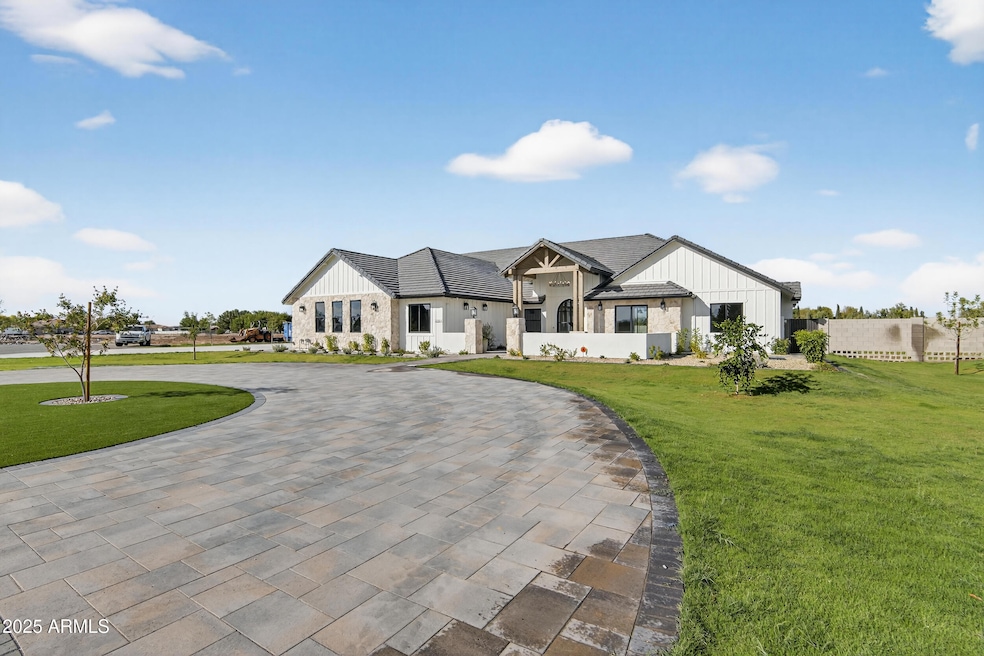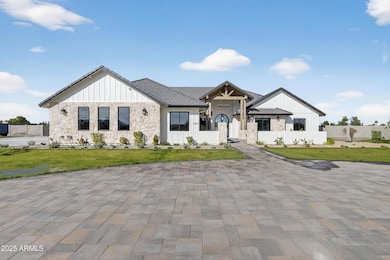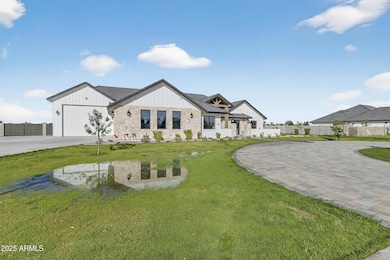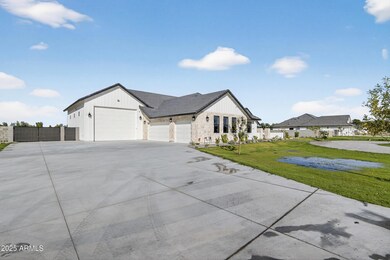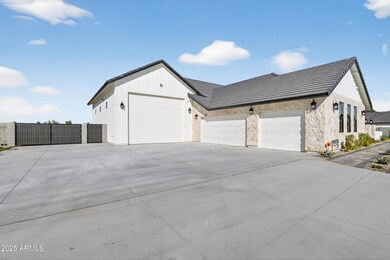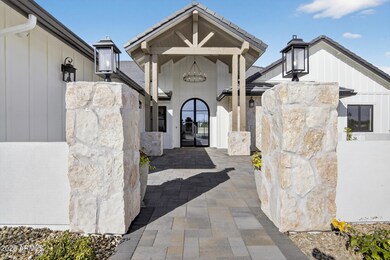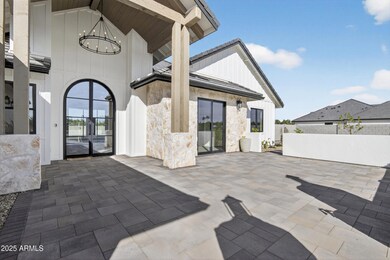22218 E Misty Ct Queen Creek, AZ 85142
Estimated payment $13,231/month
5
Beds
3.5
Baths
4,286
Sq Ft
$583
Price per Sq Ft
Highlights
- Heated Spa
- RV Garage
- Wolf Appliances
- Newell Barney Middle School Rated A
- Mountain View
- Fireplace in Primary Bedroom
About This Home
Welcome to this brand-new home in New Cloud Creek, featuring an oversized RV garage, private casita, 14' ceilings, and premium upgrades. Enjoy 5 bedrooms and 3.5 baths, an open layout, and a gourmet kitchen with quartzite counters, a large island, custom cabinets with gold accents, and a Wolf gas range. The spacious main bedroom includes room for a sitting area and sliders to the patio and pool. The main bath offers dual sinks, a walk-in shower, and a soaking tub. Additional highlights include an office/den, home theater, pool, hot tub, and the impressive RV garage.
Home Details
Home Type
- Single Family
Est. Annual Taxes
- $58
Year Built
- Built in 2024 | Under Construction
Lot Details
- 0.81 Acre Lot
- Block Wall Fence
- Artificial Turf
- Front and Back Yard Sprinklers
- Sprinklers on Timer
- Private Yard
- Grass Covered Lot
HOA Fees
- $50 Monthly HOA Fees
Parking
- 9 Car Garage
- 4 Open Parking Spaces
- Electric Vehicle Home Charger
- Garage ceiling height seven feet or more
- Side or Rear Entrance to Parking
- Garage Door Opener
- RV Garage
Home Design
- Wood Frame Construction
- Tile Roof
- Stucco
Interior Spaces
- 4,286 Sq Ft Home
- 1-Story Property
- Ceiling height of 9 feet or more
- Ceiling Fan
- Double Pane Windows
- Living Room with Fireplace
- 2 Fireplaces
- Mountain Views
- Washer and Dryer Hookup
Kitchen
- Eat-In Kitchen
- Built-In Microwave
- Wolf Appliances
- ENERGY STAR Qualified Appliances
- Kitchen Island
Flooring
- Wood
- Carpet
- Tile
Bedrooms and Bathrooms
- 5 Bedrooms
- Fireplace in Primary Bedroom
- Primary Bathroom is a Full Bathroom
- 3.5 Bathrooms
- Dual Vanity Sinks in Primary Bathroom
- Soaking Tub
- Bathtub With Separate Shower Stall
Home Security
- Security System Owned
- Smart Home
Accessible Home Design
- Doors with lever handles
- No Interior Steps
- Multiple Entries or Exits
Pool
- Heated Spa
- Private Pool
- Pool Pump
Schools
- Frances Brandon-Pickett Elementary School
- Crismon High Middle School
- Queen Creek High School
Utilities
- Central Air
- Heating Available
- Propane
- Tankless Water Heater
- High Speed Internet
Additional Features
- North or South Exposure
- Patio
Listing and Financial Details
- Tax Lot 21
- Assessor Parcel Number 304-93-419
Community Details
Overview
- Association fees include no fees
- Cloud Creek Association, Phone Number (480) 239-1132
- Built by Cloud Creek Homes, Inc
- Cloud Creek Ranch 2 Subdivision
Recreation
- Bike Trail
Map
Create a Home Valuation Report for This Property
The Home Valuation Report is an in-depth analysis detailing your home's value as well as a comparison with similar homes in the area
Home Values in the Area
Average Home Value in this Area
Tax History
| Year | Tax Paid | Tax Assessment Tax Assessment Total Assessment is a certain percentage of the fair market value that is determined by local assessors to be the total taxable value of land and additions on the property. | Land | Improvement |
|---|---|---|---|---|
| 2025 | $58 | $112 | $112 | -- |
| 2024 | $57 | $107 | $107 | -- |
| 2023 | $57 | $135 | $135 | $0 |
| 2022 | $58 | $124 | $124 | $0 |
| 2021 | $53 | $107 | $107 | $0 |
| 2020 | $53 | $95 | $95 | $0 |
| 2019 | $56 | $86 | $86 | $0 |
| 2018 | $51 | $80 | $80 | $0 |
| 2017 | $50 | $82 | $82 | $0 |
| 2016 | $12 | $89 | $89 | $0 |
| 2015 | $47 | $82 | $82 | $0 |
Source: Public Records
Property History
| Date | Event | Price | List to Sale | Price per Sq Ft |
|---|---|---|---|---|
| 11/01/2025 11/01/25 | For Sale | $2,500,000 | -- | $583 / Sq Ft |
Source: Arizona Regional Multiple Listing Service (ARMLS)
Source: Arizona Regional Multiple Listing Service (ARMLS)
MLS Number: 6947959
APN: 304-93-419
Nearby Homes
- 22226 E Misty Ct
- 24215 S 223rd Place
- 24305 S 223rd Place
- 22212 E Sentiero Dr
- 21985 E Sunset Dr
- 21946 E Via de Arboles
- 22433 E Creekside Ln
- Fiora Desert Prairie Plan at Caleda by Toll Brothers
- 22186 E Creekside Dr
- 22219 E Cherrywood Dr
- 21874 E Via de Arboles
- 24088 S 218th Place
- 24022 S 218th Place
- 24000 S 218th Place
- 22020 E Stoney Vista Dr
- 22345 E Vía Del Palo
- 22544 Via Estancia
- 23980 S 217th Way
- 22057 E Calle de Flores
- 22309 E Via Del Rancho
- 22310 E Creekside Ct
- 22442 E Pecan Ln
- 22572 E Pecan Ct
- 23516 S 223rd Ct
- 22691 E Rittenhouse Rd
- 22503 E Calle de Flores
- 22469 E Camina Plata
- 22227 E Via Del Rancho
- 22779 E Via de Olivos
- 22460 E Indiana Ave
- 22724 E Poco Calle
- 22876 E Via Del Sol
- 21941 E Creosote Ct
- 21975 E Via Del Palo
- 22841 S 225th Place
- 22816 E Indiana Ave
- 22857 E Marsh Rd
- 23045 E Via Las Brisas
- 22475 E Avenida Del Valle
- 22537 S 225th Way
