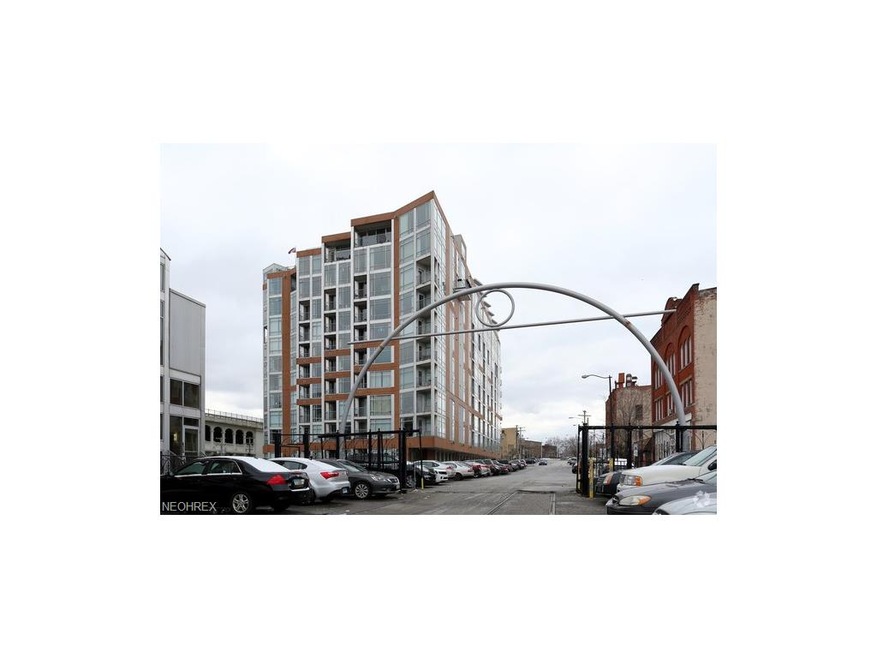
Stonebridge Towers 2222 Detroit Ave Unit 914 Cleveland, OH 44113
West Bank NeighborhoodHighlights
- Fitness Center
- 1 Fireplace
- Forced Air Heating and Cooling System
- City View
About This Home
As of November 2024For Comp Purposes Only
Last Agent to Sell the Property
Non-Member Non-Member
Non-Member License #9999 Listed on: 02/23/2017
Property Details
Home Type
- Condominium
Est. Annual Taxes
- $722
Year Built
- Built in 2005
HOA Fees
- $514 Monthly HOA Fees
Home Design
- Flat Roof Shape
Interior Spaces
- 1,463 Sq Ft Home
- 1-Story Property
- 1 Fireplace
- City Views
Bedrooms and Bathrooms
- 2 Bedrooms
- 2 Full Bathrooms
Parking
- 1 Car Garage
- Assigned Parking
Utilities
- Forced Air Heating and Cooling System
- Heating System Uses Gas
Listing and Financial Details
- Assessor Parcel Number 003-15-331
Community Details
Overview
- Association fees include exterior building, garage/parking, landscaping, reserve fund, security staff, sewer, snow removal, trash removal, water
- Stonebridge Ph 01 Condos Community
Amenities
- Common Area
Recreation
Ownership History
Purchase Details
Home Financials for this Owner
Home Financials are based on the most recent Mortgage that was taken out on this home.Purchase Details
Home Financials for this Owner
Home Financials are based on the most recent Mortgage that was taken out on this home.Purchase Details
Home Financials for this Owner
Home Financials are based on the most recent Mortgage that was taken out on this home.Purchase Details
Home Financials for this Owner
Home Financials are based on the most recent Mortgage that was taken out on this home.Similar Homes in Cleveland, OH
Home Values in the Area
Average Home Value in this Area
Purchase History
| Date | Type | Sale Price | Title Company |
|---|---|---|---|
| Warranty Deed | $297,500 | None Listed On Document | |
| Warranty Deed | $241,000 | Cleveland Home Title | |
| Warranty Deed | $175,900 | Cleveland Home Title | |
| Warranty Deed | $248,856 | First American Title Ins C |
Mortgage History
| Date | Status | Loan Amount | Loan Type |
|---|---|---|---|
| Open | $267,750 | New Conventional | |
| Previous Owner | $228,950 | Adjustable Rate Mortgage/ARM | |
| Previous Owner | $8,750 | Unknown | |
| Previous Owner | $140,720 | Adjustable Rate Mortgage/ARM | |
| Previous Owner | $199,050 | Fannie Mae Freddie Mac |
Property History
| Date | Event | Price | Change | Sq Ft Price |
|---|---|---|---|---|
| 11/01/2024 11/01/24 | Sold | $297,500 | -0.8% | $203 / Sq Ft |
| 11/01/2024 11/01/24 | Price Changed | $299,900 | 0.0% | $205 / Sq Ft |
| 09/13/2024 09/13/24 | Pending | -- | -- | -- |
| 05/06/2024 05/06/24 | Price Changed | $299,999 | -1.6% | $205 / Sq Ft |
| 04/13/2024 04/13/24 | For Sale | $304,999 | 0.0% | $208 / Sq Ft |
| 05/01/2021 05/01/21 | Rented | $1,850 | -11.9% | -- |
| 04/04/2021 04/04/21 | Under Contract | -- | -- | -- |
| 12/29/2020 12/29/20 | Price Changed | $2,100 | -16.0% | $1 / Sq Ft |
| 12/15/2020 12/15/20 | For Rent | $2,500 | 0.0% | -- |
| 04/27/2017 04/27/17 | Sold | $241,000 | 0.0% | $165 / Sq Ft |
| 04/27/2017 04/27/17 | Pending | -- | -- | -- |
| 02/23/2017 02/23/17 | For Sale | $241,000 | -- | $165 / Sq Ft |
Tax History Compared to Growth
Tax History
| Year | Tax Paid | Tax Assessment Tax Assessment Total Assessment is a certain percentage of the fair market value that is determined by local assessors to be the total taxable value of land and additions on the property. | Land | Improvement |
|---|---|---|---|---|
| 2024 | $6,028 | $91,945 | $9,205 | $82,740 |
| 2023 | $6,292 | $82,950 | $8,820 | $74,130 |
| 2022 | $6,256 | $82,950 | $8,820 | $74,130 |
| 2021 | $6,193 | $82,950 | $8,820 | $74,130 |
| 2020 | $762 | $8,820 | $8,820 | $0 |
| 2019 | $704 | $25,200 | $25,200 | $0 |
| 2018 | $712 | $8,820 | $8,820 | $0 |
| 2017 | $727 | $8,820 | $8,820 | $0 |
| 2016 | $722 | $8,820 | $8,820 | $0 |
| 2015 | -- | $8,820 | $8,820 | $0 |
| 2014 | -- | $8,400 | $8,400 | $0 |
Agents Affiliated with this Home
-
Jonathan Minerick

Seller's Agent in 2024
Jonathan Minerick
Homecoin.com
(888) 400-2513
1 in this area
6,482 Total Sales
-
Torry McJunkins

Buyer's Agent in 2024
Torry McJunkins
EXP Realty, LLC.
(216) 469-5227
13 in this area
214 Total Sales
-
Greg Erlanger

Buyer's Agent in 2021
Greg Erlanger
Keller Williams Citywide
(440) 892-2211
2 in this area
3,832 Total Sales
-
Michael Zinicola
M
Buyer Co-Listing Agent in 2021
Michael Zinicola
Keller Williams Citywide
26 Total Sales
-
N
Seller's Agent in 2017
Non-Member Non-Member
Non-Member
About Stonebridge Towers
Map
Source: MLS Now
MLS Number: 3905554
APN: 003-15-331
- 2222 Detroit Ave Unit 1119
- 2222 Detroit Ave Unit 605
- 2222 Detroit Ave Unit 403
- 2222 Detroit Ave Unit 807
- 2222 Detroit Ave Unit 603
- 2222 Detroit Ave Unit 503
- 1237 Washington Ave Unit 1202
- 1237 Washington Ave Unit 1111
- 1237 Washington Ave Unit 1101
- 1237 Washington Ave Unit 512
- 1444 W 10th St Unit 405
- 1409 W 10th St
- 1562 W 29th St
- 2528 Jay Ave
- 1949 Columbus Rd
- 2058 & 2060 W 26th St
- 2604 Bridge Ave
- 1900 Grove Ct Unit 306
- 2817 Jay Ave
- 1522 W 32nd St
