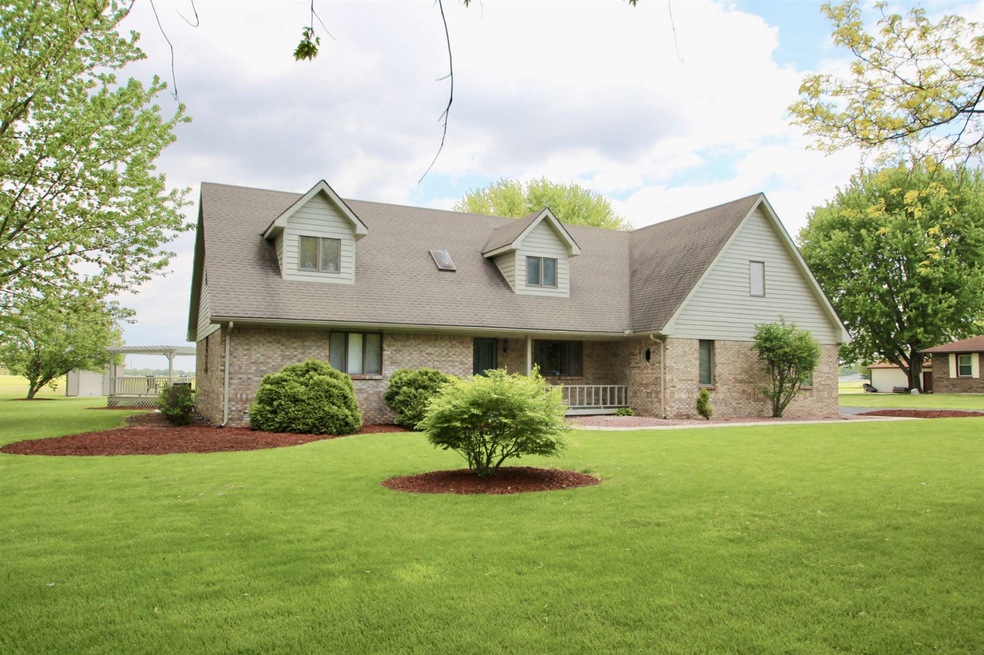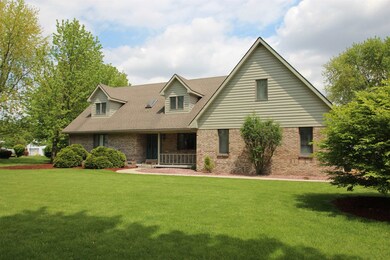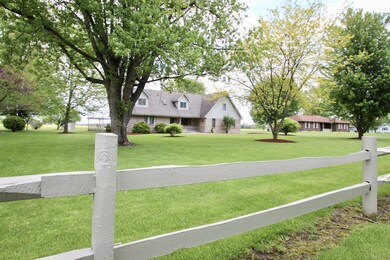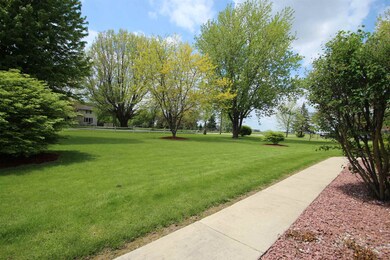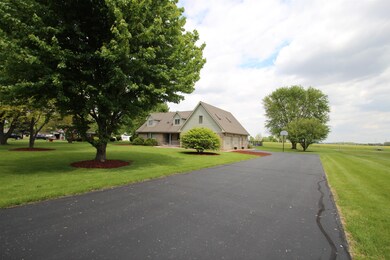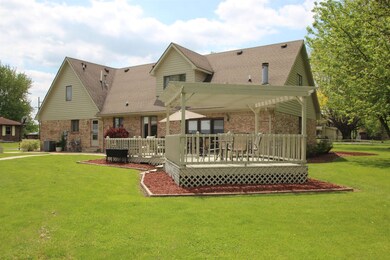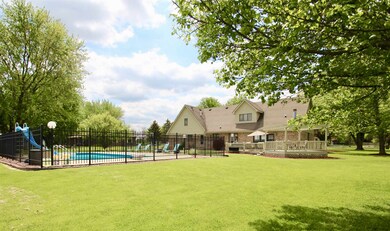
2222 N 100 E Kokomo, IN 46901
Highlights
- In Ground Pool
- Living Room with Fireplace
- Solid Surface Countertops
- Primary Bedroom Suite
- Traditional Architecture
- Covered patio or porch
About This Home
As of October 2024You won't be able to resist this 1.88 acre property with spectacular views! This 3,800 plus square foot 3-4 bedroom/3 full bath home features large foyer entrance, formal dining room, extra large eat in and fully applianced kitchen with bay window and updated solid surface counter tops. Large living room exits onto back deck and features attractive wood burning fireplace. Main floor primary bedroom ensuite and main floor laundry are perfect for all stages of life. Just beyond second floor loft are two additional large bedrooms with very spacious closets and dormer window seating. Second floor family room can also be used as a fourth bedroom. Additional features include skylights, large second floor walk in storage closet, 26X26 attached garage, 10X16 utility shed, pagoda, basketball goal, fun filled heated built in swimming pool (3-9 foot) with slide, diving board all protected by 6 foot metal fencing. Property is connected to city water but has the benefit of exterior well water. Recent updates include interior paint, lights, ceiling fans, counter tops, furnace, garage doors, hot water heater, some exterior doors and new pool filter. Water softener remains; however, it is not connected since property was connected to city water.
Home Details
Home Type
- Single Family
Est. Annual Taxes
- $1,529
Year Built
- Built in 1989
Lot Details
- 1.88 Acre Lot
- Lot Dimensions are 100x471.5
- Rural Setting
- Split Rail Fence
- Wood Fence
- Decorative Fence
- Aluminum or Metal Fence
- Level Lot
Parking
- 2 Car Attached Garage
- Garage Door Opener
- Driveway
Home Design
- Traditional Architecture
- Brick Exterior Construction
- Shingle Roof
- Asphalt Roof
- Cedar
Interior Spaces
- 3,857 Sq Ft Home
- 1.5-Story Property
- Ceiling Fan
- Skylights
- Wood Burning Fireplace
- Entrance Foyer
- Living Room with Fireplace
- Formal Dining Room
- Utility Room in Garage
- Crawl Space
- Fire and Smoke Detector
Kitchen
- Eat-In Kitchen
- Kitchen Island
- Solid Surface Countertops
- Utility Sink
- Disposal
Flooring
- Parquet
- Carpet
- Laminate
- Vinyl
Bedrooms and Bathrooms
- 3 Bedrooms
- Primary Bedroom Suite
- Walk-In Closet
- Bathtub With Separate Shower Stall
- Garden Bath
Laundry
- Laundry on main level
- Washer and Electric Dryer Hookup
Outdoor Features
- In Ground Pool
- Covered patio or porch
Schools
- Bon Air Elementary And Middle School
- Kokomo High School
Utilities
- Forced Air Heating and Cooling System
- Heating System Uses Gas
- Septic System
Community Details
- Community Pool
Listing and Financial Details
- Assessor Parcel Number 340420300006000001
Ownership History
Purchase Details
Home Financials for this Owner
Home Financials are based on the most recent Mortgage that was taken out on this home.Purchase Details
Home Financials for this Owner
Home Financials are based on the most recent Mortgage that was taken out on this home.Purchase Details
Home Financials for this Owner
Home Financials are based on the most recent Mortgage that was taken out on this home.Similar Homes in Kokomo, IN
Home Values in the Area
Average Home Value in this Area
Purchase History
| Date | Type | Sale Price | Title Company |
|---|---|---|---|
| Warranty Deed | $425,000 | None Listed On Document | |
| Warranty Deed | $395,000 | Jaquinde William | |
| Warranty Deed | $262,500 | Maugans J Conrad |
Mortgage History
| Date | Status | Loan Amount | Loan Type |
|---|---|---|---|
| Open | $318,393 | New Conventional | |
| Previous Owner | $262,500 | VA |
Property History
| Date | Event | Price | Change | Sq Ft Price |
|---|---|---|---|---|
| 04/02/2025 04/02/25 | For Sale | $450,000 | +6.0% | $113 / Sq Ft |
| 10/10/2024 10/10/24 | Sold | $424,525 | -2.4% | $107 / Sq Ft |
| 07/25/2024 07/25/24 | Price Changed | $435,000 | -1.1% | $110 / Sq Ft |
| 06/27/2024 06/27/24 | Price Changed | $440,000 | -2.2% | $111 / Sq Ft |
| 04/22/2024 04/22/24 | For Sale | $449,900 | +13.9% | $113 / Sq Ft |
| 06/30/2022 06/30/22 | Sold | $395,000 | -0.6% | $100 / Sq Ft |
| 06/27/2022 06/27/22 | Pending | -- | -- | -- |
| 05/20/2022 05/20/22 | For Sale | $397,500 | +51.4% | $100 / Sq Ft |
| 08/09/2019 08/09/19 | Sold | $262,500 | -2.7% | $68 / Sq Ft |
| 08/05/2019 08/05/19 | Pending | -- | -- | -- |
| 06/04/2019 06/04/19 | Price Changed | $269,900 | -3.6% | $70 / Sq Ft |
| 05/28/2019 05/28/19 | Price Changed | $279,900 | -3.4% | $73 / Sq Ft |
| 05/15/2019 05/15/19 | For Sale | $289,900 | -- | $75 / Sq Ft |
Tax History Compared to Growth
Tax History
| Year | Tax Paid | Tax Assessment Tax Assessment Total Assessment is a certain percentage of the fair market value that is determined by local assessors to be the total taxable value of land and additions on the property. | Land | Improvement |
|---|---|---|---|---|
| 2024 | $2,755 | $319,900 | $35,100 | $284,800 |
| 2023 | $2,755 | $301,600 | $32,600 | $269,000 |
| 2022 | $2,096 | $262,500 | $32,200 | $230,300 |
| 2021 | $1,687 | $227,700 | $32,000 | $195,700 |
| 2020 | $1,579 | $227,600 | $31,900 | $195,700 |
| 2019 | $1,171 | $206,800 | $28,800 | $178,000 |
| 2018 | $1,529 | $199,900 | $28,800 | $171,100 |
| 2017 | $1,697 | $199,700 | $29,100 | $170,600 |
| 2016 | $1,473 | $199,800 | $29,200 | $170,600 |
| 2014 | $1,262 | $173,100 | $27,300 | $145,800 |
| 2013 | $1,116 | $170,100 | $27,000 | $143,100 |
Agents Affiliated with this Home
-
Melissa Rethlake

Seller's Agent in 2025
Melissa Rethlake
The Hardie Group
(765) 210-5550
45 Total Sales
-
Nicci Perkins

Seller's Agent in 2022
Nicci Perkins
Custom Moves Real Estate
(765) 271-9088
105 Total Sales
-
Angela Snyder

Buyer's Agent in 2022
Angela Snyder
RE/MAX
(574) 780-7652
133 Total Sales
-
Amy True

Seller's Agent in 2019
Amy True
True Realty
(765) 438-6386
342 Total Sales
-
Gina Key

Buyer's Agent in 2019
Gina Key
The Hardie Group
(765) 210-9275
1,007 Total Sales
Map
Source: Indiana Regional MLS
MLS Number: 201919183
APN: 34-04-20-300-006.000-001
- 2152 N Plate & Elizabeth St Streets
- 1705 Northview Blvd
- 1415 E 200 N
- 918 E Morgan St
- 905 E Gerhart St
- 2201 N Locke St
- 0 E North St Unit MBR22049710
- 0 E North St Unit 202503483
- 2504 N Jay St
- 1032 E Dixon St
- 2301 N Bell St
- 0 N Apperson Way Unit 202444867
- 2707 N Apperson Way
- 1323 N Purdum St
- 2703 N Apperson Way
- 2124 N Market St
- 1009 E Havens St
- 906 E Elm St
- 919 E Havens St
- 113 W Gano St
