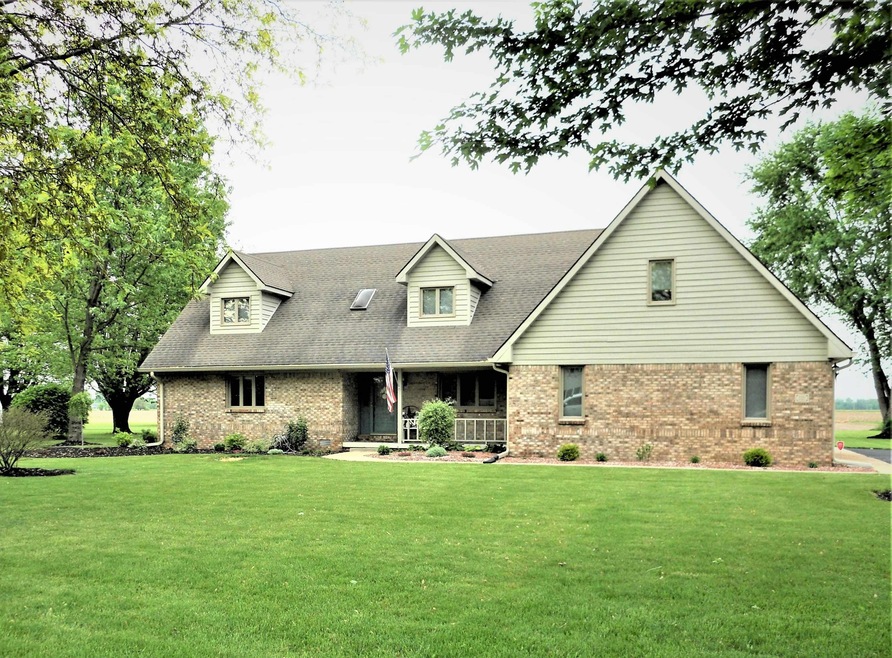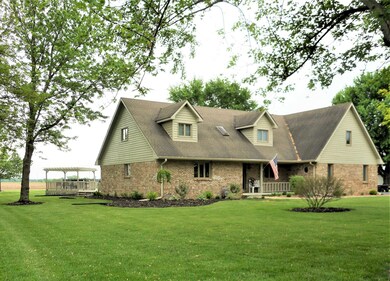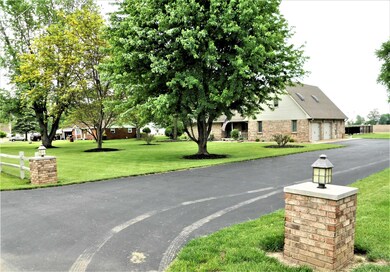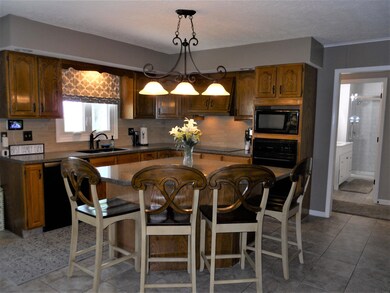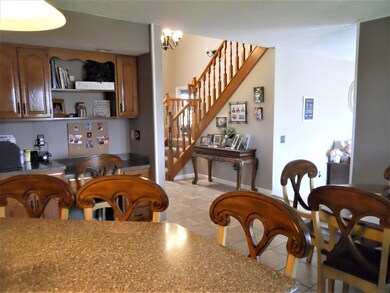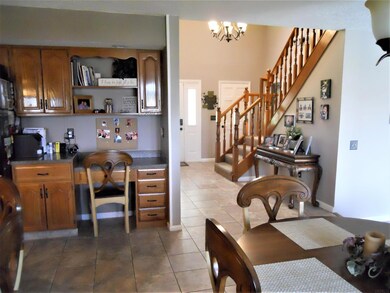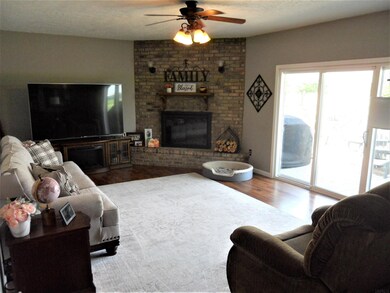
2222 N 100 E Kokomo, IN 46901
Highlights
- In Ground Pool
- <<bathWithWhirlpoolToken>>
- Covered patio or porch
- Primary Bedroom Suite
- Solid Surface Countertops
- Formal Dining Room
About This Home
As of October 2024Words & pictures simply can not show or give justice to the beauty and tranquil setting of this meticulously maintained home which sits on a well manicured 1.88 acre lot! The home offers 3968 sq/ft with 4 large bedrooms (4th bedroom currently being used as mancave/family room), 3 beautiful newly remodeled baths, an attached 2+ car garage, all new windows, new patio door, new induction range top, new water softener, oversize drive/parking area, front & back stairs-(so convenient!) - As you enter you are greeted by the soaring ceiling of the large foyer which beams with sunlight the skylight provides, at the same time your eyes can be drawn to look straight ahead through the large bay window filled with views of the wonderful pool area! The Great room which boasts a lovely wood burning fire place has access the multi-area deck, great for entertaining friends & family in full view of the pool! Home Sweet Vacation like Home! It doesn't disappoint! NOTE: Home Warranty included!
Home Details
Home Type
- Single Family
Est. Annual Taxes
- $1,738
Year Built
- Built in 1989
Lot Details
- 1.88 Acre Lot
- Lot Dimensions are 160' x 471.5'
- Landscaped
- Level Lot
Parking
- 2.5 Car Attached Garage
- Garage Door Opener
- Driveway
- Off-Street Parking
Home Design
- Brick Exterior Construction
- Shingle Roof
- Wood Siding
Interior Spaces
- 3,968 Sq Ft Home
- 1.5-Story Property
- Built-In Features
- Skylights
- Wood Burning Fireplace
- Entrance Foyer
- Living Room with Fireplace
- Formal Dining Room
- Crawl Space
- Laundry on main level
Kitchen
- Eat-In Kitchen
- Kitchen Island
- Solid Surface Countertops
- Utility Sink
- Disposal
Flooring
- Parquet
- Carpet
- Laminate
- Tile
Bedrooms and Bathrooms
- 4 Bedrooms
- Primary Bedroom Suite
- <<bathWithWhirlpoolToken>>
- <<tubWithShowerToken>>
Outdoor Features
- In Ground Pool
- Covered patio or porch
Schools
- Bon Air Elementary School
- Central Middle School
- Kokomo High School
Utilities
- Forced Air Heating and Cooling System
- Heating System Uses Gas
- Private Company Owned Well
- Septic System
- Cable TV Available
Listing and Financial Details
- Home warranty included in the sale of the property
- Assessor Parcel Number 34-04-20-300-006.000-001
Community Details
Overview
- Rural Subdivision
Recreation
- Community Pool
Ownership History
Purchase Details
Home Financials for this Owner
Home Financials are based on the most recent Mortgage that was taken out on this home.Purchase Details
Home Financials for this Owner
Home Financials are based on the most recent Mortgage that was taken out on this home.Purchase Details
Home Financials for this Owner
Home Financials are based on the most recent Mortgage that was taken out on this home.Similar Homes in the area
Home Values in the Area
Average Home Value in this Area
Purchase History
| Date | Type | Sale Price | Title Company |
|---|---|---|---|
| Warranty Deed | $425,000 | None Listed On Document | |
| Warranty Deed | $395,000 | Jaquinde William | |
| Warranty Deed | $262,500 | Maugans J Conrad |
Mortgage History
| Date | Status | Loan Amount | Loan Type |
|---|---|---|---|
| Open | $318,393 | New Conventional | |
| Previous Owner | $262,500 | VA |
Property History
| Date | Event | Price | Change | Sq Ft Price |
|---|---|---|---|---|
| 04/02/2025 04/02/25 | For Sale | $450,000 | +6.0% | $113 / Sq Ft |
| 10/10/2024 10/10/24 | Sold | $424,525 | -2.4% | $107 / Sq Ft |
| 07/25/2024 07/25/24 | Price Changed | $435,000 | -1.1% | $110 / Sq Ft |
| 06/27/2024 06/27/24 | Price Changed | $440,000 | -2.2% | $111 / Sq Ft |
| 04/22/2024 04/22/24 | For Sale | $449,900 | +13.9% | $113 / Sq Ft |
| 06/30/2022 06/30/22 | Sold | $395,000 | -0.6% | $100 / Sq Ft |
| 06/27/2022 06/27/22 | Pending | -- | -- | -- |
| 05/20/2022 05/20/22 | For Sale | $397,500 | +51.4% | $100 / Sq Ft |
| 08/09/2019 08/09/19 | Sold | $262,500 | -2.7% | $68 / Sq Ft |
| 08/05/2019 08/05/19 | Pending | -- | -- | -- |
| 06/04/2019 06/04/19 | Price Changed | $269,900 | -3.6% | $70 / Sq Ft |
| 05/28/2019 05/28/19 | Price Changed | $279,900 | -3.4% | $73 / Sq Ft |
| 05/15/2019 05/15/19 | For Sale | $289,900 | -- | $75 / Sq Ft |
Tax History Compared to Growth
Tax History
| Year | Tax Paid | Tax Assessment Tax Assessment Total Assessment is a certain percentage of the fair market value that is determined by local assessors to be the total taxable value of land and additions on the property. | Land | Improvement |
|---|---|---|---|---|
| 2024 | $2,755 | $319,900 | $35,100 | $284,800 |
| 2023 | $2,755 | $301,600 | $32,600 | $269,000 |
| 2022 | $2,096 | $262,500 | $32,200 | $230,300 |
| 2021 | $1,687 | $227,700 | $32,000 | $195,700 |
| 2020 | $1,579 | $227,600 | $31,900 | $195,700 |
| 2019 | $1,171 | $206,800 | $28,800 | $178,000 |
| 2018 | $1,529 | $199,900 | $28,800 | $171,100 |
| 2017 | $1,697 | $199,700 | $29,100 | $170,600 |
| 2016 | $1,473 | $199,800 | $29,200 | $170,600 |
| 2014 | $1,262 | $173,100 | $27,300 | $145,800 |
| 2013 | $1,116 | $170,100 | $27,000 | $143,100 |
Agents Affiliated with this Home
-
Melissa Rethlake

Seller's Agent in 2025
Melissa Rethlake
The Hardie Group
(765) 210-5550
45 Total Sales
-
Nicci Perkins

Seller's Agent in 2022
Nicci Perkins
Custom Moves Real Estate
(765) 271-9088
105 Total Sales
-
Angela Snyder

Buyer's Agent in 2022
Angela Snyder
RE/MAX
(574) 780-7652
133 Total Sales
-
Amy True

Seller's Agent in 2019
Amy True
True Realty
(765) 438-6386
342 Total Sales
-
Gina Key

Buyer's Agent in 2019
Gina Key
The Hardie Group
(765) 210-9275
1,007 Total Sales
Map
Source: Indiana Regional MLS
MLS Number: 202219503
APN: 34-04-20-300-006.000-001
- 2152 N Plate & Elizabeth St Streets
- 1705 Northview Blvd
- 1415 E 200 N
- 918 E Morgan St
- 905 E Gerhart St
- 2201 N Locke St
- 0 E North St Unit MBR22049710
- 0 E North St Unit 202503483
- 2504 N Jay St
- 1032 E Dixon St
- 2301 N Bell St
- 0 N Apperson Way Unit 202444867
- 2707 N Apperson Way
- 1323 N Purdum St
- 2703 N Apperson Way
- 2124 N Market St
- 1009 E Havens St
- 906 E Elm St
- 919 E Havens St
- 113 W Gano St
