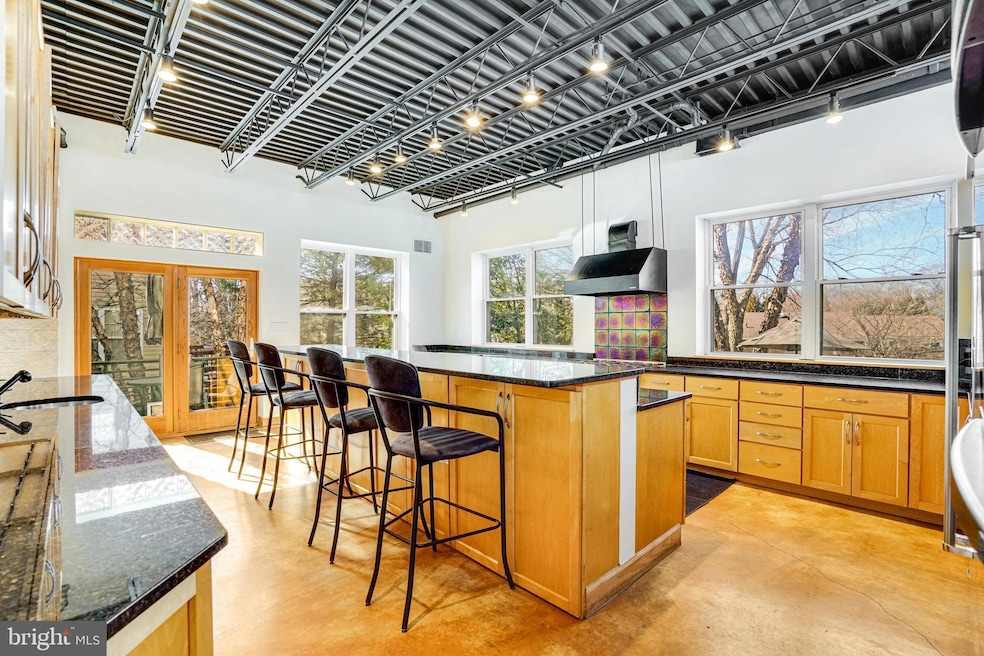2222 N Emerson St Arlington, VA 22207
High View Park NeighborhoodEstimated payment $8,066/month
Highlights
- Eat-In Gourmet Kitchen
- Open Floorplan
- No HOA
- Glebe Elementary School Rated A
- Contemporary Architecture
- Skylights
About This Home
Priced below Arlington County AssessmentThis Custom designed and quality built Home is really something special !! The Architectural details are amazing - so is the light and space inside. You will be inspired by the Amazing Chef's Kitchen - Perfect for entertaining and creating delectable meals and desserts. The entire home has 10 foot ceilings and oversized windows, steel truss construction and in-floor radiant heat (Quiet and warm!) The backyard has a delightful patio and comes with an outside pizza oven. There is a side balcony/patio right off the kitchen for casual dining and entertaining. The original floor plans are aavailable to view - note that the house won an award for infill design. Best of All, Seller is offering to assist with Buyer financing help (Maybe a 2-1 Buydown) with an acceptable offer.
There are so many custom details - come see for yourself and find your urban paradise in Arlington! Yorktown/Swanson/ Glebe school pyramid. Parking for 3 cars.
Listing Agent
(703) 967-8033 bob@bobadamson.com Corcoran McEnearney License #0225112797 Listed on: 07/09/2025

Home Details
Home Type
- Single Family
Est. Annual Taxes
- $13,678
Year Built
- Built in 2001
Lot Details
- 8,042 Sq Ft Lot
- East Facing Home
- Extensive Hardscape
- Property is in very good condition
- Property is zoned R-6
Home Design
- Contemporary Architecture
- Entry on the 1st floor
- Metal Roof
- Stone Siding
- Concrete Perimeter Foundation
Interior Spaces
- Property has 3 Levels
- Open Floorplan
- Skylights
- Double Pane Windows
- Concrete Flooring
Kitchen
- Eat-In Gourmet Kitchen
- Built-In Range
- Range Hood
- Microwave
- Ice Maker
- Dishwasher
- Disposal
Bedrooms and Bathrooms
- 3 Main Level Bedrooms
- Walk-In Closet
Laundry
- Laundry on upper level
- Electric Dryer
- Front Loading Washer
Basement
- Heated Basement
- Basement Fills Entire Space Under The House
- Walk-Up Access
- Connecting Stairway
- Rear Basement Entry
- Natural lighting in basement
Parking
- Driveway
- On-Street Parking
Eco-Friendly Details
- Energy-Efficient Windows
Schools
- Glebe Elementary School
- Swanson Middle School
- Yorktown High School
Utilities
- Central Air
- Hot Water Heating System
- Natural Gas Water Heater
Community Details
- No Home Owners Association
- Highview Park Subdivision
Listing and Financial Details
- Assessor Parcel Number 08-004-013
Map
Home Values in the Area
Average Home Value in this Area
Tax History
| Year | Tax Paid | Tax Assessment Tax Assessment Total Assessment is a certain percentage of the fair market value that is determined by local assessors to be the total taxable value of land and additions on the property. | Land | Improvement |
|---|---|---|---|---|
| 2025 | $13,778 | $1,333,800 | $729,600 | $604,200 |
| 2024 | $13,678 | $1,324,100 | $729,600 | $594,500 |
| 2023 | $12,983 | $1,260,500 | $729,600 | $530,900 |
| 2022 | $12,311 | $1,195,200 | $669,600 | $525,600 |
| 2021 | $11,829 | $1,148,400 | $616,400 | $532,000 |
| 2020 | $11,261 | $1,097,600 | $576,800 | $520,800 |
| 2019 | $10,720 | $1,044,800 | $540,800 | $504,000 |
| 2018 | $10,367 | $1,030,500 | $504,700 | $525,800 |
| 2017 | $9,263 | $920,800 | $479,000 | $441,800 |
| 2016 | $9,171 | $925,400 | $479,000 | $446,400 |
| 2015 | $8,761 | $879,600 | $473,800 | $405,800 |
| 2014 | $8,556 | $859,000 | $453,200 | $405,800 |
Property History
| Date | Event | Price | Change | Sq Ft Price |
|---|---|---|---|---|
| 07/09/2025 07/09/25 | For Sale | $1,300,000 | 0.0% | $382 / Sq Ft |
| 10/28/2022 10/28/22 | Rented | $4,450 | 0.0% | -- |
| 10/06/2022 10/06/22 | Price Changed | $4,450 | -8.2% | $2 / Sq Ft |
| 08/02/2022 08/02/22 | For Rent | $4,850 | -- | -- |
Purchase History
| Date | Type | Sale Price | Title Company |
|---|---|---|---|
| Deed | $88,200 | -- |
Mortgage History
| Date | Status | Loan Amount | Loan Type |
|---|---|---|---|
| Open | $250,000 | New Conventional | |
| Closed | $265,095 | New Conventional |
Source: Bright MLS
MLS Number: VAAR2060576
APN: 08-004-013
- 0 N Emerson St
- 2301 N Edison St
- 2025 N Emerson St
- 4914 22nd St N
- 2116 N Harrison St
- 2233 N Dinwiddie St
- 5120 20th St N
- 1921 N George Mason Dr
- 2223 N Culpeper St
- 2512 N Granada St
- 5132 19th Rd N
- 5021 25th Rd N
- 5119 19th St N
- 5432 23rd St N
- 2315 N Burlington St
- 2323 N Burlington St
- 5560 Langston Blvd Unit 63-E
- 1829 N Dinwiddie St
- 5566 Langston Blvd Unit C-62
- 4730 19th St N
- 2300 N Florida St
- 4914 22nd St N
- 2026 N Culpeper St
- 5432 23rd St N
- 2022 N Culpeper St
- 1945 N Dinwiddie St
- 2051 N Brandywine St
- 1610 N Greenbrier St
- 2105 N Glebe Rd
- 2045 N Glebe Rd
- 1923 N Woodley St
- 1955 N Woodrow St
- 1524 N Kentucky St
- 5740 16th St N
- 4400 Cherry Hill Rd
- 5305 Yorktown Blvd
- 4401 Cherry Hill Rd Unit 46
- 1217 APT # 2 N Kensington St
- 4350-4354 Lee Hwy
- 1520 N Lancaster St Unit 3






