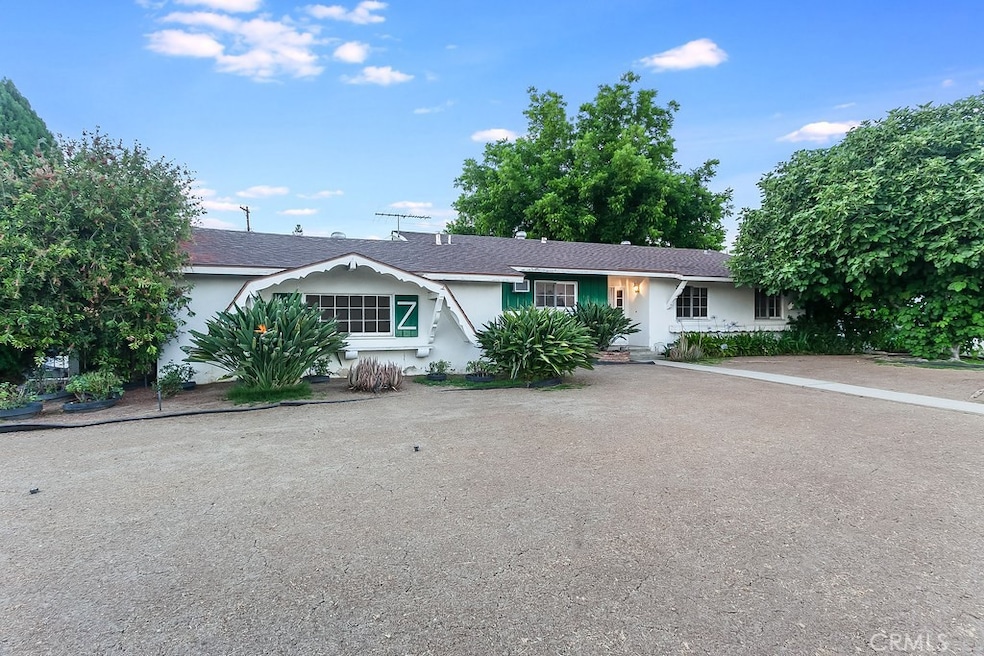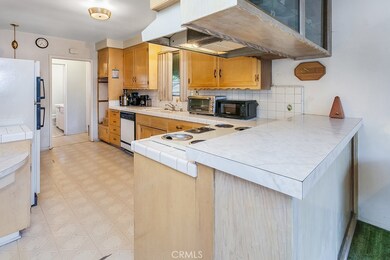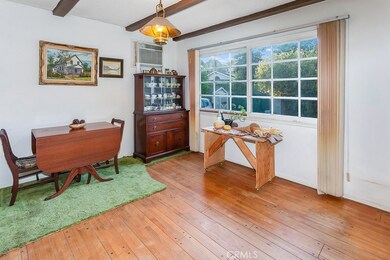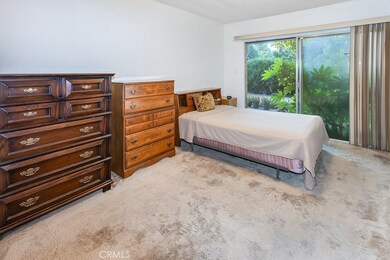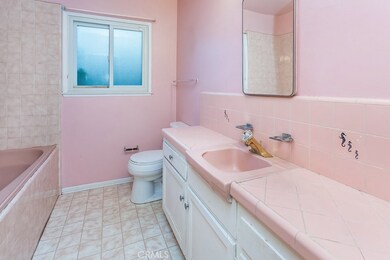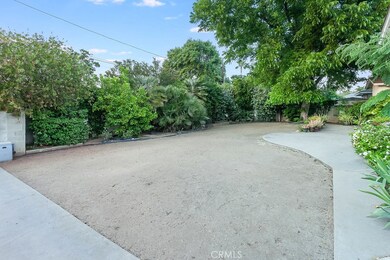
22225 Roscoe Blvd Canoga Park, CA 91304
Highlights
- Primary Bedroom Suite
- Property is near a park
- <<bathWSpaHydroMassageTubToken>>
- Gated Parking
- Wood Flooring
- No HOA
About This Home
As of February 2025This great home is located in one of West Hills’ most sought-after neighborhoods and is situated on a LARGE 10,564 sq. ft. lot! The expansive front yard with its colorful flowerbeds, raised planters, fruit bearing fig and tangerine trees and covered entryway enhance its eye-catching curb appeal. Here are just a few of its many other outstanding features: The front door sweeps open to a formal entryway that leads to a bright and flowing floor plan with approximately 1,757 sq. ft. of living space. The family room is bathed in natural light and is enhanced by a raised hearth brick fireplace, original hardwood floors, and a sliding glass door that leads to the backyard. The cook in the family is going to appreciate the galley kitchen with its large window, rich wood-grained cabinetry that reaches the ceiling, tiled countertops, dual basin sink, electric cooktop with ventilation hood, dishwasher, convenient breakfast bar and easy-care floors. The dining room fittingly adjoins the kitchen and with its wood beamed ceilings, sparkling picture window and original hardwood floors, it is perfect for any occasion. A total of 4 bedrooms and 2.5 bathrooms. The primary bedroom is drenched in natural light and is enriched by overhead lighting, dual closets with overhead storage, and sliding glass doors that lead to the backyard: plus, an en suite bathroom with wall-to-wall vanity, dressing mirror with medicine storage, tiled step-in shower and privacy window. 3 additional bright and airy bedrooms with windows, overhead lighting, ample closet space to maximize storage, and wall-to-wall carpet blanketing the original hardwood floors. Full guest bathroom with vanity, tiled counter tops, dressing mirror with medicine storage, tiled jetted tub/shower, privacy window and easy-care floors. Powder room with vanity, tiled counter tops, framed dressing mirror with medicine storage, and privacy window. Hallway linen storage. The private backyard will be a favorite entertainment destination with its open patio, colorful flowerbeds, lush green foliage, palm trees, towering pecan tree, fruit and citrus trees which include orange, lemon and grapefruit, handy garden shed, and oversized gated driveway that can easily support multiple vehicles. The attached 2 car direct access garage provides plenty of room to park and care for your vehicles off street. Only moments away from shopping, dining, parks and public transportation.
Last Agent to Sell the Property
Park Regency Realty Brokerage Email: jsandoval@parkregency.com License #01726729 Listed on: 06/27/2024

Home Details
Home Type
- Single Family
Est. Annual Taxes
- $1,457
Year Built
- Built in 1959
Lot Details
- 10,564 Sq Ft Lot
- Sprinkler System
- Back and Front Yard
- Property is zoned LARE11
Parking
- 2 Car Direct Access Garage
- 5 Open Parking Spaces
- Parking Available
- Side by Side Parking
- Single Garage Door
- Garage Door Opener
- Driveway
- Gated Parking
Home Design
- Partial Copper Plumbing
Interior Spaces
- 1,757 Sq Ft Home
- 1-Story Property
- Beamed Ceilings
- Wood Burning Fireplace
- Raised Hearth
- Fireplace Features Masonry
- Gas Fireplace
- Blinds
- Window Screens
- Sliding Doors
- Entryway
- Living Room with Fireplace
- Dining Room
- Storage
- Alarm System
Kitchen
- Electric Cooktop
- Range Hood
- Dishwasher
- Tile Countertops
- Formica Countertops
Flooring
- Wood
- Carpet
- Vinyl
Bedrooms and Bathrooms
- 4 Main Level Bedrooms
- Primary Bedroom Suite
- 3 Full Bathrooms
- Tile Bathroom Countertop
- <<bathWSpaHydroMassageTubToken>>
- <<tubWithShowerToken>>
- Walk-in Shower
Laundry
- Laundry Room
- Laundry in Garage
Outdoor Features
- Concrete Porch or Patio
- Exterior Lighting
- Shed
Location
- Property is near a park
- Property is near public transit
Utilities
- Cooling System Mounted To A Wall/Window
- Central Heating
- Heating System Uses Natural Gas
- TV Antenna
Community Details
- No Home Owners Association
Listing and Financial Details
- Tax Lot 5
- Tax Tract Number 21444
- Assessor Parcel Number 2010020026
- $483 per year additional tax assessments
Ownership History
Purchase Details
Home Financials for this Owner
Home Financials are based on the most recent Mortgage that was taken out on this home.Purchase Details
Home Financials for this Owner
Home Financials are based on the most recent Mortgage that was taken out on this home.Purchase Details
Purchase Details
Purchase Details
Home Financials for this Owner
Home Financials are based on the most recent Mortgage that was taken out on this home.Similar Homes in the area
Home Values in the Area
Average Home Value in this Area
Purchase History
| Date | Type | Sale Price | Title Company |
|---|---|---|---|
| Grant Deed | $1,188,000 | Usa National Title Company | |
| Quit Claim Deed | -- | Mid Valley | |
| Grant Deed | $770,000 | Mid Valley | |
| Quit Claim Deed | -- | None Listed On Document | |
| Warranty Deed | -- | None Available | |
| Warranty Deed | -- | Investors Title Company |
Mortgage History
| Date | Status | Loan Amount | Loan Type |
|---|---|---|---|
| Previous Owner | $1,166,482 | FHA | |
| Previous Owner | $716,000 | Construction | |
| Previous Owner | $300,000 | Purchase Money Mortgage |
Property History
| Date | Event | Price | Change | Sq Ft Price |
|---|---|---|---|---|
| 02/26/2025 02/26/25 | Sold | $1,188,000 | +8.1% | $676 / Sq Ft |
| 12/19/2024 12/19/24 | Pending | -- | -- | -- |
| 11/04/2024 11/04/24 | Price Changed | $1,099,000 | -8.4% | $625 / Sq Ft |
| 11/04/2024 11/04/24 | For Sale | $1,199,999 | +1.0% | $683 / Sq Ft |
| 11/03/2024 11/03/24 | Off Market | $1,188,000 | -- | -- |
| 10/16/2024 10/16/24 | For Sale | $1,199,999 | +1.0% | $683 / Sq Ft |
| 10/10/2024 10/10/24 | Off Market | $1,188,000 | -- | -- |
| 07/25/2024 07/25/24 | Sold | $770,000 | 0.0% | $438 / Sq Ft |
| 07/09/2024 07/09/24 | Pending | -- | -- | -- |
| 07/08/2024 07/08/24 | Off Market | $770,000 | -- | -- |
| 06/27/2024 06/27/24 | For Sale | $749,999 | -- | $427 / Sq Ft |
Tax History Compared to Growth
Tax History
| Year | Tax Paid | Tax Assessment Tax Assessment Total Assessment is a certain percentage of the fair market value that is determined by local assessors to be the total taxable value of land and additions on the property. | Land | Improvement |
|---|---|---|---|---|
| 2024 | $1,457 | $88,141 | $23,757 | $64,384 |
| 2023 | $1,436 | $86,414 | $23,292 | $63,122 |
| 2022 | $1,383 | $84,721 | $22,836 | $61,885 |
| 2021 | $1,358 | $83,061 | $22,389 | $60,672 |
| 2019 | $1,325 | $80,599 | $21,726 | $58,873 |
| 2018 | $1,180 | $79,019 | $21,300 | $57,719 |
| 2016 | $1,110 | $75,953 | $20,474 | $55,479 |
| 2015 | $1,097 | $74,813 | $20,167 | $54,646 |
| 2014 | $1,110 | $73,348 | $19,772 | $53,576 |
Agents Affiliated with this Home
-
Dean Abughazaleh

Seller's Agent in 2025
Dean Abughazaleh
STIGLER HOMES
(818) 970-4146
2 in this area
9 Total Sales
-
Earvin Piega
E
Buyer's Agent in 2025
Earvin Piega
Realty Source
(818) 887-1500
2 in this area
11 Total Sales
-
Jim Sandoval

Seller's Agent in 2024
Jim Sandoval
Park Regency Realty
(818) 363-6116
56 in this area
248 Total Sales
Map
Source: California Regional Multiple Listing Service (CRMLS)
MLS Number: SR24131014
APN: 2010-020-026
- 22353 Roscoe Blvd
- 22361 Burton St
- 22330 Cantara St
- 8245 Shoup Ave
- 8464 Moorcroft Ave
- 8479 Moorcroft Ave
- 22031 Baltar St
- 7948 Glade Ave
- 21900 Roscoe Blvd Unit 5
- 8423 Capistrano Ave
- 7957 Sausalito Ave
- 7950 Capistrano Ave
- 22110 Michale St
- 8315 Sale Ave
- 22158 Elkwood St
- 8601 Rudnick Ave
- 22526 Napa St
- 7934 Vassar Ave
- 7845 Sausalito Ave
- 7836 Hanna Ave
