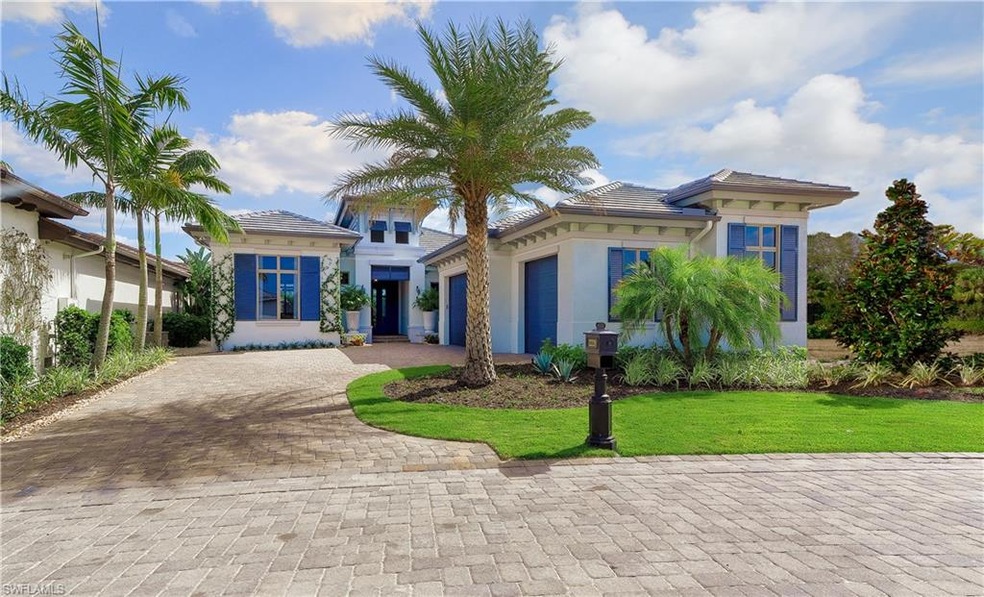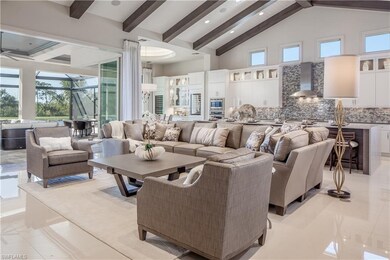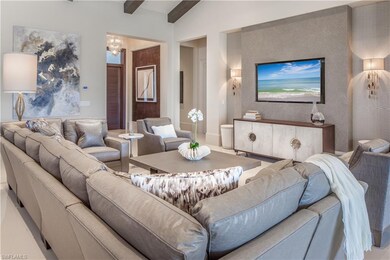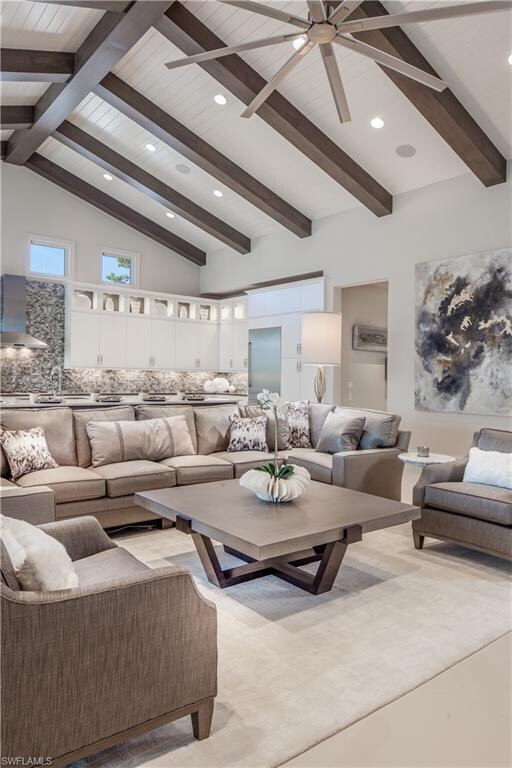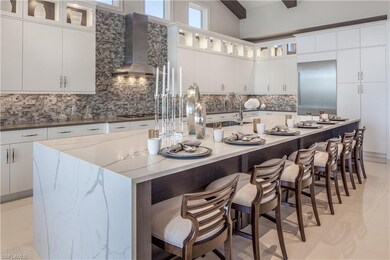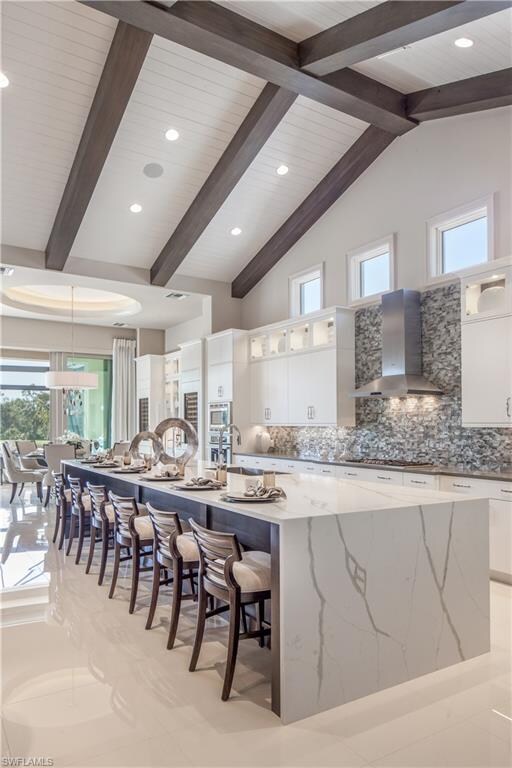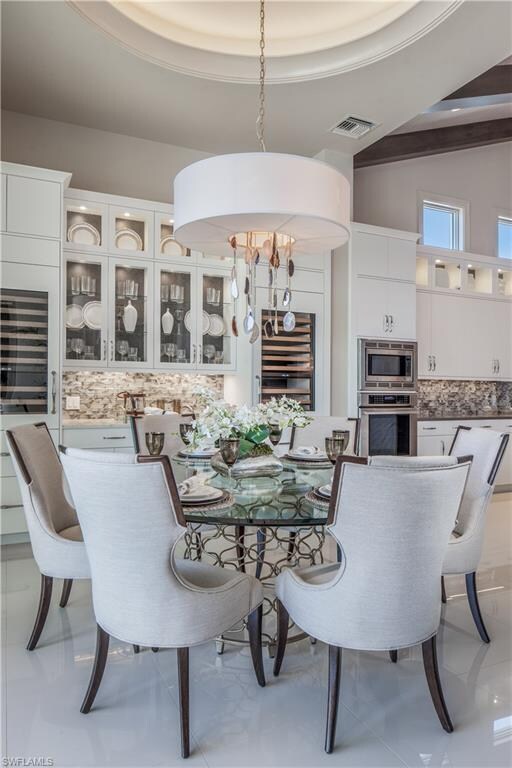
22228 St Barts Ln Estero, FL 33928
Pelican Sound NeighborhoodHighlights
- Lake Front
- Boat Ramp
- Private Beach
- Pinewoods Elementary School Rated A-
- Golf Course Community
- Concrete Pool
About This Home
As of June 2025Professionally decorated model home by Gulfshore Homes and Vogue Interiors. This customized Dominica floor-plan offers spectacular south-facing lake and golf course views in the exclusive villa enclave of WestLake Court at West Bay Club. The airy great room plan allows for an easy flow with wide patio sliders that transition seamlessly to an oversized covered lanai area and tropical pool for the optimum Florida lifestyle. The gourmet island kitchen features beautiful cabinetry, granite counters, and upgraded Bosch appliances. The adjacent dining room showcases built-in Sub Zero wine coolers with double refrigerator drawers, perfect for entertaining. The expansive master suite provides generous closets and an exquisitely finished bathroom. An additional bathroom allows the den to become a 4th bedroom. Impact resistant windows and doors, elegant moldings, and gorgeous flooring throughout add comfort and sophistication.
Last Agent to Sell the Property
West Bay Realty LLC License #NAPLES-283003326 Listed on: 02/20/2017
Home Details
Home Type
- Single Family
Est. Annual Taxes
- $3,119
Year Built
- Built in 2017
Lot Details
- 10,084 Sq Ft Lot
- Lot Dimensions: 61
- Lake Front
- Private Beach
- South Facing Home
- Paved or Partially Paved Lot
- Property is zoned RPD
HOA Fees
Parking
- 3 Car Attached Garage
- Automatic Garage Door Opener
- Deeded Parking
Property Views
- Lake
- Golf Course
Home Design
- Concrete Block With Brick
- Stucco
- Tile
Interior Spaces
- 3,057 Sq Ft Home
- Furnished
- Furnished or left unfurnished upon request
- Vaulted Ceiling
- Shutters
- Single Hung Windows
- Great Room
- Home Office
- Screened Porch
Kitchen
- Range<<rangeHoodToken>>
- <<microwave>>
- Ice Maker
- Dishwasher
- Kitchen Island
- Built-In or Custom Kitchen Cabinets
- Disposal
Flooring
- Wood
- Carpet
- Tile
Bedrooms and Bathrooms
- 3 Bedrooms
- Walk-In Closet
- Bathtub With Separate Shower Stall
Laundry
- Laundry Room
- Dryer
- Washer
- Laundry Tub
Home Security
- Home Security System
- High Impact Windows
- High Impact Door
- Fire and Smoke Detector
Pool
- Concrete Pool
- Heated In Ground Pool
- Heated Spa
- In Ground Spa
Outdoor Features
- Boat Ramp
- Patio
- Outdoor Fireplace
- Outdoor Kitchen
- Outdoor Gas Grill
Utilities
- Central Heating and Cooling System
- Underground Utilities
Listing and Financial Details
- Assessor Parcel Number 31-46-25-E2-33000.0080
Community Details
Overview
- $890 Membership Fee
- $250 Secondary HOA Transfer Fee
- Private Membership Available
Amenities
- Community Barbecue Grill
- Restaurant
- Clubhouse
Recreation
- Boat Ramp
- Boating
- Fishing Pier
- RV or Boat Storage in Community
- Golf Course Community
- Beach Club Membership Available
- Tennis Courts
- Community Basketball Court
- Community Playground
- Exercise Course
- Community Pool or Spa Combo
- Putting Green
- Dog Park
Ownership History
Purchase Details
Home Financials for this Owner
Home Financials are based on the most recent Mortgage that was taken out on this home.Purchase Details
Home Financials for this Owner
Home Financials are based on the most recent Mortgage that was taken out on this home.Similar Homes in the area
Home Values in the Area
Average Home Value in this Area
Purchase History
| Date | Type | Sale Price | Title Company |
|---|---|---|---|
| Warranty Deed | $2,700,000 | Legacy Title | |
| Warranty Deed | $1,710,000 | Attorney |
Mortgage History
| Date | Status | Loan Amount | Loan Type |
|---|---|---|---|
| Previous Owner | $1,242,500 | New Conventional | |
| Previous Owner | $1,335,500 | New Conventional | |
| Previous Owner | $1,368,000 | Adjustable Rate Mortgage/ARM |
Property History
| Date | Event | Price | Change | Sq Ft Price |
|---|---|---|---|---|
| 06/10/2025 06/10/25 | Sold | $2,700,000 | +107900.0% | $883 / Sq Ft |
| 05/10/2025 05/10/25 | Pending | -- | -- | -- |
| 04/17/2025 04/17/25 | Off Market | $2,500 | -- | -- |
| 04/10/2025 04/10/25 | Price Changed | $2,500 | 0.0% | $1 / Sq Ft |
| 03/24/2025 03/24/25 | Price Changed | $2,998,000 | 0.0% | $980 / Sq Ft |
| 03/19/2025 03/19/25 | For Rent | $21,981 | 0.0% | -- |
| 02/14/2025 02/14/25 | For Sale | $3,089,000 | +66.1% | $1,010 / Sq Ft |
| 01/25/2019 01/25/19 | Sold | $1,860,000 | -6.5% | $608 / Sq Ft |
| 12/20/2018 12/20/18 | Pending | -- | -- | -- |
| 04/13/2017 04/13/17 | Price Changed | $1,989,000 | +9.3% | $651 / Sq Ft |
| 02/22/2017 02/22/17 | For Sale | $1,819,000 | -- | $595 / Sq Ft |
Tax History Compared to Growth
Tax History
| Year | Tax Paid | Tax Assessment Tax Assessment Total Assessment is a certain percentage of the fair market value that is determined by local assessors to be the total taxable value of land and additions on the property. | Land | Improvement |
|---|---|---|---|---|
| 2024 | $17,837 | $1,385,502 | -- | -- |
| 2023 | $17,391 | $1,345,148 | $0 | $0 |
| 2022 | $17,130 | $1,305,969 | $0 | $0 |
| 2021 | $17,188 | $1,267,931 | $278,888 | $989,043 |
| 2020 | $18,159 | $1,303,303 | $308,600 | $994,703 |
| 2019 | $16,736 | $1,215,283 | $300,000 | $915,283 |
| 2018 | $3,676 | $300,000 | $300,000 | $0 |
| 2017 | $3,119 | $255,816 | $255,816 | $0 |
| 2016 | $3,243 | $280,000 | $280,000 | $0 |
| 2015 | $2,232 | $142,000 | $142,000 | $0 |
Agents Affiliated with this Home
-
Steven Horn

Seller's Agent in 2025
Steven Horn
West Bay Realty LLC
(239) 948-9009
107 in this area
179 Total Sales
-
Greg Backus

Seller Co-Listing Agent in 2025
Greg Backus
West Bay Realty LLC
(248) 802-6704
74 in this area
111 Total Sales
-
Alexander Mayr

Buyer's Agent in 2019
Alexander Mayr
Compass Florida LLC
(239) 213-8322
3 in this area
65 Total Sales
Map
Source: Naples Area Board of REALTORS®
MLS Number: 217014154
APN: 31-46-25-E2-33000.0080
- 19908 Montserrat Ln
- 4761 W Bay Blvd Unit 203
- 4761 W Bay Blvd Unit 803
- 4761 W Bay Blvd Unit 303
- 4761 W Bay Blvd Unit 802
- 4761 W Bay Blvd Unit 205
- 4761 W Bay Blvd Unit 1105
- 4761 W Bay Blvd Unit 1401
- 4761 W Bay Blvd Unit 403
- 20081 Chapel Trace
- 19081 Ridgepoint Dr Unit 202
- 19081 Ridgepoint Dr Unit 102
- 19081 Ridgepoint Dr Unit 201
- 19071 Ridgepoint Dr Unit 102
- 4751 W Bay Blvd Unit 302
- 4751 W Bay Blvd Unit 203
- 4751 W Bay Blvd Unit 805
