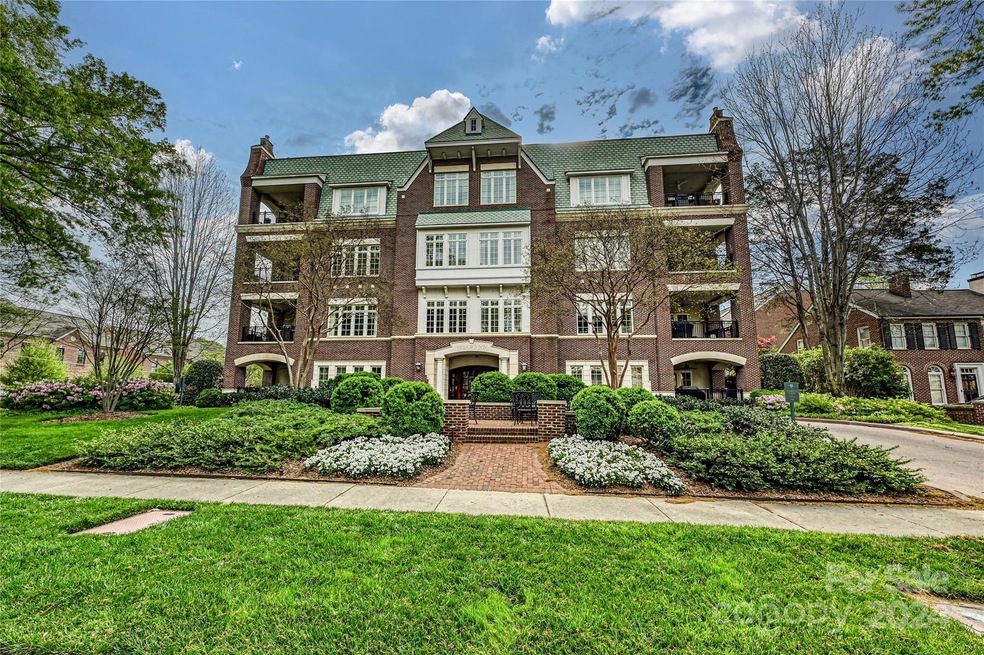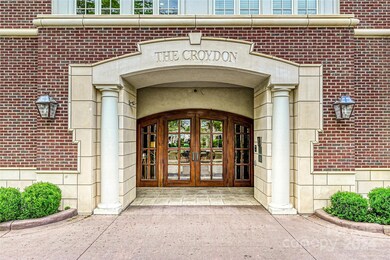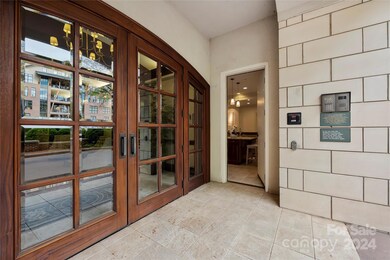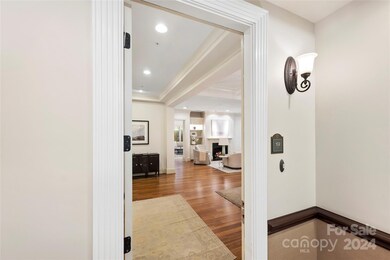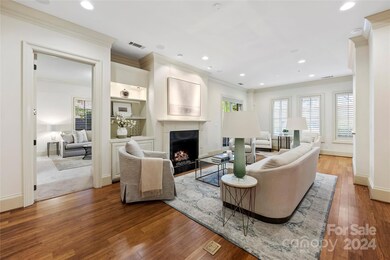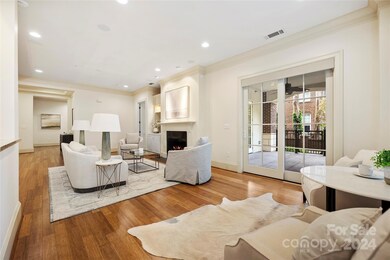
2223 Croydon Rd Unit 102 Charlotte, NC 28207
Myers Park NeighborhoodHighlights
- Open Floorplan
- Wood Flooring
- Covered patio or porch
- Dilworth Elementary School: Latta Campus Rated A-
- Lawn
- Built-In Double Oven
About This Home
As of May 2024Experience the epitome of upscale condo living at The Croydon with a rare opportunity for a beautiful first floor unit. Incredible outdoor living with a covered porch, courtyard & separate patio. Convenient access to the front exterior with a direct second entry/exit. This 3 bedroom 3.5 bathroom home features impeccable construction with high ceiling, beautiful moldings & an inviting open layout. The expansive primary suite offers a separate office nook, large walk-in closets & ensuite bathroom with dual vanities, a soaking tub & walk-in shower. One of the secondary bedrooms also sets up nicely as a den complete with built-ins & direct access to the covered porch. The dining room, living room and breakfast nook are anchored by the kitchen featuring raised panel cabinetry, an island with bar seating & SS appliances including a beverage & wine fridge. Beautifully updated lobby for residents to socialize. 2 dedicated parking spaces & ample guest parking along Croydon. Welcome home!
Last Agent to Sell the Property
Cottingham Chalk Brokerage Email: lcorso@cottinghamchalk.com License #249953 Listed on: 04/08/2024

Property Details
Home Type
- Condominium
Est. Annual Taxes
- $7,873
Year Built
- Built in 2006
Lot Details
- Fenced
- Irrigation
- Lawn
HOA Fees
- $920 Monthly HOA Fees
Parking
- 2 Car Attached Garage
- Basement Garage
- Garage Door Opener
- On-Street Parking
- 2 Assigned Parking Spaces
Home Design
- Four Sided Brick Exterior Elevation
Interior Spaces
- 2,756 Sq Ft Home
- 1-Story Property
- Open Floorplan
- Built-In Features
- Living Room with Fireplace
Kitchen
- Built-In Double Oven
- Gas Cooktop
- Dishwasher
- Kitchen Island
- Disposal
Flooring
- Wood
- Tile
Bedrooms and Bathrooms
- 3 Main Level Bedrooms
- Walk-In Closet
Laundry
- Laundry Room
- Electric Dryer Hookup
Accessible Home Design
- Accessible Elevator Installed
- Doors swing in
- No Interior Steps
- More Than Two Accessible Exits
Outdoor Features
- Covered patio or porch
Schools
- Dilworth / Sedgefield Elementary School
- Sedgefield Middle School
- Myers Park High School
Utilities
- Central Air
- Heat Pump System
- Electric Water Heater
Community Details
- Tr Lawing Realty Association, Phone Number (704) 414-2026
- The Croydon Condos
- Myers Park Subdivision
- Mandatory home owners association
Listing and Financial Details
- Assessor Parcel Number 175-035-64
Ownership History
Purchase Details
Home Financials for this Owner
Home Financials are based on the most recent Mortgage that was taken out on this home.Purchase Details
Home Financials for this Owner
Home Financials are based on the most recent Mortgage that was taken out on this home.Purchase Details
Home Financials for this Owner
Home Financials are based on the most recent Mortgage that was taken out on this home.Purchase Details
Home Financials for this Owner
Home Financials are based on the most recent Mortgage that was taken out on this home.Similar Homes in Charlotte, NC
Home Values in the Area
Average Home Value in this Area
Purchase History
| Date | Type | Sale Price | Title Company |
|---|---|---|---|
| Warranty Deed | $1,475,000 | Investors Title | |
| Warranty Deed | $1,085,000 | None Available | |
| Warranty Deed | $845,000 | None Available | |
| Special Warranty Deed | $819,000 | None Available |
Mortgage History
| Date | Status | Loan Amount | Loan Type |
|---|---|---|---|
| Previous Owner | $676,000 | Adjustable Rate Mortgage/ARM | |
| Previous Owner | $150,000 | Credit Line Revolving | |
| Previous Owner | $655,200 | Adjustable Rate Mortgage/ARM |
Property History
| Date | Event | Price | Change | Sq Ft Price |
|---|---|---|---|---|
| 05/17/2024 05/17/24 | Sold | $1,475,000 | -7.5% | $535 / Sq Ft |
| 04/08/2024 04/08/24 | For Sale | $1,595,000 | +47.0% | $579 / Sq Ft |
| 12/10/2019 12/10/19 | Sold | $1,085,000 | 0.0% | $394 / Sq Ft |
| 11/11/2019 11/11/19 | Pending | -- | -- | -- |
| 10/22/2019 10/22/19 | Price Changed | $1,085,000 | -5.7% | $394 / Sq Ft |
| 09/30/2019 09/30/19 | For Sale | $1,150,000 | -- | $417 / Sq Ft |
Tax History Compared to Growth
Tax History
| Year | Tax Paid | Tax Assessment Tax Assessment Total Assessment is a certain percentage of the fair market value that is determined by local assessors to be the total taxable value of land and additions on the property. | Land | Improvement |
|---|---|---|---|---|
| 2023 | $7,873 | $1,335,472 | $0 | $1,335,472 |
| 2022 | $7,873 | $815,900 | $0 | $815,900 |
| 2021 | $7,873 | $815,900 | $0 | $815,900 |
| 2020 | $7,873 | $815,900 | $0 | $815,900 |
| 2019 | $7,965 | $815,900 | $0 | $815,900 |
| 2018 | $9,992 | $756,000 | $212,500 | $543,500 |
| 2017 | $9,849 | $756,000 | $212,500 | $543,500 |
| 2016 | $9,839 | $756,000 | $212,500 | $543,500 |
| 2015 | $9,828 | $756,000 | $212,500 | $543,500 |
| 2014 | $9,749 | $756,000 | $212,500 | $543,500 |
Agents Affiliated with this Home
-
Leigh Corso

Seller's Agent in 2024
Leigh Corso
Cottingham Chalk
(704) 364-1700
31 in this area
111 Total Sales
-
Sarah Curme

Buyer's Agent in 2024
Sarah Curme
Dickens Mitchener & Associates Inc
(704) 578-7011
3 in this area
64 Total Sales
-
Sara Roche

Seller's Agent in 2019
Sara Roche
Cottingham Chalk
(704) 516-3888
25 in this area
66 Total Sales
Map
Source: Canopy MLS (Canopy Realtor® Association)
MLS Number: 4124579
APN: 175-035-64
- 2312 Selwyn Ave Unit 502
- 2251 Selwyn Ave Unit 201
- 2636 Chilton Place
- 2503 Roswell Ave Unit 208
- 1831 Jameston Dr Unit 1831
- 1809 Jameston Dr Unit 1809
- 1817 Jameston Dr
- 1665 Sterling Rd
- 2113 Brandon Cir
- 2909 Hanson Dr
- 1550 Queens Rd W
- 2810 Selwyn Ave Unit 429
- 2810 Selwyn Ave Unit 104
- 236 Wales Ave
- 1600 Princeton Ave
- 2526 Sherwood Ave
- 3304 Mar Vista Cir
- 2809 Glendale Rd
- 2832 Arcadia Ave
- 3473 Willow Oak Rd
