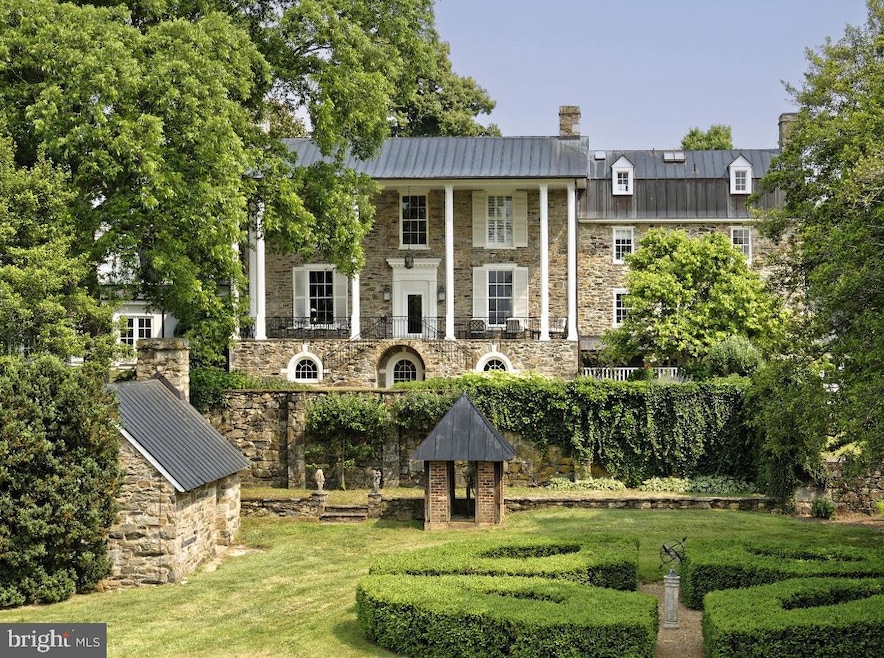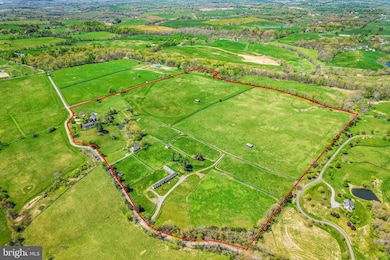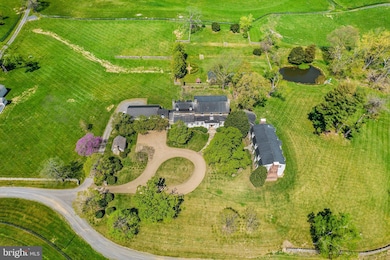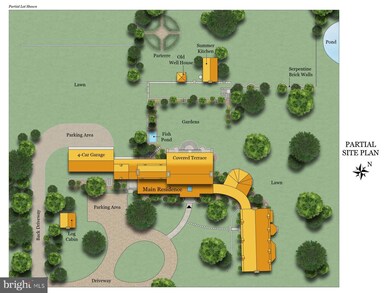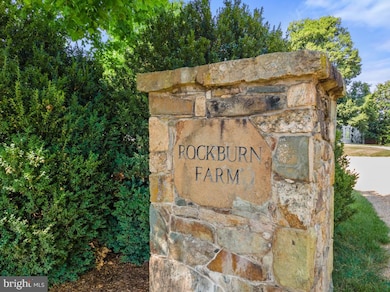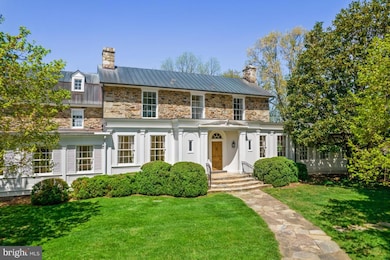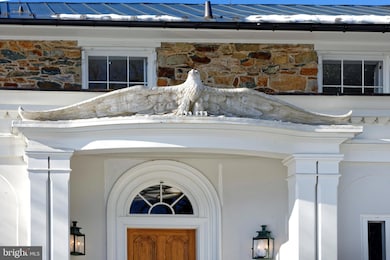
2224 Crenshaw Rd Marshall, VA 20115
Highlights
- Guest House
- Stables
- Pond View
- Horse Facilities
- Gourmet Kitchen
- Commercial Range
About This Home
As of July 2025Rockburn Farm is an extraordinary 75-acre estate centered around a classic stone manor, originally built in 1828 by the Glascock family. Lovingly restored and expanded by prominent owners such as Hubert B. Phipps and Thomas Mellon Evans, the estate exudes timeless elegance. The seven-bedroom, seven-and-a-half-bath manor boasts 10 fireplaces and breathtaking views of the Blue Ridge Mountains. Renowned architect Merle Thorpe oversaw extensive renovations, combining formal spaces with intimate, comfortable family areas. A large portico offers ideal outdoor entertaining, while the surrounding gardens, designed by Michael V. Bartlett, Nicole Seiss, and Virginica, include stone walls, a water garden and a serene pond. Other features include a two-story log cabin, a one-room stone summer kitchen, two tenant houses, ample equestrian facilities including a 15-stall barn and eight fenced paddocks. The property is located within the Piedmont Hunt territory with excellent ride out. Rarely does an estate of this historic provenance become available – Rockburn Farm offers an unparalleled opportunity to own a piece of Middleburg’s historic and natural beauty. Located in the Cromwell’s Run Historic District and protected by a Virginia Outdoors Foundation (VOF) Conservation Easement.
Last Agent to Sell the Property
Thomas and Talbot Estate Properties, Inc. Listed on: 01/22/2025
Home Details
Home Type
- Single Family
Est. Annual Taxes
- $37,229
Year Built
- Built in 1828 | Remodeled in 1997
Lot Details
- 75.01 Acre Lot
- East Facing Home
- Masonry wall
- Property is Fully Fenced
- Wood Fence
- Stone Retaining Walls
- Landscaped
- Extensive Hardscape
- Private Lot
- Level Lot
- Open Lot
- Cleared Lot
- Property is in excellent condition
- Property is zoned RA, Rural Agricultural
Parking
- 4 Car Direct Access Garage
- 3 Driveway Spaces
- Parking Storage or Cabinetry
- Lighted Parking
- Rear-Facing Garage
- Garage Door Opener
- Circular Driveway
- Gravel Driveway
Property Views
- Pond
- Pasture
- Mountain
- Garden
Home Design
- Manor Architecture
- Combination Foundation
- Stone Foundation
- Plaster Walls
- Frame Construction
- Copper Roof
- Stone Siding
- Cedar
Interior Spaces
- 9,860 Sq Ft Home
- Property has 3 Levels
- Dual Staircase
- Built-In Features
- Chair Railings
- Crown Molding
- Ceiling height of 9 feet or more
- Skylights
- Recessed Lighting
- 10 Fireplaces
- Corner Fireplace
- Wood Burning Fireplace
- Non-Functioning Fireplace
- Fireplace Mantel
- Double Hung Windows
- Wood Frame Window
- Mud Room
- Entrance Foyer
- Family Room
- Living Room
- Breakfast Room
- Formal Dining Room
- Den
- Library
- Sun or Florida Room
- Efficiency Studio
- Flood Lights
Kitchen
- Gourmet Kitchen
- Gas Oven or Range
- Commercial Range
- Six Burner Stove
- Range Hood
- Extra Refrigerator or Freezer
- Ice Maker
- Dishwasher
- Stainless Steel Appliances
- Kitchen Island
- Upgraded Countertops
- Disposal
Flooring
- Solid Hardwood
- Carpet
- Marble
- Tile or Brick
- Luxury Vinyl Tile
Bedrooms and Bathrooms
- En-Suite Primary Bedroom
- En-Suite Bathroom
- Cedar Closet
- Walk-In Closet
Laundry
- Laundry Room
- Laundry on lower level
- Dryer
- Washer
Partially Finished Basement
- English Basement
- Heated Basement
- Walk-Up Access
- Connecting Stairway
- Garage Access
- Rear Basement Entry
- Basement Windows
Outdoor Features
- Pond
- Stream or River on Lot
- Balcony
- Exterior Lighting
- Outbuilding
- Tenant House
- Rain Gutters
- Porch
Additional Homes
- Guest House
Schools
- Claude Thompson Elementary School
- Marshall Middle School
- Fauquier High School
Horse Facilities and Amenities
- Horses Allowed On Property
- Paddocks
- Turn Out Shed
- Run-In Shed
- Stables
Utilities
- Forced Air Zoned Heating and Cooling System
- Radiator
- Heating System Uses Oil
- Heating System Powered By Owned Propane
- Vented Exhaust Fan
- Water Treatment System
- Multi-Tank Electric Water Heater
- Well
- Water Conditioner is Owned
- Septic Greater Than The Number Of Bedrooms
- Septic Tank
Listing and Financial Details
- Assessor Parcel Number 6062-99-3108
Community Details
Overview
- No Home Owners Association
Recreation
- Horse Facilities
- Horse Trails
Ownership History
Purchase Details
Home Financials for this Owner
Home Financials are based on the most recent Mortgage that was taken out on this home.Purchase Details
Similar Homes in Marshall, VA
Home Values in the Area
Average Home Value in this Area
Purchase History
| Date | Type | Sale Price | Title Company |
|---|---|---|---|
| Deed | $6,650,000 | Old Republic National Title | |
| Deed | $2,750,000 | -- |
Property History
| Date | Event | Price | Change | Sq Ft Price |
|---|---|---|---|---|
| 07/17/2025 07/17/25 | Sold | $5,500,000 | 0.0% | $558 / Sq Ft |
| 02/19/2025 02/19/25 | Pending | -- | -- | -- |
| 01/22/2025 01/22/25 | For Sale | $5,500,000 | -17.3% | $558 / Sq Ft |
| 01/31/2024 01/31/24 | Sold | $6,650,000 | -10.7% | $548 / Sq Ft |
| 11/15/2023 11/15/23 | Pending | -- | -- | -- |
| 07/14/2023 07/14/23 | For Sale | $7,450,000 | 0.0% | $614 / Sq Ft |
| 03/16/2018 03/16/18 | Rented | $1,500 | +7.1% | -- |
| 03/16/2018 03/16/18 | Under Contract | -- | -- | -- |
| 03/08/2018 03/08/18 | For Rent | $1,400 | -22.2% | -- |
| 09/27/2017 09/27/17 | Rented | $1,800 | -7.7% | -- |
| 09/27/2017 09/27/17 | Under Contract | -- | -- | -- |
| 06/22/2017 06/22/17 | For Rent | $1,950 | -- | -- |
Tax History Compared to Growth
Tax History
| Year | Tax Paid | Tax Assessment Tax Assessment Total Assessment is a certain percentage of the fair market value that is determined by local assessors to be the total taxable value of land and additions on the property. | Land | Improvement |
|---|---|---|---|---|
| 2025 | $39,867 | $4,122,800 | $1,022,600 | $3,100,200 |
| 2024 | $38,892 | $4,122,800 | $1,022,600 | $3,100,200 |
| 2023 | $37,243 | $4,122,800 | $1,022,600 | $3,100,200 |
| 2022 | $37,243 | $4,122,800 | $1,022,600 | $3,100,200 |
| 2021 | $29,078 | $2,924,000 | $676,200 | $2,247,800 |
| 2020 | $29,078 | $2,924,000 | $676,200 | $2,247,800 |
| 2019 | $29,078 | $2,924,000 | $676,200 | $2,247,800 |
| 2018 | $28,727 | $2,924,000 | $676,200 | $2,247,800 |
| 2016 | $27,820 | $2,676,300 | $672,500 | $2,003,800 |
| 2015 | -- | $2,676,300 | $672,500 | $2,003,800 |
| 2014 | -- | $2,676,300 | $672,500 | $2,003,800 |
Agents Affiliated with this Home
-
Cricket Bedford

Seller's Agent in 2025
Cricket Bedford
Thomas and Talbot Estate Properties, Inc.
(540) 229-3201
121 Total Sales
-
Justin Wiley

Buyer's Agent in 2025
Justin Wiley
Wiley Real Estate
(434) 981-5528
114 Total Sales
-
Christopher Carrigan

Buyer's Agent in 2024
Christopher Carrigan
McEnearney Associates
(571) 245-6652
8 Total Sales
-
K
Seller's Agent in 2018
Kevin Keane
Washington Fine Properties
-
Debbie Cloud

Buyer's Agent in 2018
Debbie Cloud
God & Country Real Properties
(571) 469-1068
31 Total Sales
Map
Source: Bright MLS
MLS Number: VAFQ2015080
APN: 6062-99-3108
- 2532 Atoka Rd
- 7521 John s Mosby Hwy
- 0 Atoka Rd Unit VAFQ2014324
- 3050 Rectortown Rd
- 8520 Maidstone Rd
- 6592 Smitten Farm Ln
- 6452 Old Goose Creek Rd
- 1170 Parker St
- 2573 Zulla Rd
- LOT 2 - 1170 Parker St
- 8160 Frogtown Rd
- 9068 John s Mosby Hwy
- 22693 St Louis Rd
- 9425 Blackpond Ln
- 1129 Delaplane Grade Rd
- 9425 Blackpond Rd
- 35571 Millville Rd
- 10052 Possum Hollow Dr
- 3517 Prince Rd
- 6289 Coon Tree Rd
