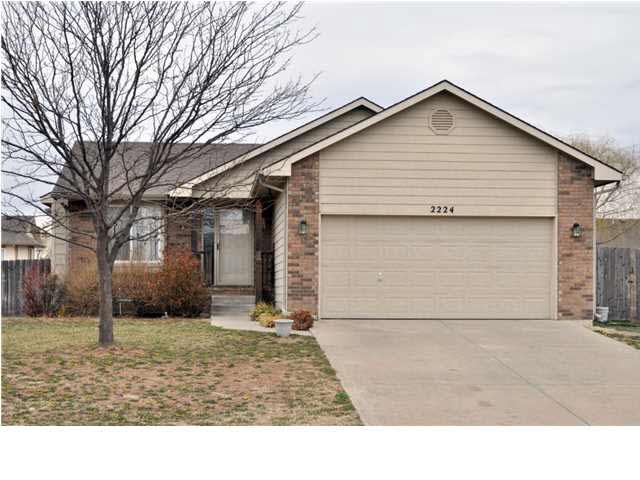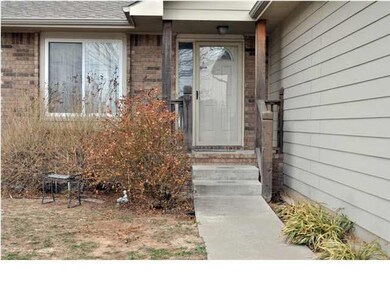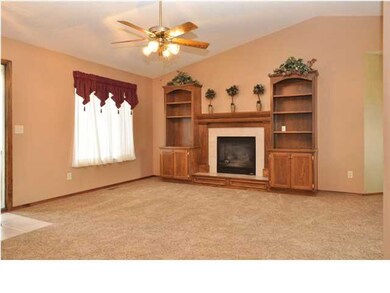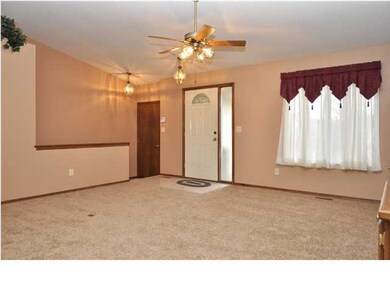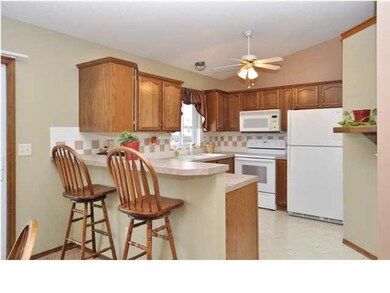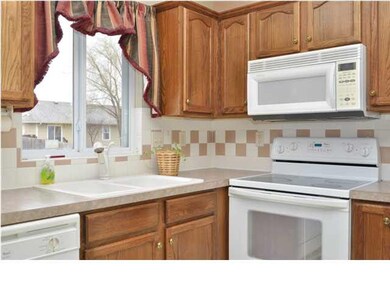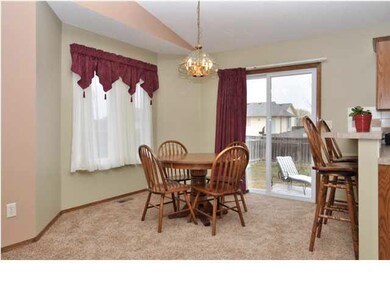
Highlights
- Vaulted Ceiling
- 2 Car Attached Garage
- Walk-In Closet
- Ranch Style House
- Storm Windows
- Breakfast Bar
About This Home
As of May 2019Great Value & Location is offered with this 4 bedroom, 3 bath ranch home in Derby! New carpet, big windows and an open floor plan are highlighted by a beautiful built-in surrounding the tile, gas-log fireplace with room for books and decor. Dining combo off kitchen with eating bar, built-in plant/cookbook shelf, plenty of cabinets, and sliding doors to the patio and wood-fenced back yard make it simple for entertaining. Main level is finished with a master suite featuring large walk-in closet, ceiling fan and shower bathroom, 2nd bedroom with ceiling fan and walk-in closet, hall bath and large laundry closet for convenience. Finished daylight basement has 2 additional bedrooms, 1 shower bathroom and family room. Exterior features nice landscaping, sprinkler system, covered entry, and 2-car garage with openers. Best of all it's conveniently close to schools, shopping and water-park fun!
Last Agent to Sell the Property
Mike Grbic
EXP Realty, LLC License #00045569 Listed on: 03/26/2014
Home Details
Home Type
- Single Family
Est. Annual Taxes
- $1,993
Year Built
- Built in 2002
Lot Details
- 8,750 Sq Ft Lot
- Wood Fence
- Sprinkler System
HOA Fees
- $15 Monthly HOA Fees
Home Design
- Ranch Style House
- Frame Construction
- Composition Roof
Interior Spaces
- Vaulted Ceiling
- Ceiling Fan
- Attached Fireplace Door
- Window Treatments
- Family Room
Kitchen
- Breakfast Bar
- Oven or Range
- Electric Cooktop
- Range Hood
- <<microwave>>
- Dishwasher
- Disposal
Bedrooms and Bathrooms
- 4 Bedrooms
- En-Suite Primary Bedroom
- Walk-In Closet
- Shower Only
Laundry
- Laundry Room
- Laundry on main level
- Dryer
- Washer
- 220 Volts In Laundry
Finished Basement
- Basement Fills Entire Space Under The House
- Bedroom in Basement
- Finished Basement Bathroom
- Natural lighting in basement
Home Security
- Home Security System
- Storm Windows
- Storm Doors
Parking
- 2 Car Attached Garage
- Garage Door Opener
Outdoor Features
- Patio
- Rain Gutters
Schools
- Tanglewood Elementary School
- Derby Middle School
- Derby High School
Utilities
- Forced Air Heating and Cooling System
- Heating System Uses Gas
Community Details
- $100 HOA Transfer Fee
- Glen Hills Subdivision
Ownership History
Purchase Details
Home Financials for this Owner
Home Financials are based on the most recent Mortgage that was taken out on this home.Purchase Details
Purchase Details
Home Financials for this Owner
Home Financials are based on the most recent Mortgage that was taken out on this home.Purchase Details
Similar Homes in Derby, KS
Home Values in the Area
Average Home Value in this Area
Purchase History
| Date | Type | Sale Price | Title Company |
|---|---|---|---|
| Warranty Deed | -- | Security 1St Title Llc | |
| Interfamily Deed Transfer | -- | Security 1St Title | |
| Warranty Deed | -- | Security 1St Title | |
| Trustee Deed | -- | None Available |
Mortgage History
| Date | Status | Loan Amount | Loan Type |
|---|---|---|---|
| Open | $178,125 | New Conventional | |
| Previous Owner | $146,301 | FHA |
Property History
| Date | Event | Price | Change | Sq Ft Price |
|---|---|---|---|---|
| 05/10/2019 05/10/19 | Sold | -- | -- | -- |
| 03/29/2019 03/29/19 | Pending | -- | -- | -- |
| 03/29/2019 03/29/19 | Price Changed | $187,500 | +1.4% | $94 / Sq Ft |
| 03/27/2019 03/27/19 | Price Changed | $185,000 | -2.1% | $93 / Sq Ft |
| 03/22/2019 03/22/19 | Price Changed | $188,900 | -1.9% | $95 / Sq Ft |
| 03/07/2019 03/07/19 | For Sale | $192,500 | +28.3% | $97 / Sq Ft |
| 05/23/2014 05/23/14 | Sold | -- | -- | -- |
| 04/12/2014 04/12/14 | Pending | -- | -- | -- |
| 03/26/2014 03/26/14 | For Sale | $149,999 | -- | $75 / Sq Ft |
Tax History Compared to Growth
Tax History
| Year | Tax Paid | Tax Assessment Tax Assessment Total Assessment is a certain percentage of the fair market value that is determined by local assessors to be the total taxable value of land and additions on the property. | Land | Improvement |
|---|---|---|---|---|
| 2025 | $3,738 | $28,923 | $7,372 | $21,551 |
| 2023 | $3,738 | $25,577 | $6,015 | $19,562 |
| 2022 | $3,202 | $22,678 | $5,681 | $16,997 |
| 2021 | $3,229 | $22,471 | $3,381 | $19,090 |
| 2020 | $3,064 | $21,275 | $3,381 | $17,894 |
| 2019 | $2,647 | $18,400 | $3,381 | $15,019 |
| 2018 | $2,526 | $17,618 | $3,312 | $14,306 |
| 2017 | $2,320 | $0 | $0 | $0 |
| 2016 | $2,231 | $0 | $0 | $0 |
| 2015 | $3,714 | $0 | $0 | $0 |
| 2014 | $3,568 | $0 | $0 | $0 |
Agents Affiliated with this Home
-
Marsha Allen

Seller's Agent in 2019
Marsha Allen
RE/MAX Premier
(316) 806-6111
107 in this area
202 Total Sales
-
Farrah Smith

Buyer's Agent in 2019
Farrah Smith
RE/MAX Premier
(316) 293-9379
2 in this area
27 Total Sales
-
M
Seller's Agent in 2014
Mike Grbic
EXP Realty, LLC
Map
Source: South Central Kansas MLS
MLS Number: 364868
APN: 233-05-0-24-07-009.00
- 0 E Timber Lane St
- 1125 N Raintree Dr
- 316 E Timber Creek St
- 1013 N Beau Jardin St
- 2570 Spring Meadows Ct
- 2576 Spring Meadows Ct
- 2582 Spring Meadows Ct
- 2552 Spring Meadows Ct
- 1400 N Hamilton Dr
- 1300 N Rock Rd
- 1400 N Rock Rd
- 1718 E Pinion Rd
- 2418 E Madison Ave
- 1707 E Cresthill Rd
- 2106 E Summerset St
- 1418 N Rock Rd
- 420 N Valley Stream Dr
- 1212 N High Park Dr
- 424 N Walnut Creek Dr
- 418 N Walnut Creek Dr
