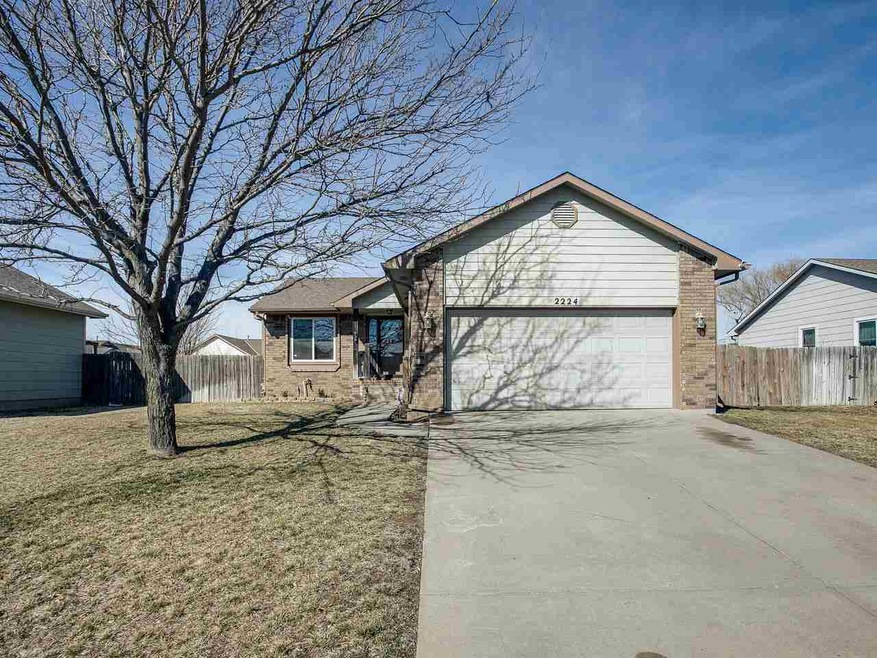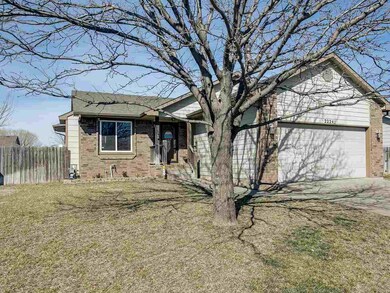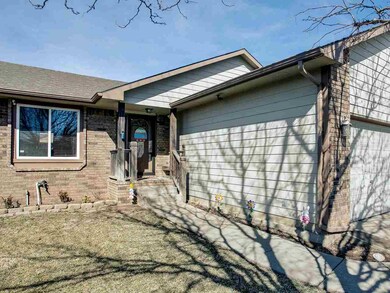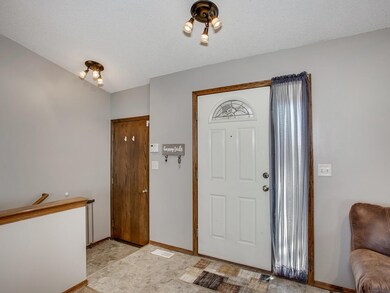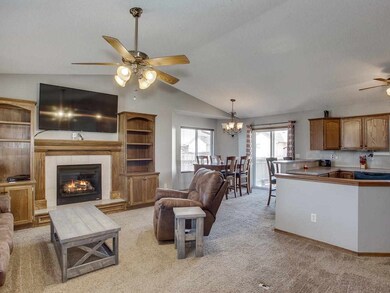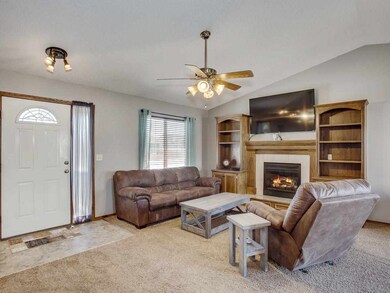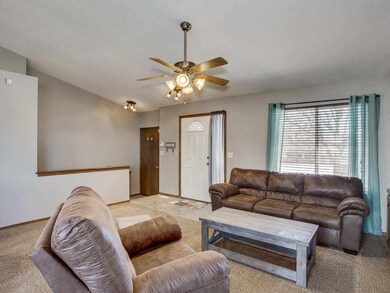
Highlights
- Community Lake
- Vaulted Ceiling
- Game Room
- Living Room with Fireplace
- Ranch Style House
- Formal Dining Room
About This Home
As of May 2019Definitely a gem! Move-IN READY with big windows, desirable open layout, beautiful custom cabinetry surrounding the living room gas fireplace affords multiple options for decor and functionality, neutral frieze carpet, perfect neutral painted light grey walls throughout, gorgeous tile floors in entry and both bathrooms, framed mirrors in both main baths, updated lighting, projector and screen remain in the family room. Convenient location to schools and parks, no specials, and low HOA fees. FYI street parking on James in front of this home is not a problem and is permitted. Also...sellers removed part of wall between kitchen and living room along with a post from the top of the wall to the ceiling so they did retexture the area where the post used to attach.
Home Details
Home Type
- Single Family
Est. Annual Taxes
- $2,520
Year Built
- Built in 2002
Lot Details
- 8,750 Sq Ft Lot
- Wood Fence
- Sprinkler System
HOA Fees
- $15 Monthly HOA Fees
Home Design
- Ranch Style House
- Traditional Architecture
- Frame Construction
- Composition Roof
Interior Spaces
- Vaulted Ceiling
- Ceiling Fan
- Attached Fireplace Door
- Gas Fireplace
- Window Treatments
- Family Room
- Living Room with Fireplace
- Formal Dining Room
- Game Room
Kitchen
- Breakfast Bar
- Oven or Range
- Electric Cooktop
- Range Hood
- Dishwasher
- Disposal
Bedrooms and Bathrooms
- 4 Bedrooms
- En-Suite Primary Bedroom
- 3 Full Bathrooms
- Shower Only
Laundry
- Laundry Room
- Laundry on main level
- 220 Volts In Laundry
Finished Basement
- Basement Fills Entire Space Under The House
- Bedroom in Basement
- Finished Basement Bathroom
- Basement Storage
- Natural lighting in basement
Home Security
- Storm Windows
- Storm Doors
Parking
- 2 Car Attached Garage
- Garage Door Opener
Outdoor Features
- Patio
- Outdoor Storage
- Rain Gutters
Schools
- Tanglewood Elementary School
- Derby North Middle School
- Derby High School
Utilities
- Forced Air Heating and Cooling System
- Heating System Uses Gas
Listing and Financial Details
- Assessor Parcel Number 20173-233-05-0-24-07-009.00
Community Details
Overview
- Association fees include gen. upkeep for common ar
- Glen Hills Subdivision
- Community Lake
Recreation
- Community Playground
Ownership History
Purchase Details
Home Financials for this Owner
Home Financials are based on the most recent Mortgage that was taken out on this home.Purchase Details
Purchase Details
Home Financials for this Owner
Home Financials are based on the most recent Mortgage that was taken out on this home.Purchase Details
Similar Homes in Derby, KS
Home Values in the Area
Average Home Value in this Area
Purchase History
| Date | Type | Sale Price | Title Company |
|---|---|---|---|
| Warranty Deed | -- | Security 1St Title Llc | |
| Interfamily Deed Transfer | -- | Security 1St Title | |
| Warranty Deed | -- | Security 1St Title | |
| Trustee Deed | -- | None Available |
Mortgage History
| Date | Status | Loan Amount | Loan Type |
|---|---|---|---|
| Open | $178,125 | New Conventional | |
| Previous Owner | $146,301 | FHA |
Property History
| Date | Event | Price | Change | Sq Ft Price |
|---|---|---|---|---|
| 05/10/2019 05/10/19 | Sold | -- | -- | -- |
| 03/29/2019 03/29/19 | Pending | -- | -- | -- |
| 03/29/2019 03/29/19 | Price Changed | $187,500 | +1.4% | $94 / Sq Ft |
| 03/27/2019 03/27/19 | Price Changed | $185,000 | -2.1% | $93 / Sq Ft |
| 03/22/2019 03/22/19 | Price Changed | $188,900 | -1.9% | $95 / Sq Ft |
| 03/07/2019 03/07/19 | For Sale | $192,500 | +28.3% | $97 / Sq Ft |
| 05/23/2014 05/23/14 | Sold | -- | -- | -- |
| 04/12/2014 04/12/14 | Pending | -- | -- | -- |
| 03/26/2014 03/26/14 | For Sale | $149,999 | -- | $75 / Sq Ft |
Tax History Compared to Growth
Tax History
| Year | Tax Paid | Tax Assessment Tax Assessment Total Assessment is a certain percentage of the fair market value that is determined by local assessors to be the total taxable value of land and additions on the property. | Land | Improvement |
|---|---|---|---|---|
| 2025 | $3,738 | $28,923 | $7,372 | $21,551 |
| 2023 | $3,738 | $25,577 | $6,015 | $19,562 |
| 2022 | $3,202 | $22,678 | $5,681 | $16,997 |
| 2021 | $3,229 | $22,471 | $3,381 | $19,090 |
| 2020 | $3,064 | $21,275 | $3,381 | $17,894 |
| 2019 | $2,647 | $18,400 | $3,381 | $15,019 |
| 2018 | $2,526 | $17,618 | $3,312 | $14,306 |
| 2017 | $2,320 | $0 | $0 | $0 |
| 2016 | $2,231 | $0 | $0 | $0 |
| 2015 | $3,714 | $0 | $0 | $0 |
| 2014 | $3,568 | $0 | $0 | $0 |
Agents Affiliated with this Home
-
Marsha Allen

Seller's Agent in 2019
Marsha Allen
RE/MAX Premier
(316) 806-6111
107 in this area
202 Total Sales
-
Farrah Smith

Buyer's Agent in 2019
Farrah Smith
RE/MAX Premier
(316) 293-9379
2 in this area
27 Total Sales
-
M
Seller's Agent in 2014
Mike Grbic
EXP Realty, LLC
Map
Source: South Central Kansas MLS
MLS Number: 563338
APN: 233-05-0-24-07-009.00
- 0 E Timber Lane St
- 1125 N Raintree Dr
- 316 E Timber Creek St
- 1013 N Beau Jardin St
- 2570 Spring Meadows Ct
- 2576 Spring Meadows Ct
- 2582 Spring Meadows Ct
- 2552 Spring Meadows Ct
- 1400 N Hamilton Dr
- 1300 N Rock Rd
- 1400 N Rock Rd
- 1718 E Pinion Rd
- 2418 E Madison Ave
- 1707 E Cresthill Rd
- 2106 E Summerset St
- 1418 N Rock Rd
- 420 N Valley Stream Dr
- 1212 N High Park Dr
- 424 N Walnut Creek Dr
- 418 N Walnut Creek Dr
