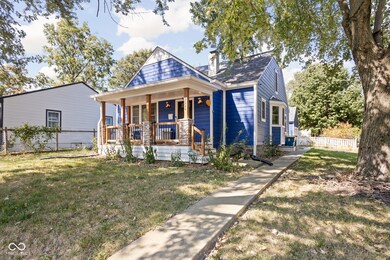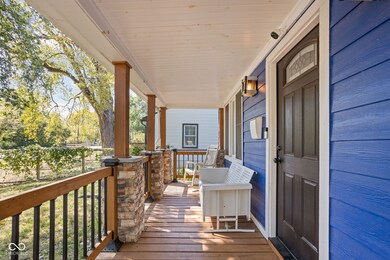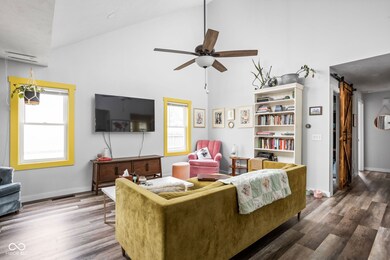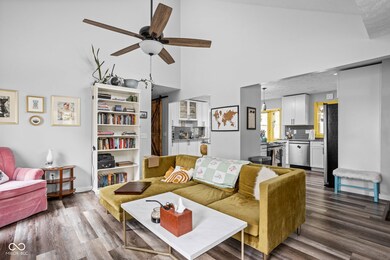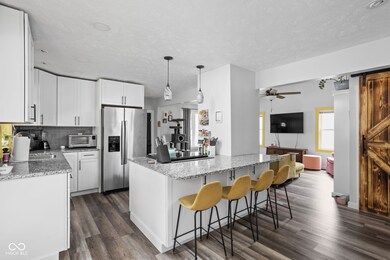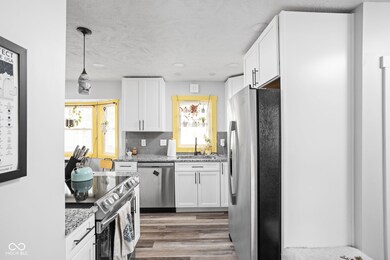
2224 E Pleasant Run Parkway Dr N Indianapolis, IN 46203
Fountain Square NeighborhoodHighlights
- Traditional Architecture
- No HOA
- 1 Car Detached Garage
- Corner Lot
- Covered patio or porch
- Eat-In Kitchen
About This Home
As of June 2025This beautifully renovated home is ready for its new owner! Located on a corner lot with views of the Pleasant Run Trail, it features a welcoming living room with vaulted ceilings that flows into a spacious kitchen equipped with stainless steel appliances. The main floor includes a full bathroom with a dual vanity and two comfortable bedrooms. Upstairs, you'll find a luxurious primary suite complete with a walk-in closet and a spacious bathroom. The bright basement boasts epoxy flooring offering endless possibilities for finishing. Just under a mile from the vibrant Fountain Square, you'll be moments away from grabbing coffee at Bovaconti, enjoying tacos at Loco, and catching shows at the HiFi and White Rabbit. Don't miss out on this charming gem!
Last Agent to Sell the Property
@properties Brokerage Email: maguirre@atpropertiesind.com License #RB19001552 Listed on: 03/07/2025

Home Details
Home Type
- Single Family
Est. Annual Taxes
- $2,738
Year Built
- Built in 1920
Lot Details
- 4,748 Sq Ft Lot
- Corner Lot
Parking
- 1 Car Detached Garage
Home Design
- Traditional Architecture
- Block Foundation
- Cement Siding
Interior Spaces
- 2-Story Property
- Paddle Fans
- Vinyl Clad Windows
- Entrance Foyer
- Combination Kitchen and Dining Room
- Vinyl Plank Flooring
- Finished Basement
- Laundry in Basement
Kitchen
- Eat-In Kitchen
- Breakfast Bar
- Electric Oven
- Dishwasher
Bedrooms and Bathrooms
- 3 Bedrooms
- Walk-In Closet
- Dual Vanity Sinks in Primary Bathroom
Outdoor Features
- Covered patio or porch
Utilities
- Forced Air Heating System
- Electric Water Heater
Community Details
- No Home Owners Association
Listing and Financial Details
- Tax Lot 4
- Assessor Parcel Number 491018188017000101
- Seller Concessions Offered
Ownership History
Purchase Details
Home Financials for this Owner
Home Financials are based on the most recent Mortgage that was taken out on this home.Purchase Details
Purchase Details
Home Financials for this Owner
Home Financials are based on the most recent Mortgage that was taken out on this home.Purchase Details
Home Financials for this Owner
Home Financials are based on the most recent Mortgage that was taken out on this home.Purchase Details
Similar Homes in the area
Home Values in the Area
Average Home Value in this Area
Purchase History
| Date | Type | Sale Price | Title Company |
|---|---|---|---|
| Warranty Deed | -- | First American Title | |
| Warranty Deed | -- | First American Title | |
| Quit Claim Deed | -- | -- | |
| Quit Claim Deed | -- | -- | |
| Limited Warranty Deed | $289,900 | Quality Title | |
| Limited Warranty Deed | $289,900 | Quality Title | |
| Warranty Deed | $68,000 | Hocker Title | |
| Warranty Deed | $68,000 | Hocker Title | |
| Warranty Deed | -- | None Available | |
| Warranty Deed | -- | None Available |
Mortgage History
| Date | Status | Loan Amount | Loan Type |
|---|---|---|---|
| Open | $299,730 | New Conventional | |
| Previous Owner | $275,405 | New Conventional | |
| Previous Owner | $156,000 | New Conventional |
Property History
| Date | Event | Price | Change | Sq Ft Price |
|---|---|---|---|---|
| 06/10/2025 06/10/25 | Sold | $309,000 | 0.0% | $122 / Sq Ft |
| 04/12/2025 04/12/25 | Pending | -- | -- | -- |
| 04/02/2025 04/02/25 | Price Changed | $309,000 | -3.1% | $122 / Sq Ft |
| 03/07/2025 03/07/25 | For Sale | $319,000 | -- | $126 / Sq Ft |
Tax History Compared to Growth
Tax History
| Year | Tax Paid | Tax Assessment Tax Assessment Total Assessment is a certain percentage of the fair market value that is determined by local assessors to be the total taxable value of land and additions on the property. | Land | Improvement |
|---|---|---|---|---|
| 2024 | $2,826 | $230,500 | $22,300 | $208,200 |
| 2023 | $2,826 | $232,600 | $22,300 | $210,300 |
| 2022 | $2,806 | $227,600 | $22,300 | $205,300 |
| 2021 | $666 | $73,000 | $22,300 | $50,700 |
| 2020 | $1,661 | $66,700 | $22,300 | $44,400 |
| 2019 | $1,442 | $56,000 | $4,300 | $51,700 |
| 2018 | $1,326 | $50,700 | $4,300 | $46,400 |
| 2017 | $1,441 | $45,600 | $4,300 | $41,300 |
| 2016 | $978 | $42,300 | $4,300 | $38,000 |
| 2014 | $871 | $39,000 | $4,300 | $34,700 |
| 2013 | $848 | $37,200 | $4,300 | $32,900 |
Agents Affiliated with this Home
-
Michelle Aguirre
M
Seller's Agent in 2025
Michelle Aguirre
@properties
(219) 508-3914
4 in this area
81 Total Sales
-
Martine Locke

Buyer's Agent in 2025
Martine Locke
@properties
(317) 515-1420
2 in this area
152 Total Sales
Map
Source: MIBOR Broker Listing Cooperative®
MLS Number: 22023710
APN: 49-10-18-188-017.000-101
- 2312 Terrace Ave
- 1134 Saint Peter St
- 1218 S Keystone Ave
- 1201 Villa Ave
- 1167 Villa Ave
- 2302 Prospect St
- 2326 Prospect St
- 2041 Prospect St
- 2033 Prospect St
- 1121 Villa Ave
- 2029 Prospect St
- 1048 Saint Peter St
- 2116 Prospect St
- 2027 Prospect St
- 1909 Orange St
- 1209 S Randolph St
- 2013 Prospect St
- 1038 Saint Peter St
- 1151 S Randolph St
- 1902 Orange St

