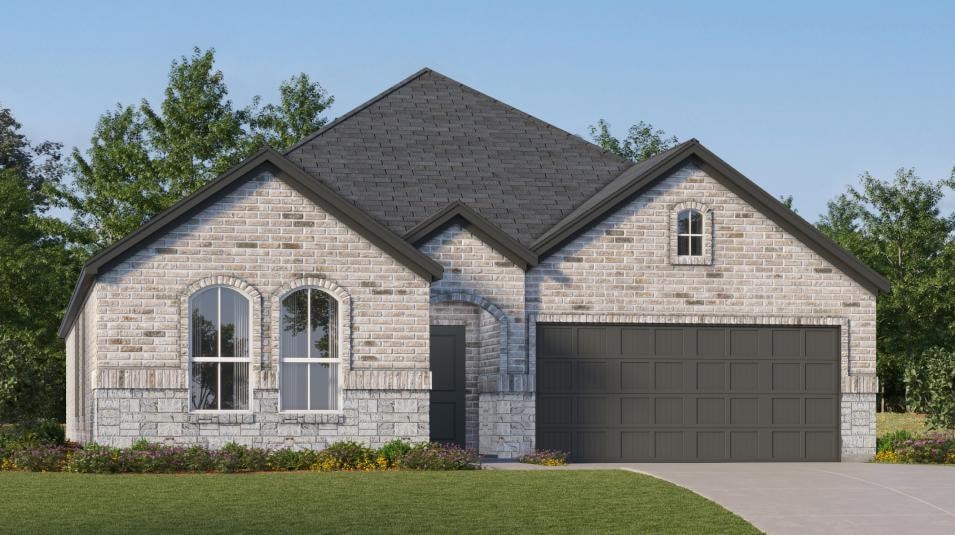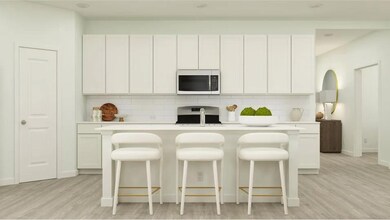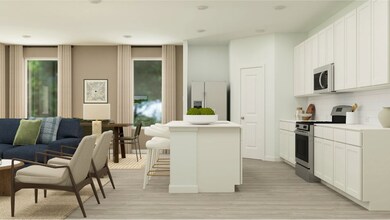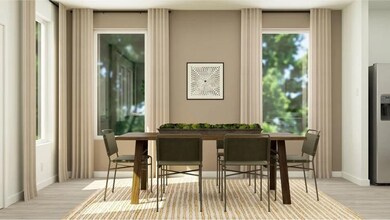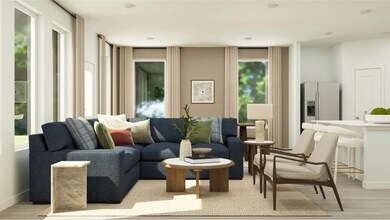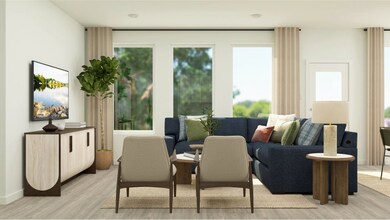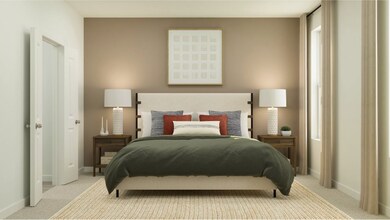
2224 Walden Pond Blvd Heath, TX 75126
Devonshire NeighborhoodEstimated payment $1,946/month
Total Views
936
4
Beds
2
Baths
2,062
Sq Ft
$144
Price per Sq Ft
Highlights
- New Construction
- Community Center
- Park
- Community Pool
- Community Playground
- Trails
About This Home
This single-story home shares an open layout between the kitchen, nook and family room for easy entertaining, along with access to the covered patio for year-round outdoor lounging. A luxe owner's suite is in a rear of the home and comes complete with an en-suite bathroom and walk-in closet. There are three secondary bedrooms near the front of the home, ideal for household members and overnight guests, as well as a versatile flex space that can transform to meet the homeowner’s needs.
Home Details
Home Type
- Single Family
Parking
- 2 Car Garage
Home Design
- New Construction
- Quick Move-In Home
- Springsteen Plan
Interior Spaces
- 2,062 Sq Ft Home
- 1-Story Property
Bedrooms and Bathrooms
- 4 Bedrooms
- 2 Full Bathrooms
Community Details
Overview
- Actively Selling
- Built by Lennar
- Walden Pond West Classic Collection Subdivision
Amenities
- Community Center
Recreation
- Community Playground
- Community Pool
- Park
- Trails
Sales Office
- 2206 Walden Pond Blvd
- Forney, TX 75126
- 866-314-4477
- Builder Spec Website
Office Hours
- Mon 10-6 | Tue 10-6 | Wed 10-6 | Thu 10-6 | Fri 10-6 | Sat 10-6 | Sun 12-6
Map
Create a Home Valuation Report for This Property
The Home Valuation Report is an in-depth analysis detailing your home's value as well as a comparison with similar homes in the area
Similar Homes in Heath, TX
Home Values in the Area
Average Home Value in this Area
Purchase History
| Date | Type | Sale Price | Title Company |
|---|---|---|---|
| Special Warranty Deed | -- | Calatlantic Title Inc | |
| Warranty Deed | -- | Calatlantic Title | |
| Warranty Deed | -- | Calatlantic Title | |
| Special Warranty Deed | -- | Calatlantic Title | |
| Special Warranty Deed | -- | Calatlantic Title |
Source: Public Records
Property History
| Date | Event | Price | Change | Sq Ft Price |
|---|---|---|---|---|
| 07/17/2025 07/17/25 | Pending | -- | -- | -- |
| 07/11/2025 07/11/25 | Price Changed | $297,582 | -1.8% | $144 / Sq Ft |
| 07/08/2025 07/08/25 | Price Changed | $302,949 | -0.9% | $147 / Sq Ft |
| 07/07/2025 07/07/25 | Price Changed | $305,799 | -1.8% | $148 / Sq Ft |
| 06/30/2025 06/30/25 | Price Changed | $311,449 | -1.1% | $151 / Sq Ft |
| 06/10/2025 06/10/25 | For Sale | $314,999 | -- | $153 / Sq Ft |
Nearby Homes
- 2016 Brackett Pond Rd
- 2020 Brackett Pond Rd
- 2218 Walden Pond Blvd
- 2222 Walden Pond Blvd
- 2244 Walden Pond Blvd
- 2232 Walden Pond Blvd
- 1508 Flannagan Pond Rd
- 1309 Acton Dr
- 2220 Walden Pond Blvd
- 2023 Brackett Pond Rd
- 2124 Martins Pond Rd
- 2206 Walden Pond Blvd
- 2206 Walden Pond Blvd
- 2206 Walden Pond Blvd
- 2206 Walden Pond Blvd
- 2206 Walden Pond Blvd
- 2206 Walden Pond Blvd
- 2206 Walden Pond Blvd
- 2206 Walden Pond Blvd
- 2206 Walden Pond Blvd
- 2138 Martins Pond Rd
- 1219 Rushcroft Way
- 1217 Rushcroft Way
- 1235 Rushcroft Way
- 418 Tuscany Dr
- 1107 Sandgate Dr
- 1450 Whaley Dr
- 1000 Reeder Ln
- 2016 Croftbank St
- 2114 Bloomsbury Ln
- 1507 Gentle Night Dr
- 1326 Eldridge Pond St
- 1715 Gleasondale Place
- 1105 N Gateway Blvd
- 2055 Rosebury Ln
- 209 Chesapeake Dr
- 2412 Bathwick Ln
- 329 Bitterroot Ct
- 1584 Gentle Night Dr
- 1787 Gleasondale Place
