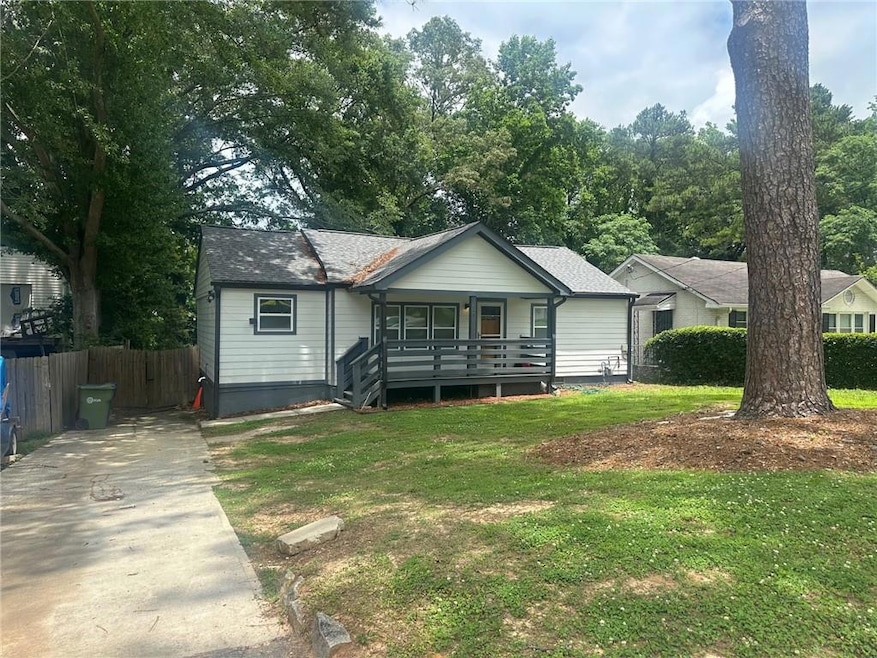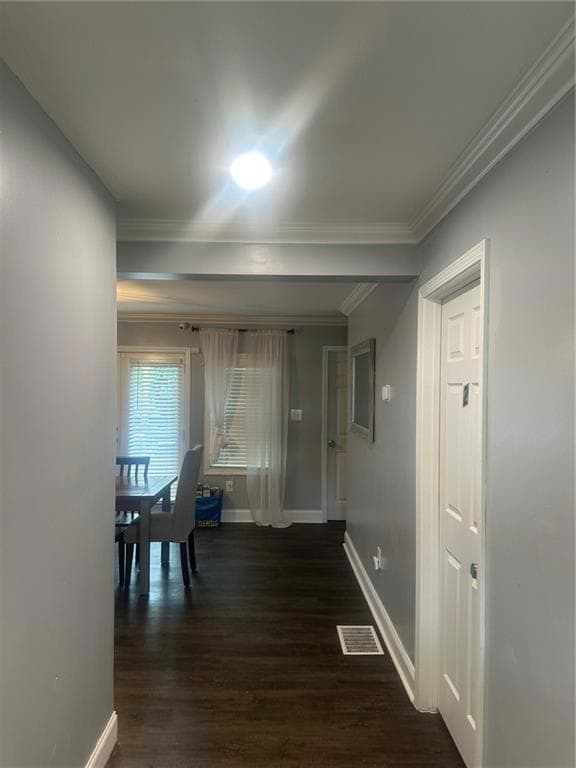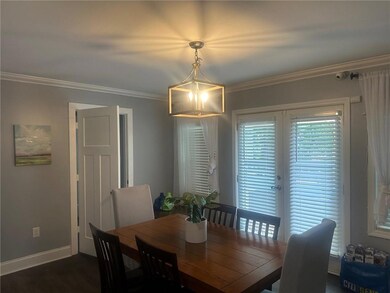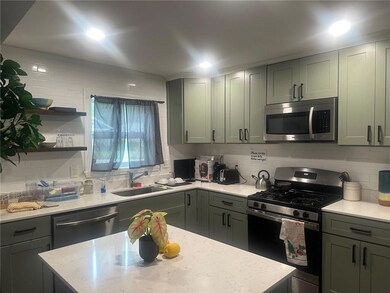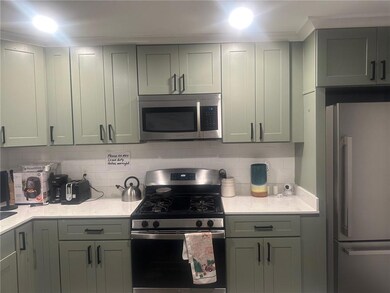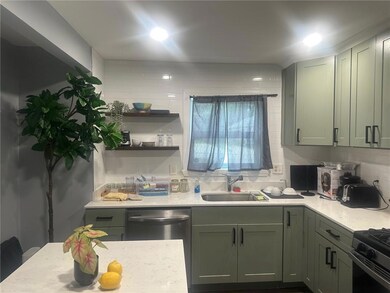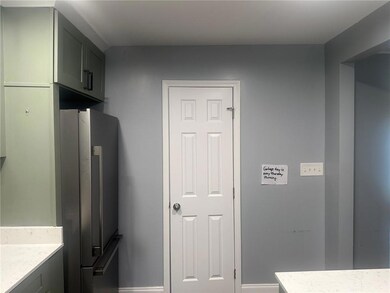
$384,900
- 3 Beds
- 2 Baths
- 1,400 Sq Ft
- 587 Woods Dr NW
- Atlanta, GA
**Purchase for $339,900 if income is $137k or below, annually. Interest rates as low as 5.875%! Qualifications apply. Call NOW for details.** Over $45,000 in down payment assistance available, call to see how much you qualify for. Welcome to intown luxury living, for less! Relax after a hard day's work on your covered front porch. Entertain guests in your open concept living and dining room.
Michael Oden DreamHomeToday.net
