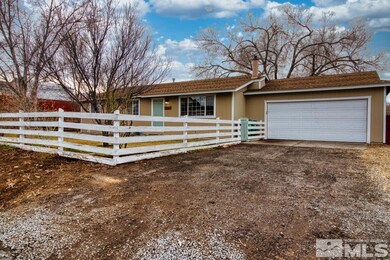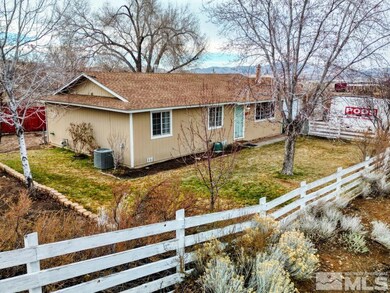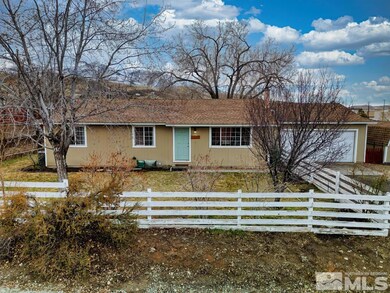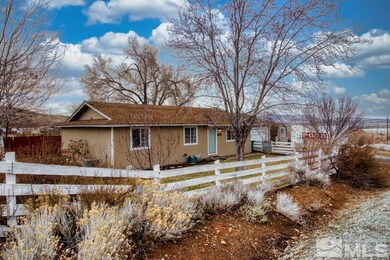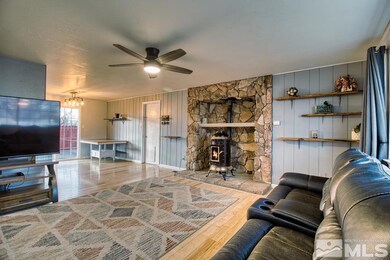
2225 Dakota Way Reno, NV 89506
Raleigh Heights NeighborhoodHighlights
- RV Access or Parking
- Mountain View
- No HOA
- 0.67 Acre Lot
- Deck
- 2 Car Attached Garage
About This Home
As of February 2025Discover the charm of countryside living with this cozy ranch-style home, perfectly situated on a corner lot. Enjoy amazing mountain views and a peaceful setting just minutes from town. With plenty of space for parking and no HOA restrictions, this property combines the best of rural tranquility with the convenience of nearby amenities. Ready for your personal touch, it’s the perfect opportunity to create your ideal retreat.
Last Agent to Sell the Property
LPT Realty, LLC License #S.178214 Listed on: 01/10/2025

Home Details
Home Type
- Single Family
Est. Annual Taxes
- $1,478
Year Built
- Built in 1979
Lot Details
- 0.67 Acre Lot
- Dog Run
- Back and Front Yard Fenced
- Landscaped
- Level Lot
- Front Yard Sprinklers
- Property is zoned MDS
Parking
- 2 Car Attached Garage
- RV Access or Parking
Property Views
- Mountain
- Valley
Home Design
- Pitched Roof
- Shingle Roof
- Composition Roof
- Wood Siding
- Stick Built Home
Interior Spaces
- 1,232 Sq Ft Home
- 1-Story Property
- Ceiling Fan
- Double Pane Windows
- Vinyl Clad Windows
- Drapes & Rods
- Blinds
- Living Room with Fireplace
- Combination Kitchen and Dining Room
- Crawl Space
- Fire and Smoke Detector
Kitchen
- Gas Oven
- Gas Range
- <<microwave>>
- Dishwasher
- Disposal
Flooring
- Laminate
- Tile
- Vinyl
Bedrooms and Bathrooms
- 3 Bedrooms
- 2 Full Bathrooms
- Primary Bathroom includes a Walk-In Shower
Laundry
- Laundry Room
- Laundry in Hall
- Dryer
- Washer
- Shelves in Laundry Area
Outdoor Features
- Deck
Schools
- Smith Elementary School
- Obrien Middle School
- North Valleys High School
Utilities
- Refrigerated Cooling System
- Forced Air Heating and Cooling System
- Heating System Uses Natural Gas
- Pellet Stove burns compressed wood to generate heat
- Gas Water Heater
- Internet Available
Community Details
- No Home Owners Association
- The community has rules related to covenants, conditions, and restrictions
Listing and Financial Details
- Home warranty included in the sale of the property
- Assessor Parcel Number 08222408
Ownership History
Purchase Details
Home Financials for this Owner
Home Financials are based on the most recent Mortgage that was taken out on this home.Purchase Details
Home Financials for this Owner
Home Financials are based on the most recent Mortgage that was taken out on this home.Purchase Details
Home Financials for this Owner
Home Financials are based on the most recent Mortgage that was taken out on this home.Purchase Details
Home Financials for this Owner
Home Financials are based on the most recent Mortgage that was taken out on this home.Purchase Details
Home Financials for this Owner
Home Financials are based on the most recent Mortgage that was taken out on this home.Similar Homes in Reno, NV
Home Values in the Area
Average Home Value in this Area
Purchase History
| Date | Type | Sale Price | Title Company |
|---|---|---|---|
| Bargain Sale Deed | $417,500 | Landmark Title | |
| Bargain Sale Deed | -- | Landmark Title | |
| Bargain Sale Deed | $250,000 | Ticor Title | |
| Bargain Sale Deed | $157,000 | Western Title Incorporated | |
| Bargain Sale Deed | $125,500 | Stewart Title Northern Nevad | |
| Grant Deed | $117,000 | Stewart Title |
Mortgage History
| Date | Status | Loan Amount | Loan Type |
|---|---|---|---|
| Previous Owner | $15,749 | Credit Line Revolving | |
| Previous Owner | $246,000 | New Conventional | |
| Previous Owner | $242,500 | New Conventional | |
| Previous Owner | $12,125 | Stand Alone Second | |
| Previous Owner | $115,741 | New Conventional | |
| Previous Owner | $125,600 | Unknown | |
| Previous Owner | $115,200 | No Value Available | |
| Previous Owner | $111,100 | No Value Available |
Property History
| Date | Event | Price | Change | Sq Ft Price |
|---|---|---|---|---|
| 02/24/2025 02/24/25 | Sold | $417,500 | -1.8% | $339 / Sq Ft |
| 01/10/2025 01/10/25 | Pending | -- | -- | -- |
| 01/09/2025 01/09/25 | For Sale | $425,000 | +70.0% | $345 / Sq Ft |
| 01/18/2018 01/18/18 | Sold | $250,000 | +4.2% | $203 / Sq Ft |
| 12/07/2017 12/07/17 | Pending | -- | -- | -- |
| 12/05/2017 12/05/17 | For Sale | $240,000 | -- | $195 / Sq Ft |
Tax History Compared to Growth
Tax History
| Year | Tax Paid | Tax Assessment Tax Assessment Total Assessment is a certain percentage of the fair market value that is determined by local assessors to be the total taxable value of land and additions on the property. | Land | Improvement |
|---|---|---|---|---|
| 2025 | $1,478 | $57,586 | $33,530 | $24,056 |
| 2024 | $1,369 | $59,384 | $34,475 | $24,909 |
| 2023 | $1,369 | $55,895 | $31,850 | $24,045 |
| 2022 | $1,270 | $49,661 | $29,260 | $20,401 |
| 2021 | $1,177 | $41,201 | $20,475 | $20,726 |
| 2020 | $1,104 | $41,332 | $20,160 | $21,172 |
| 2019 | $1,051 | $38,614 | $17,815 | $20,799 |
| 2018 | $1,007 | $34,383 | $13,685 | $20,698 |
| 2017 | $966 | $33,800 | $12,740 | $21,060 |
| 2016 | $940 | $31,781 | $9,835 | $21,946 |
| 2015 | $940 | $32,157 | $9,905 | $22,252 |
| 2014 | $912 | $27,928 | $6,195 | $21,733 |
| 2013 | -- | $28,039 | $6,300 | $21,739 |
Agents Affiliated with this Home
-
Kristina Carrick

Seller's Agent in 2025
Kristina Carrick
LPT Realty, LLC
(775) 530-9249
2 in this area
79 Total Sales
-
Dilyn Rooker

Buyer's Agent in 2025
Dilyn Rooker
Marmot Properties, LLC
(775) 450-7994
1 in this area
70 Total Sales
-
Frank Picone

Seller's Agent in 2018
Frank Picone
RE/MAX
(775) 691-1348
89 Total Sales
-
Cyndy Brown

Buyer's Agent in 2018
Cyndy Brown
Coldwell Banker Select Reno
(775) 772-3253
43 Total Sales
Map
Source: Northern Nevada Regional MLS
MLS Number: 250000266
APN: 082-224-08
- 2265 Dakota Way
- 2425 Haida Ct
- 260 Westbrook Ln
- 8838 Wolf Moon Dr
- 8886 Wolf Moon Dr
- 8855 Wolf Moon Dr
- 432 Summer Triangle Dr
- 583 Iris Rainbow Dr
- 9660 Silver Dollar Ln
- 9113 Sturgeon Moon Dr
- 9144 Sturgeon Moon Dr
- 444 Antares St
- 476 Rambling Ridge Rd Unit LOT 18
- 480 Rambling Ridge Rd Unit lot 19
- 7693 Enclave Key Rd Unit LOT 4
- 937 Sauvignon Ct
- 7500 Rambling Ridge Rd Unit LOT 22
- 7504 Rambling Ridge Rd Unit LOT 23
- 7508 Rambling Ridge Rd Unit LOT 24
- 925 Sauvignon Ct

