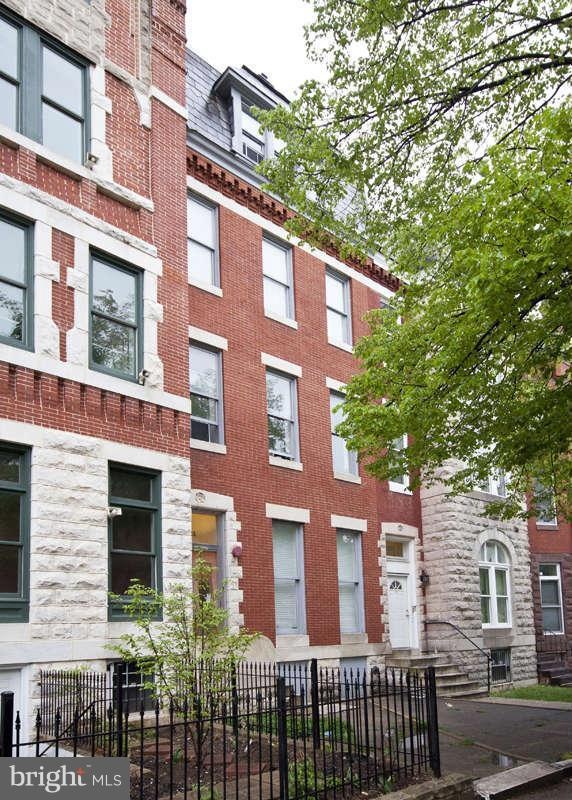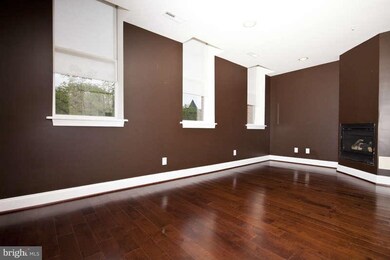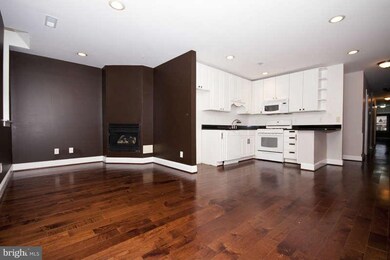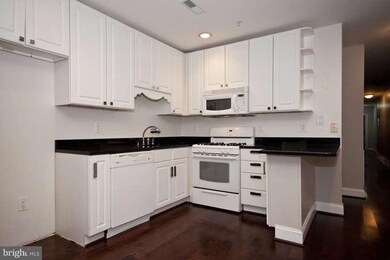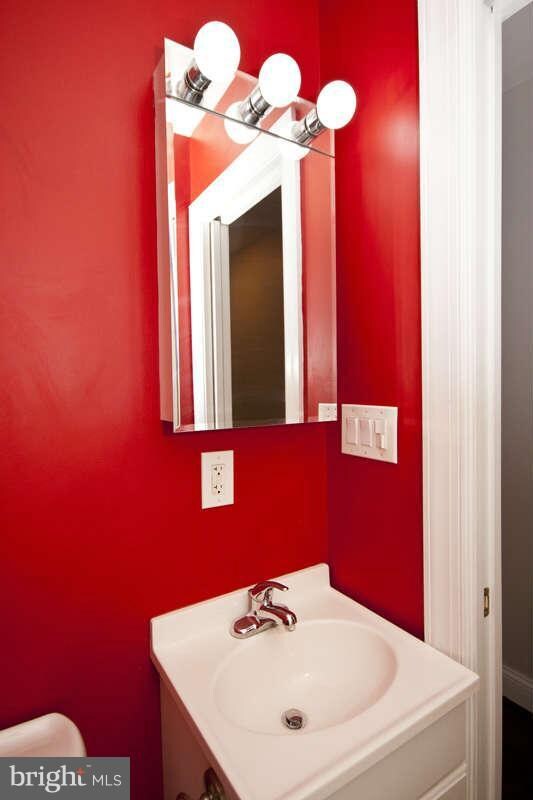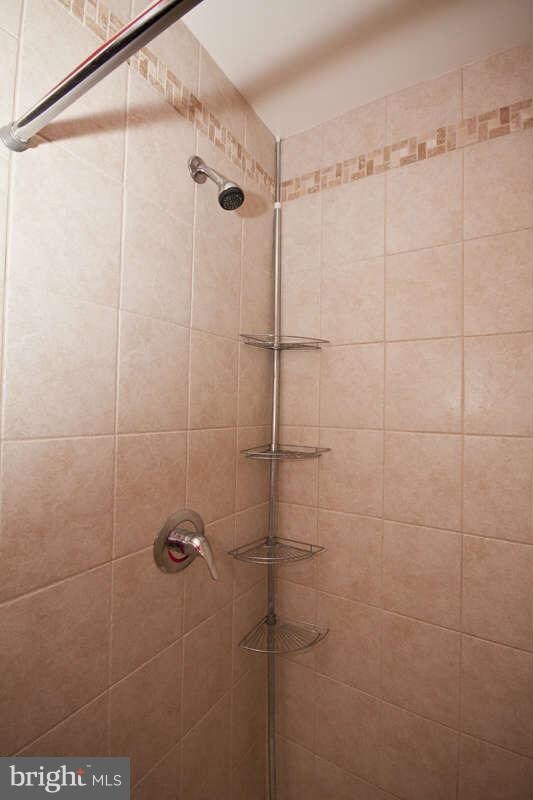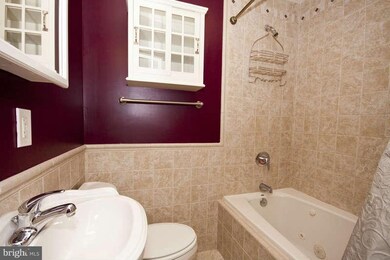
2225 Eutaw Place Unit 3C Baltimore, MD 21217
Reservoir Hill NeighborhoodHighlights
- City View
- Federal Architecture
- Wood Flooring
- Open Floorplan
- Deck
- 2-minute walk to Park at Ducatel Street
About This Home
As of November 2024Stunning & spacious condo in up &coming Reservoir Hill. Dark wood floors, private deck, stylish kitchen w/granite, gas fireplace and beautiful views of tree lined streets and renovated homes with amazing architectural features. Locked building, plus private security system. Relax in the jetted soaking tub, sit by the fire, or enjoy the warm breeze out on the deck! Tons of parking!! Cash Only
Property Details
Home Type
- Condominium
Year Built
- Built in 1896 | Remodeled in 2008
HOA Fees
- $150 Monthly HOA Fees
Home Design
- Federal Architecture
- Brick Exterior Construction
Interior Spaces
- 1,143 Sq Ft Home
- Property has 1 Level
- Open Floorplan
- 1 Fireplace
- Window Treatments
- Combination Dining and Living Room
- Den
- Storage Room
- Wood Flooring
- City Views
- Home Security System
Kitchen
- Breakfast Area or Nook
- Stove
- <<microwave>>
- Dishwasher
- Upgraded Countertops
Bedrooms and Bathrooms
- 2 Main Level Bedrooms
- En-Suite Primary Bedroom
- En-Suite Bathroom
- 2 Full Bathrooms
Laundry
- Laundry Room
- Washer and Dryer Hookup
Parking
- Off-Street Parking
- Parking Space Conveys
Additional Features
- Deck
- Property is in very good condition
- Forced Air Heating and Cooling System
Listing and Financial Details
- Tax Lot 020B
- Assessor Parcel Number 0313093427 020B
Community Details
Overview
- Association fees include exterior building maintenance
- 4 Units
- Low-Rise Condominium
- 2225 Eutaw Place Condo Community
- Reservoir Hill Historic District Subdivision
Amenities
- Community Storage Space
Pet Policy
- Pets Allowed
Ownership History
Purchase Details
Home Financials for this Owner
Home Financials are based on the most recent Mortgage that was taken out on this home.Purchase Details
Home Financials for this Owner
Home Financials are based on the most recent Mortgage that was taken out on this home.Purchase Details
Home Financials for this Owner
Home Financials are based on the most recent Mortgage that was taken out on this home.Similar Homes in Baltimore, MD
Home Values in the Area
Average Home Value in this Area
Purchase History
| Date | Type | Sale Price | Title Company |
|---|---|---|---|
| Deed | $170,000 | Lawyers Express Title | |
| Deed | $62,250 | Crown Title Corporation | |
| Deed | $164,000 | -- |
Mortgage History
| Date | Status | Loan Amount | Loan Type |
|---|---|---|---|
| Open | $164,900 | New Conventional | |
| Previous Owner | $155,800 | Purchase Money Mortgage |
Property History
| Date | Event | Price | Change | Sq Ft Price |
|---|---|---|---|---|
| 11/21/2024 11/21/24 | Sold | $170,000 | +3.7% | $149 / Sq Ft |
| 11/01/2024 11/01/24 | Pending | -- | -- | -- |
| 09/18/2024 09/18/24 | Off Market | $164,000 | -- | -- |
| 06/07/2024 06/07/24 | For Sale | $164,000 | +163.5% | $143 / Sq Ft |
| 10/28/2013 10/28/13 | Sold | $62,250 | -9.7% | $54 / Sq Ft |
| 09/13/2013 09/13/13 | Pending | -- | -- | -- |
| 08/21/2013 08/21/13 | Price Changed | $68,900 | -27.5% | $60 / Sq Ft |
| 06/03/2013 06/03/13 | Price Changed | $95,000 | 0.0% | $83 / Sq Ft |
| 06/03/2013 06/03/13 | For Sale | $95,000 | +52.6% | $83 / Sq Ft |
| 05/29/2013 05/29/13 | Pending | -- | -- | -- |
| 05/20/2013 05/20/13 | Off Market | $62,250 | -- | -- |
| 04/29/2013 04/29/13 | For Sale | $75,000 | -- | $66 / Sq Ft |
Tax History Compared to Growth
Tax History
| Year | Tax Paid | Tax Assessment Tax Assessment Total Assessment is a certain percentage of the fair market value that is determined by local assessors to be the total taxable value of land and additions on the property. | Land | Improvement |
|---|---|---|---|---|
| 2025 | $2,685 | $114,300 | $28,500 | $85,800 |
| 2024 | $2,685 | $114,300 | $28,500 | $85,800 |
| 2023 | $2,697 | $114,300 | $28,500 | $85,800 |
| 2022 | $3,236 | $137,100 | $34,200 | $102,900 |
| 2021 | $3,236 | $137,100 | $34,200 | $102,900 |
| 2020 | $3,236 | $137,100 | $34,200 | $102,900 |
| 2019 | $3,220 | $137,100 | $34,200 | $102,900 |
| 2018 | $3,236 | $137,100 | $34,200 | $102,900 |
| 2017 | $3,236 | $137,100 | $0 | $0 |
| 2016 | $2,368 | $140,000 | $0 | $0 |
| 2015 | $2,368 | $140,000 | $0 | $0 |
| 2014 | $2,368 | $140,000 | $0 | $0 |
Agents Affiliated with this Home
-
Garrett Adler

Seller's Agent in 2024
Garrett Adler
VYBE Realty
(410) 458-0977
2 in this area
67 Total Sales
-
Lauren DiMartino

Buyer's Agent in 2024
Lauren DiMartino
EXP Realty, LLC
(850) 381-3888
3 in this area
138 Total Sales
-
Beth Hughmanick

Seller's Agent in 2013
Beth Hughmanick
RE/MAX
(443) 527-1711
15 Total Sales
-
Michelle Schonig

Buyer's Agent in 2013
Michelle Schonig
Keller Williams Lucido Agency
(410) 627-0821
30 Total Sales
Map
Source: Bright MLS
MLS Number: 1003473912
APN: 3427-020B
- 2209 Eutaw Place
- 2050 Linden Ave Unit B
- 339 Bloom St
- 2304 Eutaw Place
- 2217 Linden Ave
- 819 Lennox St
- 817 Lennox St
- 823 Newington Ave
- 811 Newington Ave
- 2333 Mcculloh St
- 1216 W North Ave
- 811 Lennox St
- 2143 Druid Hill Ave
- 918 Newington Ave
- 2024 Bolton St
- 2034 Bolton St
- 1913 Mcculloh St
- 2023 Bolton St
- 2027 Bolton St
- 813 Whitelock St
