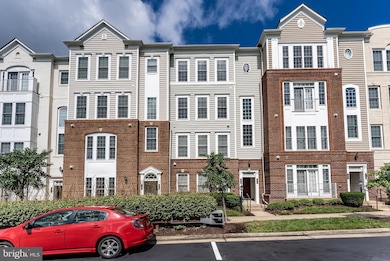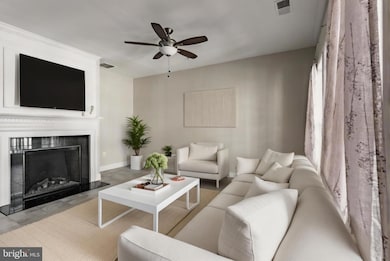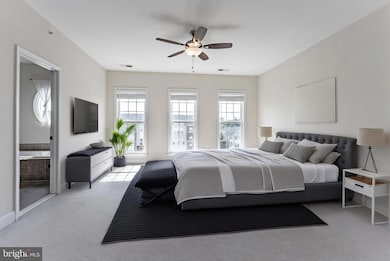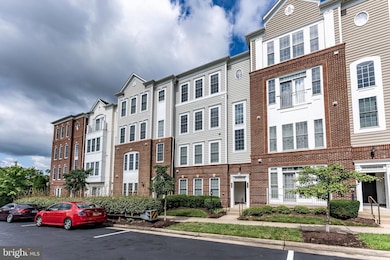
2225 Oberlin Dr Unit 334A Woodbridge, VA 22191
Stonebridge NeighborhoodEstimated payment $3,391/month
Highlights
- Fitness Center
- View of Trees or Woods
- Colonial Architecture
- Gourmet Kitchen
- Open Floorplan
- Clubhouse
About This Home
*Open Houses: 1-3 PM Saturday, July 19.*
Welcome to 2225 Oberlin Dr – a beautifully maintained, sun-filled townhome offering the top two levels of spacious, open-concept living. The expansive living and dining area features hardwood floors and flows seamlessly into the gourmet kitchen, complete with granite countertops, stainless steel appliances, a massive island, and abundant cabinetry. Enjoy cozy evenings by the gas fireplace or on the balcony under the stars.
Upstairs, you’ll find three generous bedrooms, including a primary suite with a walk-in closet, private bath, and a versatile sitting area—perfect for a home office or reading nook. Laundry is located on the bedroom level for added convenience.
This home also includes a 1-car garage and is located in a gated community with resort-style amenities: indoor and outdoor pools, sauna, playgrounds, and a fitness center. Ideally situated near Potomac Town Center with great shopping and dining options, and just minutes to I-95 and express lanes for an easy commute.
Listing Agent
Melissa Govoruhk Debbie Dogrul Associates
eXp Realty LLC License #0225239017 Listed on: 07/17/2025

Open House Schedule
-
Saturday, July 19, 20251:00 to 3:00 pm7/19/2025 1:00:00 PM +00:007/19/2025 3:00:00 PM +00:00Add to Calendar
Townhouse Details
Home Type
- Townhome
Est. Annual Taxes
- $4,366
Year Built
- Built in 2009
HOA Fees
Parking
- 1 Car Direct Access Garage
- 1 Driveway Space
- Rear-Facing Garage
- Garage Door Opener
Home Design
- Colonial Architecture
- Brick Exterior Construction
Interior Spaces
- 2,133 Sq Ft Home
- Property has 3 Levels
- Open Floorplan
- Crown Molding
- Ceiling Fan
- Fireplace With Glass Doors
- Gas Fireplace
- Window Treatments
- Entrance Foyer
- Family Room Off Kitchen
- Living Room
- Formal Dining Room
- Loft
- Views of Woods
- Alarm System
Kitchen
- Gourmet Kitchen
- Breakfast Room
- Built-In Oven
- Cooktop
- Built-In Microwave
- Ice Maker
- Dishwasher
- Kitchen Island
- Upgraded Countertops
- Disposal
Flooring
- Wood
- Carpet
Bedrooms and Bathrooms
- 3 Bedrooms
- En-Suite Primary Bedroom
- En-Suite Bathroom
- Walk-In Closet
- Bathtub with Shower
- Walk-in Shower
Laundry
- Laundry Room
- Laundry on upper level
- Dryer
- Washer
Outdoor Features
- Balcony
Schools
- Fitzgerald Elementary School
- Rippon Middle School
- Freedom High School
Utilities
- Forced Air Heating and Cooling System
- Humidifier
- Electric Water Heater
Listing and Financial Details
- Assessor Parcel Number 8391-04-9769.02
Community Details
Overview
- Association fees include exterior building maintenance, lawn maintenance, recreation facility, snow removal, trash, water, security gate
- Potomac Club Condominiums Subdivision, Saratoga Pulte Floorplan
- Potomac Club Condo Community
Amenities
- Sauna
- Clubhouse
- Meeting Room
- Party Room
Recreation
- Tennis Courts
- Community Playground
- Fitness Center
- Community Indoor Pool
- Jogging Path
Pet Policy
- Dogs and Cats Allowed
Map
Home Values in the Area
Average Home Value in this Area
Tax History
| Year | Tax Paid | Tax Assessment Tax Assessment Total Assessment is a certain percentage of the fair market value that is determined by local assessors to be the total taxable value of land and additions on the property. | Land | Improvement |
|---|---|---|---|---|
| 2024 | $4,280 | $430,400 | $123,400 | $307,000 |
| 2023 | $4,246 | $408,100 | $116,400 | $291,700 |
| 2022 | $4,449 | $394,500 | $111,900 | $282,600 |
| 2021 | $4,235 | $347,300 | $98,200 | $249,100 |
| 2020 | $4,945 | $319,000 | $90,100 | $228,900 |
| 2019 | $4,779 | $308,300 | $87,500 | $220,800 |
| 2018 | $3,573 | $295,900 | $83,300 | $212,600 |
| 2017 | $3,587 | $290,900 | $81,700 | $209,200 |
| 2016 | $3,494 | $286,000 | $80,100 | $205,900 |
| 2015 | $3,394 | $286,800 | $80,100 | $206,700 |
| 2014 | $3,394 | $271,700 | $77,000 | $194,700 |
Property History
| Date | Event | Price | Change | Sq Ft Price |
|---|---|---|---|---|
| 07/17/2025 07/17/25 | For Sale | $475,000 | +56.8% | $223 / Sq Ft |
| 02/28/2014 02/28/14 | Sold | $303,000 | -3.8% | $142 / Sq Ft |
| 01/31/2014 01/31/14 | Pending | -- | -- | -- |
| 12/04/2013 12/04/13 | For Sale | $314,900 | 0.0% | $148 / Sq Ft |
| 01/06/2013 01/06/13 | Rented | $1,850 | -2.6% | -- |
| 01/06/2013 01/06/13 | Under Contract | -- | -- | -- |
| 11/05/2012 11/05/12 | For Rent | $1,900 | -- | -- |
Purchase History
| Date | Type | Sale Price | Title Company |
|---|---|---|---|
| Warranty Deed | $303,000 | -- | |
| Deed | $290,525 | Chicago Title Insurance Co |
Mortgage History
| Date | Status | Loan Amount | Loan Type |
|---|---|---|---|
| Open | $310,153 | Stand Alone Refi Refinance Of Original Loan | |
| Closed | $315,497 | VA | |
| Closed | $312,999 | VA | |
| Previous Owner | $296,439 | VA |
Similar Homes in Woodbridge, VA
Source: Bright MLS
MLS Number: VAPW2098836
APN: 8391-04-9769.02
- 14890 Potomac Branch Dr
- 2593 Eastbourne Dr Unit 271
- 14658 Crossfield Way Unit 194A
- 2206 Greywing St
- 2509 Eastbourne Dr Unit 241
- 14669 Crossfield Way
- 2710 Sheffield Hill Way
- 15196 Lancashire Dr
- 2703 Sheffield Hill Way
- 2691 Sheffield Hill Way
- 2208 Margraf Cir
- 14957 River Walk Way
- 14983 River Walk Way
- 2224 Margraf Cir
- 2322 Merseyside Dr
- 2262 Margraf Cir
- 14807 Mason Creek Cir
- 14842 Mason Creek Cir
- 2224 Merseyside Dr Unit 77
- 15250 Torbay Way
- 14855 Potomac Branch Dr Unit 233A
- 2627 Eastbourne Dr Unit 2627 Eastbourne
- 2627 Eastbourne Dr Unit 287
- 14656 Crossfield Way Unit 195A
- 14752 Potomac Branch Dr
- 2503 Eastbourne Dr Unit 238
- 2344 Merseyside Dr
- 14816 Mason Creek Cir
- 14822 Mason Creek Cir Unit 14822
- 15155 Kentshire Dr
- 14701 River Walk Way
- 15109 Leicestershire St
- 15153 Leicestershire St
- 15153 Leicestershire St
- 2104 Abbottsbury Way
- 15001 Potomac Heights Place
- 2259 Kew Gardens Dr
- 15200 Leicestershire St
- 1989 Delaware Dr
- 2170 Sentry Falls Way






