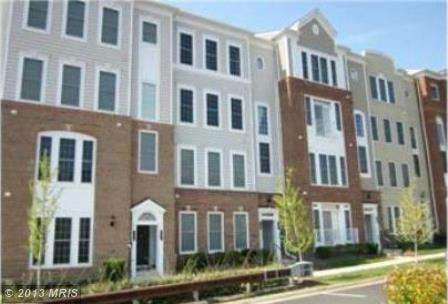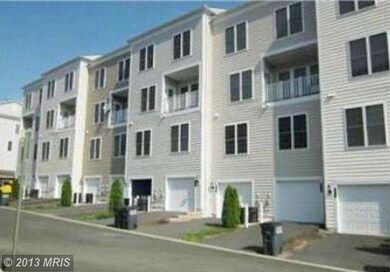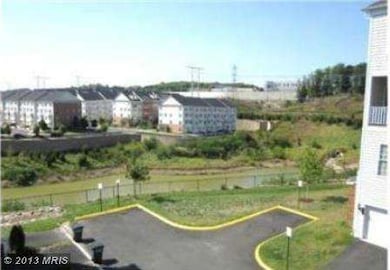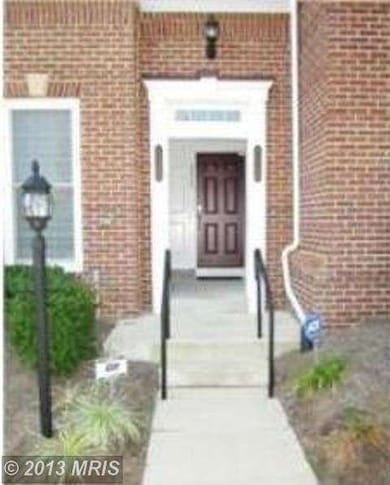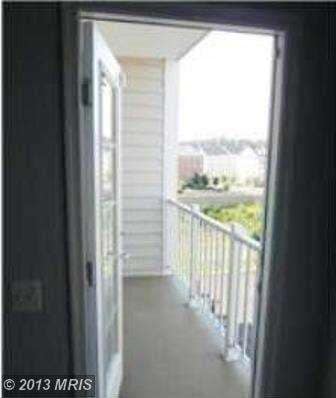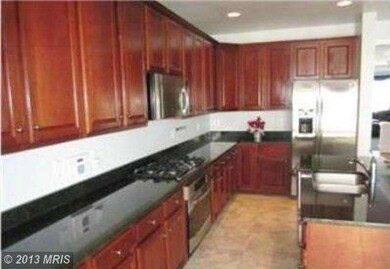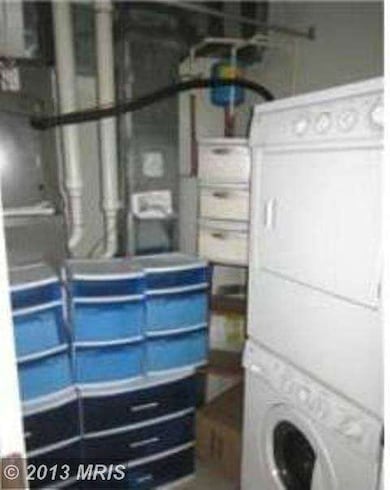
2225 Oberlin Dr Unit 334A Woodbridge, VA 22191
Stonebridge NeighborhoodHighlights
- Eat-In Gourmet Kitchen
- Colonial Architecture
- Community Center
- Open Floorplan
- Upgraded Countertops
- Breakfast Area or Nook
About This Home
As of February 2014TOP TWO FLOORS, OPEN, SUNFILLED. HUGE LIVING ROOM/DINING ROOM. KITCHEN HAS GRANITE/SS/HUGE ISLAND/LOTS OF CABINETS. GAS FIREPLACE, DESK AND PLENTY OF ROOM FOR SEATING. 3 BEDROOM UPSTAIRS/ 2 BATH/ LAUNDRY. LARGE NOOK OUSIDE OF MASTER BEDROOM FOR OFFICE/SITTING ROOM. HARDWOOD FLOORS IN LIVING/DINING. CERAMIC IN KITCHEN. WALK-IN CLOSETS. 1 CAR GAR. CONVENIENT TO GREAT SHOPPING/RESTAURANTS.
Last Agent to Sell the Property
Keller Williams Realty/Lee Beaver & Assoc. Listed on: 12/04/2013

Property Details
Home Type
- Condominium
Est. Annual Taxes
- $3,379
Year Built
- Built in 2009
Lot Details
- Two or More Common Walls
HOA Fees
Parking
- 1 Car Attached Garage
Home Design
- Colonial Architecture
- Brick Front
Interior Spaces
- 2,133 Sq Ft Home
- Property has 2 Levels
- Open Floorplan
- Crown Molding
- Fireplace With Glass Doors
- Screen For Fireplace
- Fireplace Mantel
- Window Treatments
- Family Room Off Kitchen
Kitchen
- Eat-In Gourmet Kitchen
- Breakfast Area or Nook
- Stove
- <<microwave>>
- Ice Maker
- Dishwasher
- Kitchen Island
- Upgraded Countertops
- Disposal
Bedrooms and Bathrooms
- 3 Bedrooms
- En-Suite Bathroom
- 2.5 Bathrooms
Laundry
- Dryer
- Washer
Utilities
- Forced Air Heating and Cooling System
- Natural Gas Water Heater
Listing and Financial Details
- Assessor Parcel Number 252860
Community Details
Overview
- Association fees include exterior building maintenance, lawn maintenance, recreation facility, snow removal, trash, water
- Low-Rise Condominium
- Potomac Club Condominium Community
- The community has rules related to covenants
Amenities
- Community Center
Ownership History
Purchase Details
Home Financials for this Owner
Home Financials are based on the most recent Mortgage that was taken out on this home.Purchase Details
Home Financials for this Owner
Home Financials are based on the most recent Mortgage that was taken out on this home.Similar Homes in Woodbridge, VA
Home Values in the Area
Average Home Value in this Area
Purchase History
| Date | Type | Sale Price | Title Company |
|---|---|---|---|
| Warranty Deed | $303,000 | -- | |
| Deed | $290,525 | Chicago Title Insurance Co |
Mortgage History
| Date | Status | Loan Amount | Loan Type |
|---|---|---|---|
| Open | $310,153 | Stand Alone Refi Refinance Of Original Loan | |
| Closed | $315,497 | VA | |
| Closed | $312,999 | VA | |
| Previous Owner | $296,439 | VA |
Property History
| Date | Event | Price | Change | Sq Ft Price |
|---|---|---|---|---|
| 07/17/2025 07/17/25 | For Sale | $475,000 | +56.8% | $223 / Sq Ft |
| 02/28/2014 02/28/14 | Sold | $303,000 | -3.8% | $142 / Sq Ft |
| 01/31/2014 01/31/14 | Pending | -- | -- | -- |
| 12/04/2013 12/04/13 | For Sale | $314,900 | 0.0% | $148 / Sq Ft |
| 01/06/2013 01/06/13 | Rented | $1,850 | -2.6% | -- |
| 01/06/2013 01/06/13 | Under Contract | -- | -- | -- |
| 11/05/2012 11/05/12 | For Rent | $1,900 | -- | -- |
Tax History Compared to Growth
Tax History
| Year | Tax Paid | Tax Assessment Tax Assessment Total Assessment is a certain percentage of the fair market value that is determined by local assessors to be the total taxable value of land and additions on the property. | Land | Improvement |
|---|---|---|---|---|
| 2024 | $4,280 | $430,400 | $123,400 | $307,000 |
| 2023 | $4,246 | $408,100 | $116,400 | $291,700 |
| 2022 | $4,449 | $394,500 | $111,900 | $282,600 |
| 2021 | $4,235 | $347,300 | $98,200 | $249,100 |
| 2020 | $4,945 | $319,000 | $90,100 | $228,900 |
| 2019 | $4,779 | $308,300 | $87,500 | $220,800 |
| 2018 | $3,573 | $295,900 | $83,300 | $212,600 |
| 2017 | $3,587 | $290,900 | $81,700 | $209,200 |
| 2016 | $3,494 | $286,000 | $80,100 | $205,900 |
| 2015 | $3,394 | $286,800 | $80,100 | $206,700 |
| 2014 | $3,394 | $271,700 | $77,000 | $194,700 |
Agents Affiliated with this Home
-
Melissa Govoruhk Debbie Dogrul Associates

Seller's Agent in 2025
Melissa Govoruhk Debbie Dogrul Associates
eXp Realty LLC
(703) 772-2689
174 Total Sales
-
Steven Fant

Seller's Agent in 2014
Steven Fant
Keller Williams Realty/Lee Beaver & Assoc.
(703) 965-5025
1 in this area
84 Total Sales
-
Haben Woldemichael

Buyer's Agent in 2014
Haben Woldemichael
Nest Realty Fredericksburg
(703) 868-8632
27 Total Sales
-
Vern McHargue

Buyer's Agent in 2013
Vern McHargue
Keller Williams Realty/Lee Beaver & Assoc.
(703) 626-3188
73 Total Sales
Map
Source: Bright MLS
MLS Number: 1003776360
APN: 8391-04-9769.02
- 14890 Potomac Branch Dr
- 2593 Eastbourne Dr Unit 271
- 14658 Crossfield Way Unit 194A
- 2206 Greywing St
- 2509 Eastbourne Dr Unit 241
- 14669 Crossfield Way
- 2710 Sheffield Hill Way
- 15196 Lancashire Dr
- 2703 Sheffield Hill Way
- 2691 Sheffield Hill Way
- 2208 Margraf Cir
- 14957 River Walk Way
- 14983 River Walk Way
- 2224 Margraf Cir
- 2322 Merseyside Dr
- 2262 Margraf Cir
- 14807 Mason Creek Cir
- 14842 Mason Creek Cir
- 2224 Merseyside Dr Unit 77
- 15250 Torbay Way
