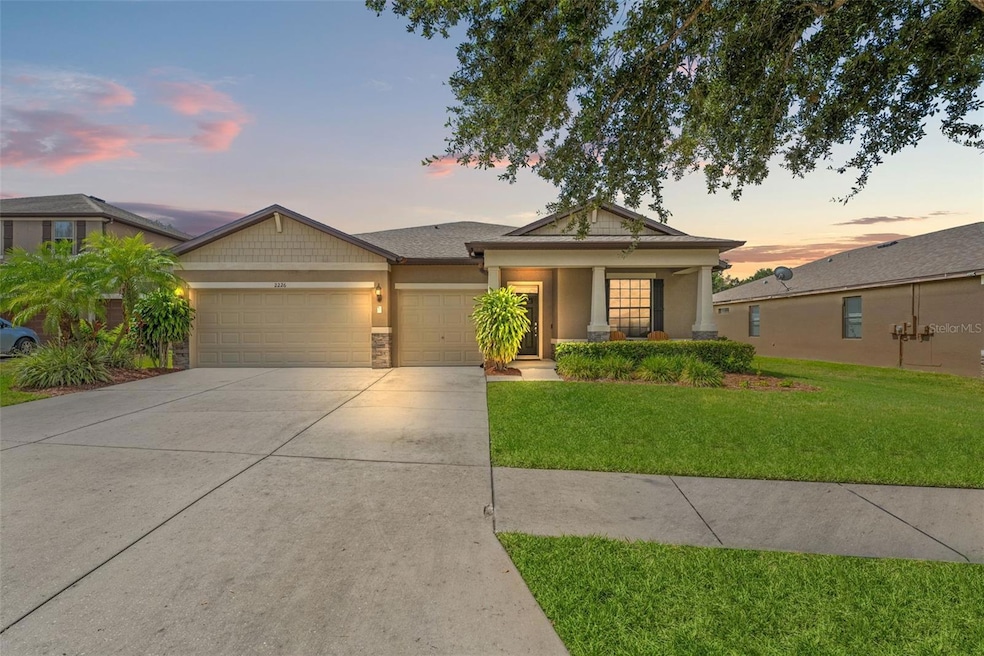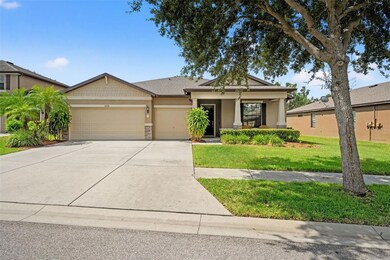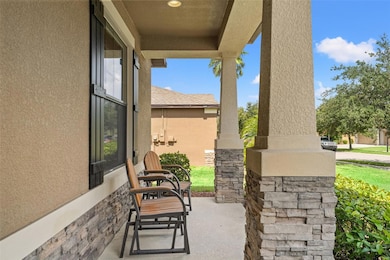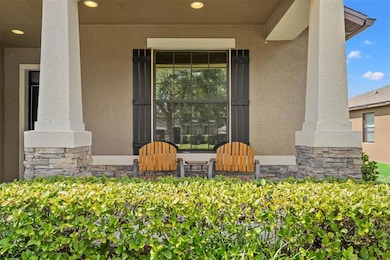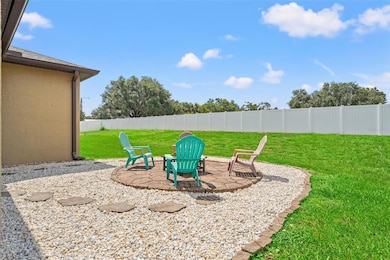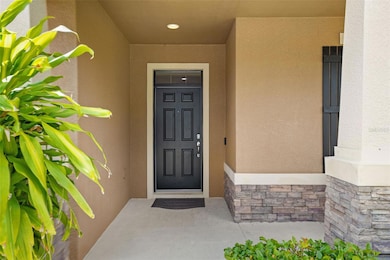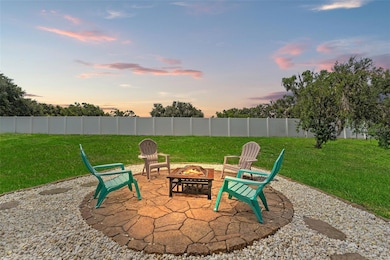2226 Landside Dr Valrico, FL 33594
Highlights
- Open Floorplan
- Walk-In Pantry
- 3 Car Attached Garage
- Valrico Elementary School Rated A-
- Family Room Off Kitchen
- Eat-In Kitchen
About This Home
Welcome into this 4 BED + OFFICE home in the beautiful community of Bonvida! This concrete block home with stone accents features a 3 car garage and sits on almost 1/4 acre lot! With extra high ceilings and an expansive slider leading out to the back patio, this open floorplan feels spacious and bright. The kitchen, living room, and eating area are one cohesive space, perfect for family time or entertaining! The kitchen boasts dark wood cabinets, stainless steel appliances, a large island, and a walk in pantry. There are multiple eating spaces here - a full size dining table in the kitchen, a breakfast bar, and a formal dining room. Tray ceilings encompass the primary suite which has double closets - one being a huge walk-in, a large en suite bathroom with a stand up shower, a soaking tub, and double vanities. All of the guest bedrooms are of ample size with plenty of closet space and a full bathroom to share. In addition to 4 bedrooms, this home features a generously sized office with beautiful glass French doors. The laundry room has custom built cabinetry and a built in utility sink! Enjoy coffee in the mornings or wine in the evenings on the spacious back porch. The large backyard has a designated stone firepit area, perfect for relaxing on chilly nights. This community is quiet and peaceful and you can't beat the location. Only 30 minutes to Tampa International Airport and Busch Gardens, only 1 hour to Disney World, and super easy access to I-4. Restaurants, shops, and medical facilities are nearby for easy living. Lawn service is required to be paid and pest control is included! This is a great home in a great neighborhood!
Listing Agent
Jessie Morris
JT REALTY & ASSOCIATES Brokerage Phone: 352-279-2640 License #3383047 Listed on: 11/13/2025
Home Details
Home Type
- Single Family
Est. Annual Taxes
- $6,665
Year Built
- Built in 2013
Parking
- 3 Car Attached Garage
Interior Spaces
- 2,426 Sq Ft Home
- 1-Story Property
- Open Floorplan
- Built-In Features
- Tray Ceiling
- Ceiling Fan
- Family Room Off Kitchen
Kitchen
- Eat-In Kitchen
- Walk-In Pantry
- Range
- Microwave
- Dishwasher
Flooring
- Carpet
- Tile
Bedrooms and Bathrooms
- 4 Bedrooms
- Split Bedroom Floorplan
- Walk-In Closet
- 2 Full Bathrooms
- Soaking Tub
Laundry
- Laundry Room
- Washer and Electric Dryer Hookup
Additional Features
- 9,791 Sq Ft Lot
- Central Heating and Cooling System
Listing and Financial Details
- Residential Lease
- Security Deposit $2,850
- Property Available on 11/17/25
- The owner pays for pest control
- $42 Application Fee
- 8 to 12-Month Minimum Lease Term
- Assessor Parcel Number U-18-29-21-9S5-000001-00029.0
Community Details
Overview
- Property has a Home Owners Association
- Elite Management Group Association, Phone Number (813) 854-2414
- Bonvida Subdivision
Recreation
- Park
Pet Policy
- Pets Allowed
- $200 Pet Fee
Map
Source: Stellar MLS
MLS Number: TB8447906
APN: U-18-29-21-9S5-000001-00029.0
- 2117 Valterra Vista Way
- 1204 Facet View Way
- 1105 Deer Run Place
- 1906 Heartland Cir
- 1432 Windjammer Place
- 1129 Emerald Hill Way
- 1939 Heartland Cir
- 1010 Better Days Place
- 2608 Valley Sunset Ln
- 1804 Prairie Grass Ln
- 1701 Staysail Dr
- 1565 Long Pond Dr
- 0 Sydney Rd
- 2015 Capri Rd
- 1205 Brandon Lakes Ave
- 2115 Valrico Heights Blvd
- 1005 Crystal Carbon Way
- 603 Cottage Grove Cir
- 1209 Emerald Hill Way
- 1001 Meadowcrest Dr
- 1317 Hatch Place
- 2020 Rudder Dr
- 2005 Helm Ln
- 1008 Arista Blvd
- 1129 Emerald Hill Way
- 1135 Emerald Hill Way
- 1010 Better Days Place
- 1170 Emerald Hill Way
- 2019 Abbey Trace Dr
- 2223 Ridgemore Dr
- 1804 E Wheeler Rd
- 1922 Raven Manor Dr
- 1427 Emerald Hill Way
- 916 Tarawood Ln
- 1511 Emerald Hill Way
- 1708 Main St
- 435 Benson St
- 904 Tarawood Ln
- 1412 Main St
- 1907 Dartford Ct
