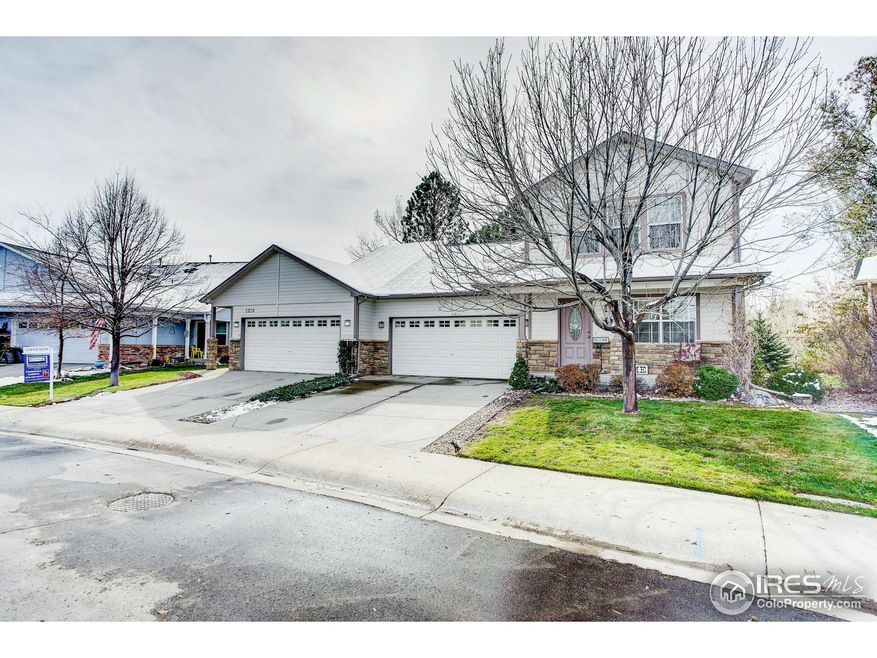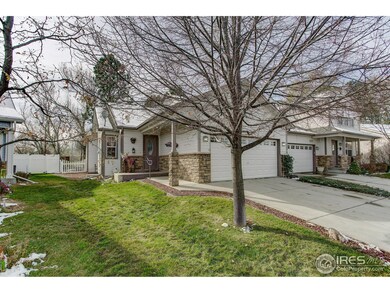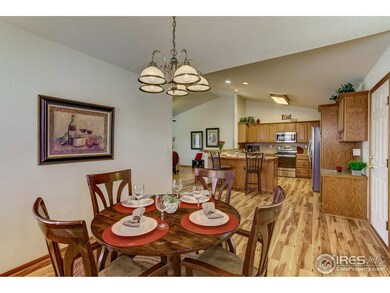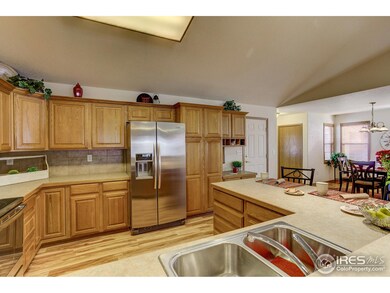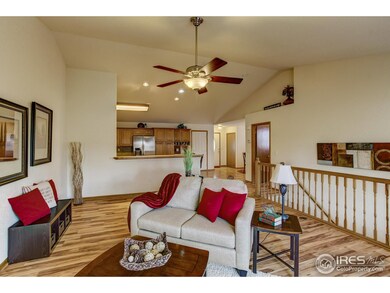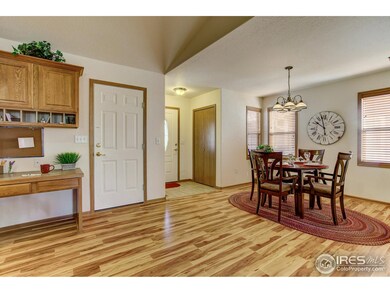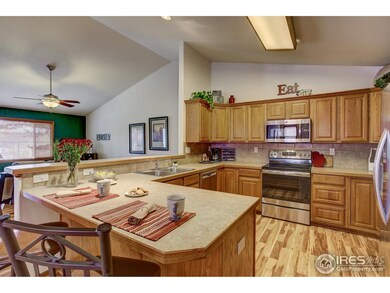
2226 Lily Dr Loveland, CO 80537
Highlights
- Spa
- Cathedral Ceiling
- Private Yard
- Open Floorplan
- Wood Flooring
- 2 Car Attached Garage
About This Home
As of December 2017Expressive yet tranquil ranch town home in hub of Loveland. Ample cabinet and counter space, Bosch Dishwasher & stainless steel appliances. Main floor Master, dining room, laundry room and Faux bois scratch less sugar honey pergo flooring throughout. The spirit of the house resonates a sense of forestry permanence and balances expansive windows, dramatic openness, and comfortable elegance. Garden level master suite and bathroom. Private backyard terrace infused with roses and lilac bushes.
Last Agent to Sell the Property
Berkshire Hathaway HomeServices Rocky Mountain, Realtors-Fort Collins Listed on: 11/11/2017

Last Buyer's Agent
Jeffrey Martin
Keller Williams Realty NoCo
Townhouse Details
Home Type
- Townhome
Est. Annual Taxes
- $1,201
Year Built
- Built in 2004
Lot Details
- Open Space
- Northeast Facing Home
- Vinyl Fence
- Chain Link Fence
- Sprinkler System
- Private Yard
HOA Fees
- $70 Monthly HOA Fees
Parking
- 2 Car Attached Garage
- Garage Door Opener
Home Design
- Brick Veneer
- Composition Roof
Interior Spaces
- 1,558 Sq Ft Home
- 1-Story Property
- Open Floorplan
- Cathedral Ceiling
- Ceiling Fan
- Double Pane Windows
- Window Treatments
Kitchen
- Eat-In Kitchen
- Electric Oven or Range
- <<selfCleaningOvenToken>>
- <<microwave>>
- Dishwasher
- Disposal
Flooring
- Wood
- Carpet
Bedrooms and Bathrooms
- 2 Bedrooms
- Walk-In Closet
- Primary Bathroom is a Full Bathroom
- Primary bathroom on main floor
- Walk-in Shower
Laundry
- Laundry on main level
- Sink Near Laundry
- Washer and Dryer Hookup
Finished Basement
- Basement Fills Entire Space Under The House
- Natural lighting in basement
Accessible Home Design
- Accessible Hallway
- Garage doors are at least 85 inches wide
- Accessible Approach with Ramp
Eco-Friendly Details
- Energy-Efficient HVAC
- Energy-Efficient Thermostat
Outdoor Features
- Spa
- Patio
- Exterior Lighting
Schools
- Milner Elementary School
- Clark Middle School
- Thompson Valley High School
Utilities
- Forced Air Heating and Cooling System
- Hot Water Heating System
- Cable TV Available
Listing and Financial Details
- Assessor Parcel Number R1622615
Community Details
Overview
- Association fees include snow removal, ground maintenance, management, maintenance structure
- Schroeder Office Park First Subdivision
Recreation
- Community Playground
Ownership History
Purchase Details
Purchase Details
Home Financials for this Owner
Home Financials are based on the most recent Mortgage that was taken out on this home.Purchase Details
Purchase Details
Home Financials for this Owner
Home Financials are based on the most recent Mortgage that was taken out on this home.Similar Homes in Loveland, CO
Home Values in the Area
Average Home Value in this Area
Purchase History
| Date | Type | Sale Price | Title Company |
|---|---|---|---|
| Warranty Deed | -- | None Listed On Document | |
| Warranty Deed | $290,500 | Guardian Title | |
| Interfamily Deed Transfer | -- | None Available | |
| Warranty Deed | $186,700 | -- |
Mortgage History
| Date | Status | Loan Amount | Loan Type |
|---|---|---|---|
| Previous Owner | $59,800 | New Conventional | |
| Previous Owner | $60,500 | Unknown | |
| Previous Owner | $86,500 | Credit Line Revolving | |
| Previous Owner | $46,000 | Purchase Money Mortgage |
Property History
| Date | Event | Price | Change | Sq Ft Price |
|---|---|---|---|---|
| 06/24/2025 06/24/25 | Price Changed | $405,000 | -2.4% | $229 / Sq Ft |
| 06/01/2025 06/01/25 | Price Changed | $415,000 | -2.4% | $234 / Sq Ft |
| 05/16/2025 05/16/25 | For Sale | $425,000 | +46.3% | $240 / Sq Ft |
| 01/28/2019 01/28/19 | Off Market | $290,500 | -- | -- |
| 12/01/2017 12/01/17 | Sold | $290,500 | +1.9% | $186 / Sq Ft |
| 11/11/2017 11/11/17 | For Sale | $285,000 | -- | $183 / Sq Ft |
Tax History Compared to Growth
Tax History
| Year | Tax Paid | Tax Assessment Tax Assessment Total Assessment is a certain percentage of the fair market value that is determined by local assessors to be the total taxable value of land and additions on the property. | Land | Improvement |
|---|---|---|---|---|
| 2025 | $1,774 | $25,916 | $6,700 | $19,216 |
| 2024 | $1,711 | $25,916 | $6,700 | $19,216 |
| 2022 | $1,726 | $21,691 | $3,475 | $18,216 |
| 2021 | $1,774 | $22,315 | $3,575 | $18,740 |
| 2020 | $1,588 | $19,977 | $3,575 | $16,402 |
| 2019 | $1,562 | $19,977 | $3,575 | $16,402 |
| 2018 | $1,595 | $19,375 | $3,600 | $15,775 |
| 2017 | $863 | $19,375 | $3,600 | $15,775 |
| 2016 | $628 | $16,517 | $3,980 | $12,537 |
| 2015 | $622 | $16,520 | $3,980 | $12,540 |
| 2014 | $852 | $11,330 | $2,590 | $8,740 |
Agents Affiliated with this Home
-
Michael Brassem

Seller's Agent in 2025
Michael Brassem
Coldwell Banker Realty 56
(303) 494-0990
83 Total Sales
-
Jennifer Leblanc Kiss

Seller Co-Listing Agent in 2025
Jennifer Leblanc Kiss
Coldwell Banker Realty 56
(303) 828-7472
83 Total Sales
-
Christina Larson

Seller's Agent in 2017
Christina Larson
Berkshire Hathaway HomeServices Rocky Mountain, Realtors-Fort Collins
(970) 443-4111
60 Total Sales
-
J
Buyer's Agent in 2017
Jeffrey Martin
Keller Williams Realty NoCo
Map
Source: IRES MLS
MLS Number: 836640
APN: 95222-77-023
- 332 Terri Dr
- 2136 3rd St SW Unit 3
- 2120 3rd St SW Unit 1
- 2604 Anemonie Dr
- 2614 Forsythia Dr
- 1786 Wintergreen Place
- 2437 Eagle Dr
- 2742 Daffodil Place
- 162 Lori Dr
- 217 Blossom Dr
- 2821 5th St SW
- 131 Morgan Ct
- 450 Wapola Ave
- 808 S Del Norte Ave
- 364 Audrey Dr Unit 364
- 2850 SW Bridalwreath Place
- 874 S Buckeye Dr
- 938 S Del Norte Ave
- 2821 9th Place SW
- 1106 Patricia Dr
