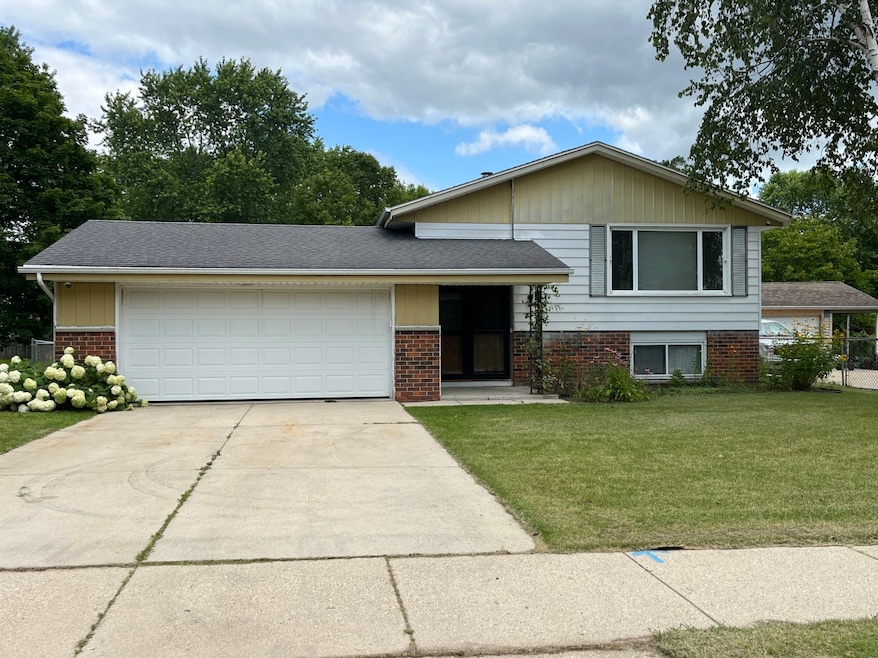
2226 Wellington Dr West Bend, WI 53090
Highlights
- Open Floorplan
- Raised Ranch Architecture
- Fenced Yard
- Fair Park Elementary School Rated A-
- Main Floor Bedroom
- 2 Car Attached Garage
About This Home
As of May 2025If you're willing to put the work in, you could purchase this 3 bedroom 1.5 bath bi-level home priced $40,000 under the tax assessed value. The oversized .36 acre lot enjoys a fenced in big backyard with a large concrete patio. The foyer entryway stairs led up to the main floor living room that is spacious, and opens to a formal dining room, the eat in kitchen is well planned, both rooms need paint and updated flooring. A full bath and 3 good sized bedrooms finish off the main floor. Lower level is partially finished with a rec room, half bath and a media room that includes theater seats. An attached 2 car garage. This home is located blocks away from Wingate park. This affordable home allows you to create the home that you want.
Last Agent to Sell the Property
Shorewest Realtors, Inc. Brokerage Email: PropertyInfo@shorewest.com License #43099-90 Listed on: 07/29/2024

Home Details
Home Type
- Single Family
Est. Annual Taxes
- $3,694
Lot Details
- 0.36 Acre Lot
- Fenced Yard
Parking
- 2 Car Attached Garage
- Driveway
Home Design
- Raised Ranch Architecture
- Bi-Level Home
- Vinyl Siding
Interior Spaces
- 1,914 Sq Ft Home
- Open Floorplan
Kitchen
- <<OvenToken>>
- Range<<rangeHoodToken>>
- <<microwave>>
- Dishwasher
- Disposal
Bedrooms and Bathrooms
- 3 Bedrooms
- Main Floor Bedroom
Laundry
- Dryer
- Washer
Partially Finished Basement
- Basement Fills Entire Space Under The House
- Basement Windows
Outdoor Features
- Patio
- Shed
Schools
- Fair Park Elementary School
- Badger Middle School
- West High School
Utilities
- Forced Air Heating and Cooling System
- Heating System Uses Natural Gas
Community Details
- Wingate Subdivision
Listing and Financial Details
- Exclusions: Seller's Personal Property
- Assessor Parcel Number 291 11200740182
Ownership History
Purchase Details
Home Financials for this Owner
Home Financials are based on the most recent Mortgage that was taken out on this home.Purchase Details
Home Financials for this Owner
Home Financials are based on the most recent Mortgage that was taken out on this home.Purchase Details
Purchase Details
Purchase Details
Similar Homes in West Bend, WI
Home Values in the Area
Average Home Value in this Area
Purchase History
| Date | Type | Sale Price | Title Company |
|---|---|---|---|
| Warranty Deed | $400,000 | Stewart Title Co | |
| Warranty Deed | $275,000 | -- | |
| Quit Claim Deed | -- | None Available | |
| Quit Claim Deed | $184,100 | -- | |
| Interfamily Deed Transfer | -- | None Available |
Mortgage History
| Date | Status | Loan Amount | Loan Type |
|---|---|---|---|
| Previous Owner | -- | No Value Available |
Property History
| Date | Event | Price | Change | Sq Ft Price |
|---|---|---|---|---|
| 05/28/2025 05/28/25 | Sold | $400,000 | 0.0% | $209 / Sq Ft |
| 05/22/2025 05/22/25 | Pending | -- | -- | -- |
| 04/29/2025 04/29/25 | Price Changed | $400,000 | -3.6% | $209 / Sq Ft |
| 04/02/2025 04/02/25 | For Sale | $415,000 | +50.9% | $217 / Sq Ft |
| 08/13/2024 08/13/24 | Sold | $275,000 | +3.4% | $144 / Sq Ft |
| 07/29/2024 07/29/24 | For Sale | $265,900 | -- | $139 / Sq Ft |
Tax History Compared to Growth
Tax History
| Year | Tax Paid | Tax Assessment Tax Assessment Total Assessment is a certain percentage of the fair market value that is determined by local assessors to be the total taxable value of land and additions on the property. | Land | Improvement |
|---|---|---|---|---|
| 2024 | $4,135 | $307,400 | $55,700 | $251,700 |
| 2023 | $3,694 | $195,400 | $47,300 | $148,100 |
| 2022 | $3,556 | $195,400 | $47,300 | $148,100 |
| 2021 | $3,672 | $195,400 | $47,300 | $148,100 |
| 2020 | $3,555 | $195,400 | $47,300 | $148,100 |
| 2019 | $3,458 | $195,400 | $47,300 | $148,100 |
| 2018 | $3,342 | $195,400 | $47,300 | $148,100 |
| 2017 | $3,485 | $184,100 | $47,300 | $136,800 |
| 2016 | $3,517 | $184,100 | $47,300 | $136,800 |
| 2015 | $3,492 | $184,100 | $47,300 | $136,800 |
| 2014 | $3,492 | $184,100 | $47,300 | $136,800 |
| 2013 | $3,774 | $184,100 | $47,300 | $136,800 |
Agents Affiliated with this Home
-
K Team Realty Group
K
Seller's Agent in 2025
K Team Realty Group
Keller Williams Prestige
(262) 707-6892
4 in this area
31 Total Sales
-
M
Buyer's Agent in 2025
MetroMLS NON
NON MLS
-
Patricia Weske
P
Seller's Agent in 2024
Patricia Weske
Shorewest Realtors, Inc.
(414) 588-0132
25 in this area
68 Total Sales
-
Andrew Kuehl

Buyer's Agent in 2024
Andrew Kuehl
Keller Williams Prestige
(262) 707-6875
13 in this area
82 Total Sales
Map
Source: Metro MLS
MLS Number: 1884999
APN: 1120-074-0182
- 2010 Hemlock St
- 612 Wellington Dr
- 1820 Lenora Dr
- 1920 Deerfield Dr
- 6768 Jamestown Dr
- 1608 Creek Rd Unit 103
- 1712 Creek Rd Unit 202
- 1363 Legion Cir
- Lt3 N River Rd
- Lt2 N River Rd
- Lt1 N River Rd
- 2357 Wisconsin 33
- 6905 Jamestown Ct
- 1953 Birch Terrace
- 6850 Beck Ln
- 1537 Whitewater Dr
- 1790 Arbor Vista Place
- 2181 Wallace Lake Rd
- 7071 N Trenton Rd
- 511 Woodside Ct
