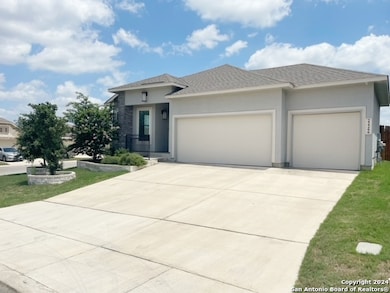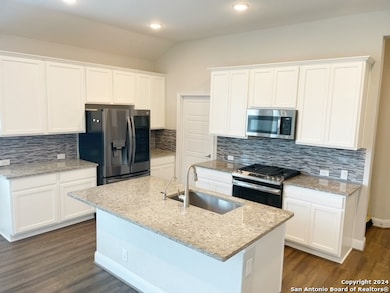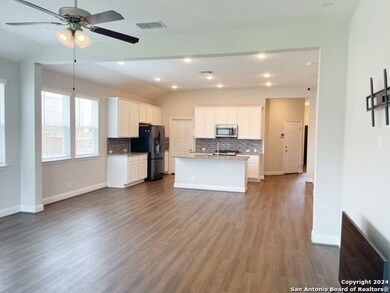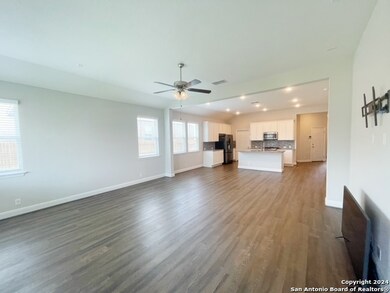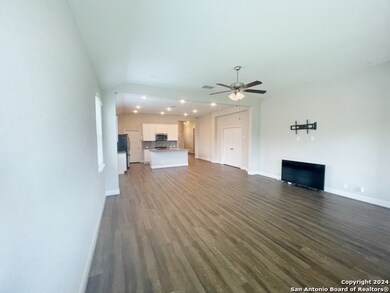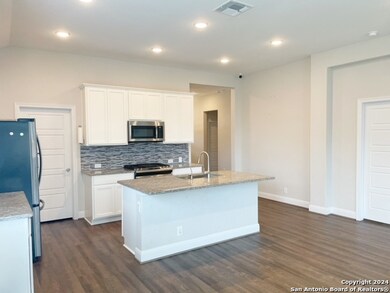22266 Akin Doe San Antonio, TX 78261
Hidden Oaks Estates NeighborhoodHighlights
- Central Heating and Cooling System
- Combination Dining and Living Room
- Carpet
- Water Softener is Owned
- Ceiling Fan
- 1-minute walk to Carriage Cape Park
About This Home
This stunning well maintained one-story in the desirable gated neighborhood of Wortham Oaks will stun you. This home has converted the flex room into a fourth bedroom or it can be used as an office with a closet. Large gourmet kitchen includes gas cooking, stainless steel appliances and granite island that looks over the living room perfect for entertaining family and friends. Primary bedroom includes an oversized walk in shower and a wrap around closet. Covered patio is wonderful for relaxing in the evening. Neighborhood has 2 pools, sports court, jogging trails and is walking distance to the Elementary school.
Home Details
Home Type
- Single Family
Est. Annual Taxes
- $6,343
Year Built
- Built in 2019
Lot Details
- 7,275 Sq Ft Lot
Parking
- 3 Car Garage
Interior Spaces
- 1,954 Sq Ft Home
- 1-Story Property
- Ceiling Fan
- Window Treatments
- Combination Dining and Living Room
- Washer Hookup
Kitchen
- Self-Cleaning Oven
- Microwave
- Dishwasher
- Disposal
Flooring
- Carpet
- Vinyl
Bedrooms and Bathrooms
- 4 Bedrooms
- 2 Full Bathrooms
Schools
- Judson Middle School
- Veterans High School
Utilities
- Central Heating and Cooling System
- Water Softener is Owned
Community Details
- Wortham Oaks Subdivision
Listing and Financial Details
- Assessor Parcel Number 049131150010
Map
Source: San Antonio Board of REALTORS®
MLS Number: 1884181
APN: 04913-115-0010
- 5907 Akin Run
- 22418 Akin Fawn
- 6023 Akin Stroll
- 22415 Akin Heights
- 5903 Carriage Cape
- 5822 Akin Elm
- 5902 Akin Place
- 6030 Akin Elm
- 6322 Waldon Walk
- 6006 Akin Place
- 6102 Akin Elm
- 6106 Akin Elm
- 6022 Akin Place
- 5727 Southern Oaks
- 6239 Carriage Cape
- 21835 Seminole Oaks
- 22819 Akin Town
- 6131 Akin Place
- 22630 Allegro Creek
- 22114 Gypsy Hawk
- 5915 Carriage Cape
- 21943 Akin Bayou
- 6114 Akin Place
- 6051 Akin Cir
- 5727 Southern Knoll
- 5510 Southern Oaks
- 5519 Stormie Keep
- 5519 Jewel Curve
- 5631 Turkey Terrace
- 22335 Escalante Run
- 5111 Escudero
- 5519 Burr Bluff
- 5602 Burr Bluff
- 22607 Green Jacket
- 5007 Justin Park
- 4906 Recover Pass
- 22619 Match Play
- 4848 Closed Grip Way
- 4811 Swing Arc Way
- 21109 Watercourse Way

