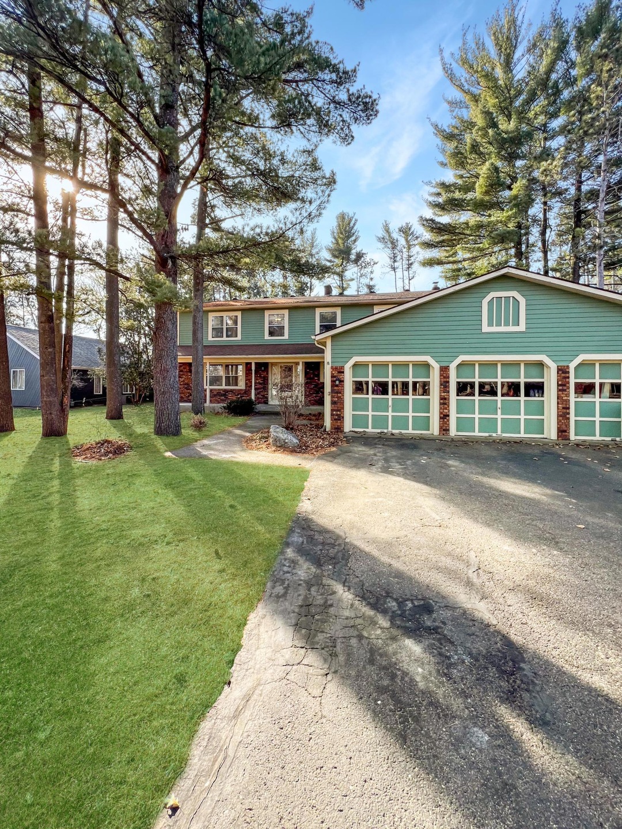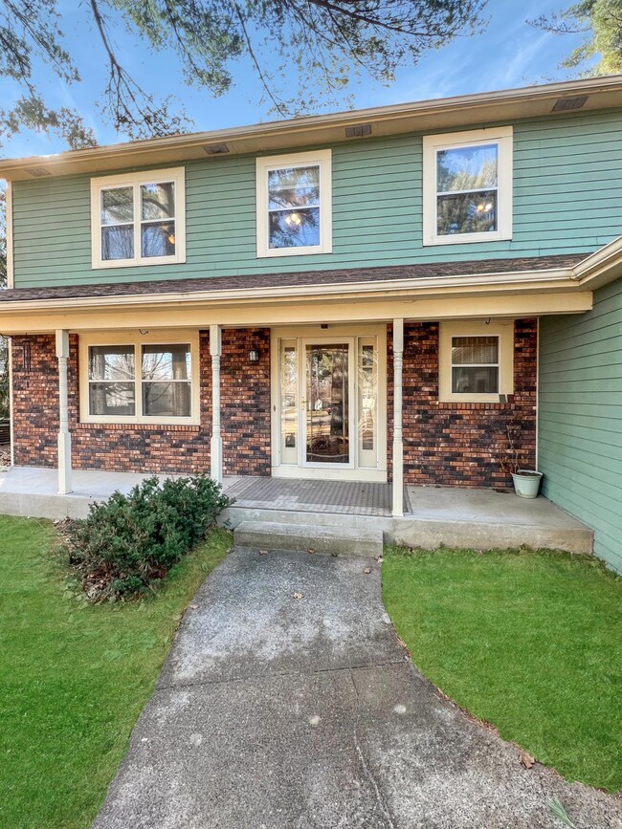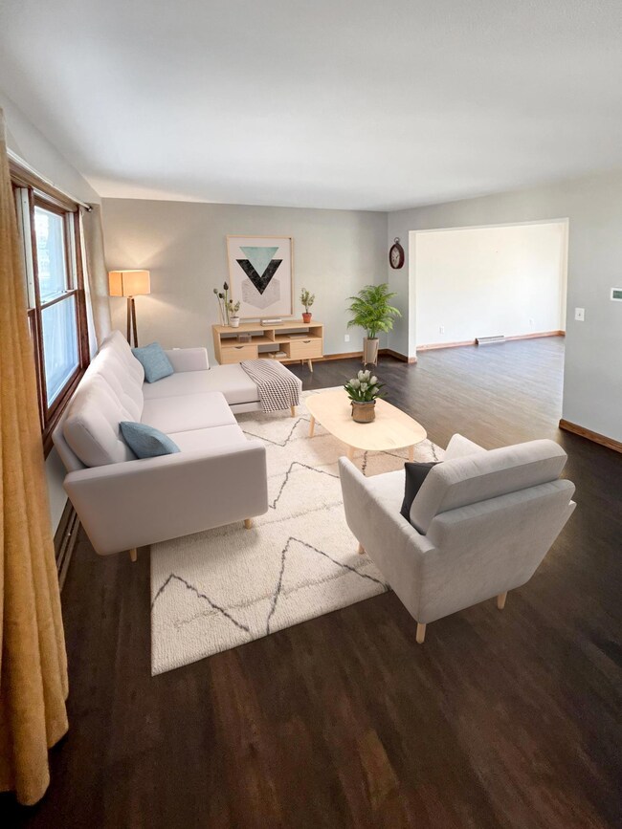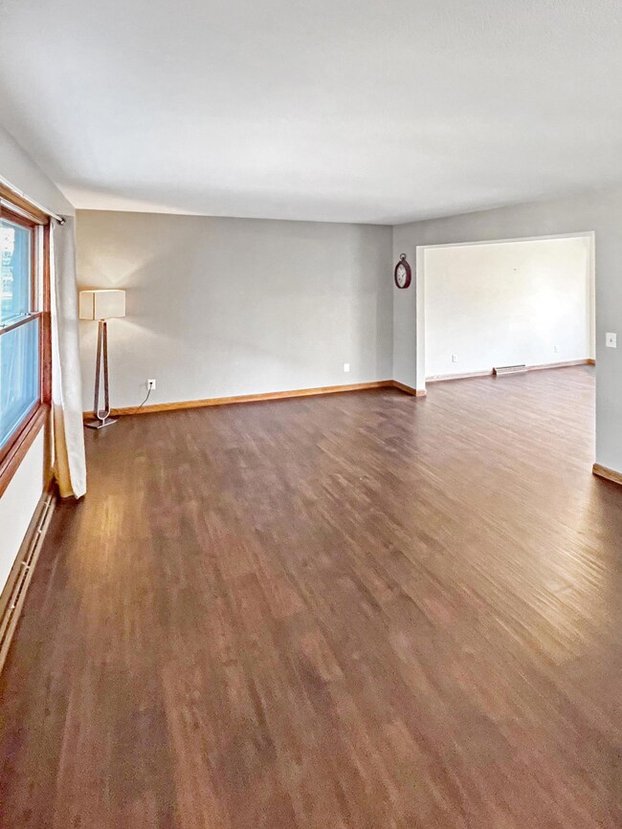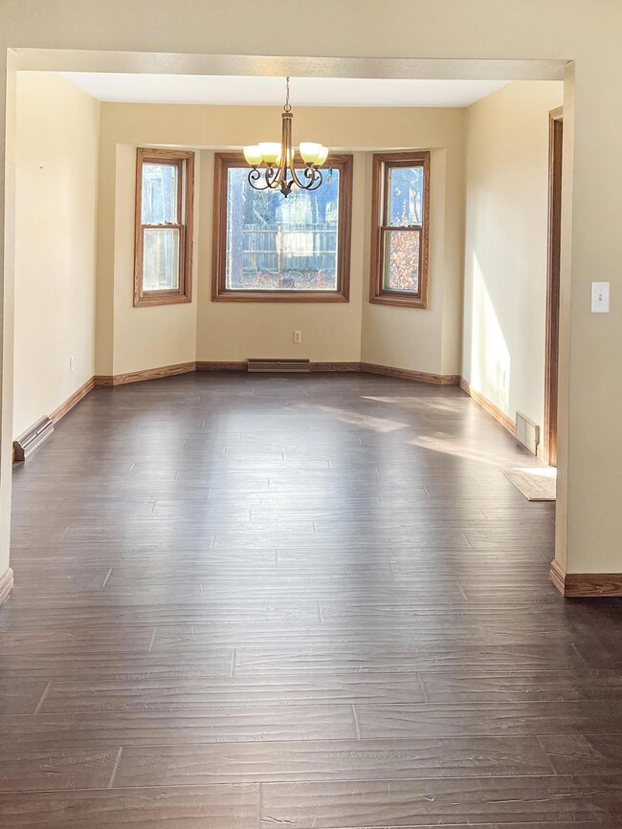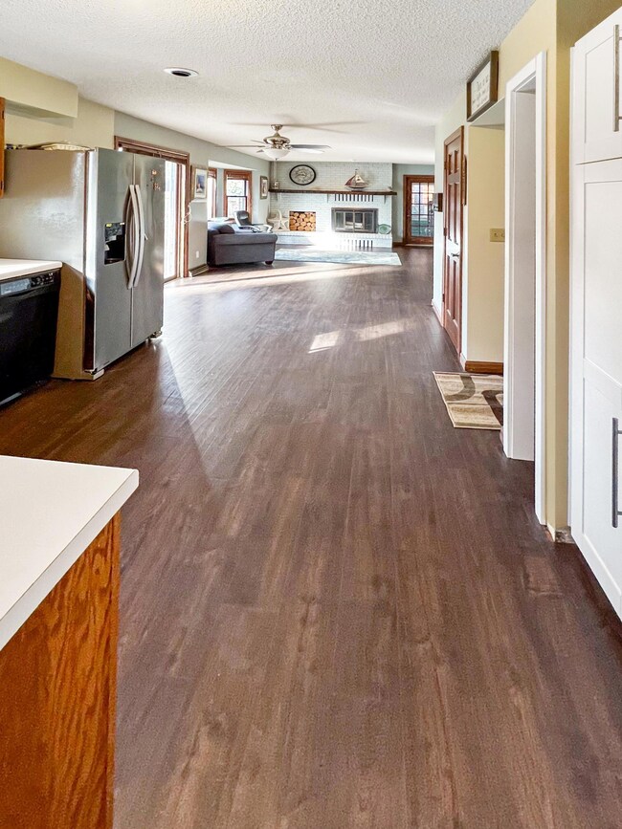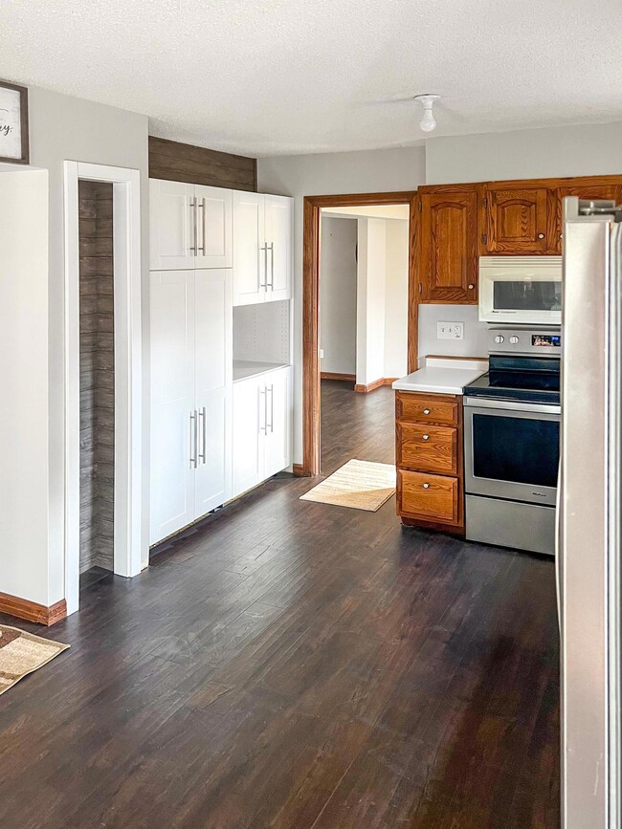
2227 Skeels Ave Eau Claire, WI 54701
Highlights
- No HOA
- The kitchen features windows
- 3 Car Attached Garage
- Memorial High School Rated A
- Porch
- Living Room
About This Home
As of May 2024Your sun drenched home with backyard oasis is located on one of the biggest blocks in a quiet neighborhood. As you enter, you will notice sunlight streaming into every room, as well as brand new flooring. Wood burning fireplace is perfect for cozy evenings in & three season porch is great for enjoying a morning cup of coffee and good book while overlooking your private backyard. Backyard includes a patio with pergola, gorgeous landscaping & large, stacked woodpile while still leaving plenty of space. Updated primary suite includes a spacious walk-in closet and dual vanity. Five additional bedrooms & a second family room ensures you always have plenty of space for entertaining friends & family. Full basement with large pantry offers relaxation space & large workshop. Three zone furnace and updated air conditioner installed in 2022. Schools, shopping, restaurants & more are within walking distance only blocks away while the mall is a short drive away! $5000 Update Allowance!
Last Buyer's Agent
NON-RMLS NON-RMLS
Non-MLS
Home Details
Home Type
- Single Family
Est. Annual Taxes
- $5,086
Year Built
- Built in 1980
Lot Details
- 0.28 Acre Lot
- Lot Dimensions are 165 x 90
- Property is Fully Fenced
- Privacy Fence
Parking
- 3 Car Attached Garage
Interior Spaces
- 2-Story Property
- Central Vacuum
- Wood Burning Fireplace
- Family Room
- Living Room
- Partially Finished Basement
- Basement Fills Entire Space Under The House
Kitchen
- Range<<rangeHoodToken>>
- <<microwave>>
- Trash Compactor
- The kitchen features windows
Bedrooms and Bathrooms
- 5 Bedrooms
Laundry
- Dryer
- Washer
Additional Features
- Porch
- Forced Air Zoned Cooling and Heating System
Community Details
- No Home Owners Association
- Skeels Estates Subdivision
Listing and Financial Details
- Assessor Parcel Number 153302
Ownership History
Purchase Details
Home Financials for this Owner
Home Financials are based on the most recent Mortgage that was taken out on this home.Purchase Details
Purchase Details
Home Financials for this Owner
Home Financials are based on the most recent Mortgage that was taken out on this home.Similar Homes in Eau Claire, WI
Home Values in the Area
Average Home Value in this Area
Purchase History
| Date | Type | Sale Price | Title Company |
|---|---|---|---|
| Warranty Deed | $380,000 | -- | |
| Quit Claim Deed | -- | -- | |
| Deed | $228,600 | -- |
Mortgage History
| Date | Status | Loan Amount | Loan Type |
|---|---|---|---|
| Previous Owner | $32,000 | New Conventional | |
| Previous Owner | $217,150 | New Conventional |
Property History
| Date | Event | Price | Change | Sq Ft Price |
|---|---|---|---|---|
| 05/24/2024 05/24/24 | Sold | $380,000 | -5.0% | $121 / Sq Ft |
| 04/26/2024 04/26/24 | Pending | -- | -- | -- |
| 03/07/2024 03/07/24 | Price Changed | $399,900 | -2.5% | $127 / Sq Ft |
| 02/29/2024 02/29/24 | For Sale | $410,000 | +79.4% | $131 / Sq Ft |
| 03/02/2018 03/02/18 | Sold | $228,600 | -8.5% | $74 / Sq Ft |
| 01/31/2018 01/31/18 | Pending | -- | -- | -- |
| 08/24/2017 08/24/17 | For Sale | $249,900 | -- | $81 / Sq Ft |
Tax History Compared to Growth
Tax History
| Year | Tax Paid | Tax Assessment Tax Assessment Total Assessment is a certain percentage of the fair market value that is determined by local assessors to be the total taxable value of land and additions on the property. | Land | Improvement |
|---|---|---|---|---|
| 2024 | $5,809 | $293,100 | $40,900 | $252,200 |
| 2023 | $5,086 | $279,700 | $40,900 | $238,800 |
| 2022 | $4,928 | $279,700 | $40,900 | $238,800 |
| 2021 | $4,837 | $279,700 | $40,900 | $238,800 |
| 2020 | $4,535 | $229,300 | $40,900 | $188,400 |
| 2019 | $4,557 | $229,300 | $40,900 | $188,400 |
| 2018 | $4,467 | $229,300 | $40,900 | $188,400 |
| 2017 | $4,832 | $213,900 | $32,600 | $181,300 |
| 2016 | $4,864 | $213,900 | $32,600 | $181,300 |
| 2014 | -- | $213,900 | $32,600 | $181,300 |
| 2013 | -- | $213,900 | $32,600 | $181,300 |
Agents Affiliated with this Home
-
Justin Skidmore

Seller's Agent in 2024
Justin Skidmore
Real Broker, LLC
(651) 332-7770
51 Total Sales
-
N
Buyer's Agent in 2024
NON-RMLS NON-RMLS
Non-MLS
-
Luke Jorde

Seller's Agent in 2018
Luke Jorde
Peters Real Estate Group
(608) 738-5596
25 Total Sales
-
Julie Brown

Buyer's Agent in 2018
Julie Brown
Julie Brown Real Estate Group
(715) 579-2746
373 Total Sales
Map
Source: NorthstarMLS
MLS Number: 6496295
APN: 15-3302
- 1637 Skeels Ave
- 3334 Hester St
- 3434 Hester St
- 1431 Cummings Ave
- 1320 Bradley Ave
- 1408 E Lexington Blvd
- S8739 Apple Rd
- 1413 E Clairemont Ave
- 1516 Mitscher Ave
- 1206 Nixon Ave
- 3403 Lever St Unit B
- 3405 Lever St Unit C
- 1216 E Lexington Blvd
- 3207 Brian St Unit 2
- 1706 Mitchell Ave
- 3315 Alf Ct
- 3319 Alf Ct
- 1613 Chumas Dr
- 3629 Valley View Place
- 1104 Cummings Ave
