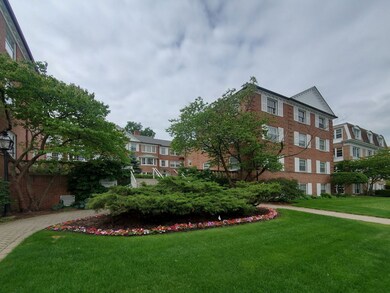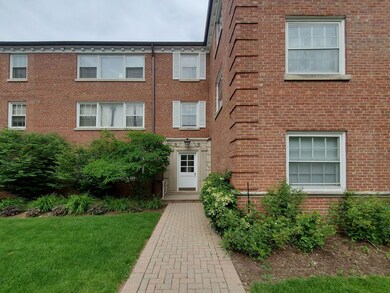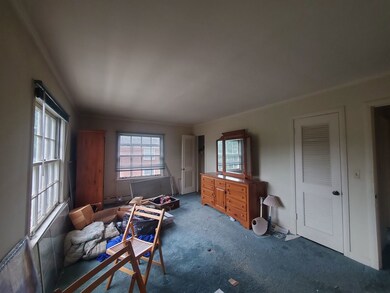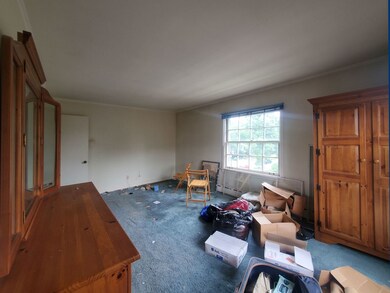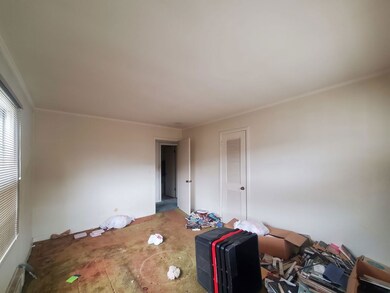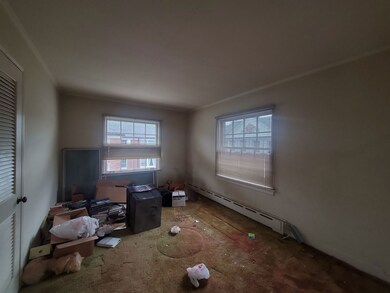
2228 Central St Unit 3 Evanston, IL 60201
Central Street NeighborhoodHighlights
- Wood Flooring
- End Unit
- Resident Manager or Management On Site
- Kingsley Elementary School Rated A-
- 1 Car Attached Garage
- 3-minute walk to Ackerman Park
About This Home
As of July 2025Attention Rehabbers and Handy Home buyers! Available for sale is a bright and sunny top floor 2-bedroom condo in a charming raised courtyard building. The property is in rough shape and will need a full interior rehab. It features a king-sized master bedroom with two closets, a decent-sized second bedroom, and a spacious living room-dining room combo. The unit has high ceilings, plaster walls, and original hardwood floors hidden beneath the carpet. Fabulous location along Evanston's Central St corridor, just steps away from shops, cafes, restaurants, tennis courts, the library, and Independence Park. The convenient CTA bus #201 stops right in front and provides easy access to the Purple Line on Central St. It offers excellent proximity to both Northwestern University and Evanston Hospital. Included in the price are a heated garage parking spot and a storage locker. Coin laundry facilities are available in the basement. Monthly HOA fee covers Heat and Cold/Hot Water. Well managed building with good reserves. No elevator, No pets, No Rentals allowed. Property is being sold As-Is, and will not qualify for an FHA loan. Cash, private or hard money only!
Property Details
Home Type
- Condominium
Est. Annual Taxes
- $2,861
Year Built
- Built in 1958
Lot Details
- End Unit
HOA Fees
- $380 Monthly HOA Fees
Parking
- 1 Car Attached Garage
- Heated Garage
- Parking Included in Price
Home Design
- Brick Exterior Construction
Interior Spaces
- 1,024 Sq Ft Home
- 3-Story Property
- Family Room
- Combination Dining and Living Room
- Wood Flooring
- Laundry Room
Bedrooms and Bathrooms
- 2 Bedrooms
- 2 Potential Bedrooms
- 1 Full Bathroom
Basement
- Basement Fills Entire Space Under The House
- Exterior Basement Entry
Schools
- Kingsley Elementary School
- Haven Middle School
- Evanston Twp High School
Utilities
- One Cooling System Mounted To A Wall/Window
- Baseboard Heating
- Heating System Uses Natural Gas
- Lake Michigan Water
Listing and Financial Details
- Homeowner Tax Exemptions
Community Details
Overview
- Association fees include heat, water, parking, insurance, exterior maintenance, lawn care, snow removal
- 28 Units
- Office Association, Phone Number (847) 998-0404
- Property managed by NS Management
Amenities
- Common Area
- Laundry Facilities
- Community Storage Space
Pet Policy
- No Pets Allowed
Security
- Resident Manager or Management On Site
Ownership History
Purchase Details
Home Financials for this Owner
Home Financials are based on the most recent Mortgage that was taken out on this home.Purchase Details
Home Financials for this Owner
Home Financials are based on the most recent Mortgage that was taken out on this home.Purchase Details
Home Financials for this Owner
Home Financials are based on the most recent Mortgage that was taken out on this home.Similar Homes in Evanston, IL
Home Values in the Area
Average Home Value in this Area
Purchase History
| Date | Type | Sale Price | Title Company |
|---|---|---|---|
| Warranty Deed | $280,000 | Citywide Title | |
| Warranty Deed | $259,000 | Chicago Title | |
| Executors Deed | $128,000 | None Listed On Document |
Property History
| Date | Event | Price | Change | Sq Ft Price |
|---|---|---|---|---|
| 07/16/2025 07/16/25 | Sold | $292,000 | -4.1% | $284 / Sq Ft |
| 06/23/2025 06/23/25 | Pending | -- | -- | -- |
| 06/23/2025 06/23/25 | For Sale | $304,500 | +8.8% | $296 / Sq Ft |
| 02/24/2025 02/24/25 | Sold | $280,000 | +1.8% | $273 / Sq Ft |
| 02/03/2025 02/03/25 | Pending | -- | -- | -- |
| 01/28/2025 01/28/25 | For Sale | $275,000 | +6.2% | $268 / Sq Ft |
| 10/11/2024 10/11/24 | Sold | $259,000 | 0.0% | $252 / Sq Ft |
| 09/23/2024 09/23/24 | Pending | -- | -- | -- |
| 09/18/2024 09/18/24 | For Sale | $259,000 | +102.3% | $252 / Sq Ft |
| 07/24/2023 07/24/23 | Sold | $128,000 | -14.7% | $125 / Sq Ft |
| 06/20/2023 06/20/23 | Pending | -- | -- | -- |
| 06/12/2023 06/12/23 | For Sale | $150,000 | -- | $146 / Sq Ft |
Tax History Compared to Growth
Tax History
| Year | Tax Paid | Tax Assessment Tax Assessment Total Assessment is a certain percentage of the fair market value that is determined by local assessors to be the total taxable value of land and additions on the property. | Land | Improvement |
|---|---|---|---|---|
| 2024 | $3,254 | $16,756 | $1,996 | $14,760 |
| 2023 | $3,098 | $16,756 | $1,996 | $14,760 |
| 2022 | $3,098 | $16,756 | $1,996 | $14,760 |
| 2021 | $2,861 | $14,112 | $1,330 | $12,782 |
| 2020 | $2,883 | $14,112 | $1,330 | $12,782 |
| 2019 | $2,826 | $15,491 | $1,330 | $14,161 |
| 2018 | $2,936 | $14,150 | $1,108 | $13,042 |
| 2017 | $2,875 | $14,150 | $1,108 | $13,042 |
| 2016 | $2,949 | $14,150 | $1,108 | $13,042 |
| 2015 | $2,694 | $12,669 | $931 | $11,738 |
| 2014 | $2,683 | $12,669 | $931 | $11,738 |
| 2013 | $2,605 | $12,669 | $931 | $11,738 |
Agents Affiliated with this Home
-
J
Seller's Agent in 2025
Joan Stube
Redfin Corporation
-
Matt Laricy

Seller's Agent in 2025
Matt Laricy
Americorp, Ltd
(708) 250-2696
2 in this area
2,498 Total Sales
-
Caroline Gau

Buyer's Agent in 2025
Caroline Gau
Real Broker LLC
(847) 686-3182
1 in this area
121 Total Sales
-
Lisa Finks

Seller's Agent in 2024
Lisa Finks
Compass
(847) 778-0540
2 in this area
99 Total Sales
-
Carolyn Duris
C
Seller Co-Listing Agent in 2024
Carolyn Duris
Compass
(847) 334-1600
1 in this area
11 Total Sales
-
Bobby Vasilev

Seller's Agent in 2023
Bobby Vasilev
Remax Future
(708) 568-1818
1 in this area
50 Total Sales
Map
Source: Midwest Real Estate Data (MRED)
MLS Number: 11806380
APN: 10-12-101-036-1027
- 2423 Harrison St
- 2642 Prairie Ave Unit 2
- 2723 Prairie Ave
- 2751 Prairie Ave
- 2635 Poplar Ave
- 2222 Grey Ave
- 1915 Grant St
- 2713 Central St Unit 1W
- 1206 Isabella St
- 2618 Isabella St
- 2760 Broadway Ave
- 100 13th St
- 2715 Reese Ave
- 2906 Lincoln St
- 2741 Eastwood Ave
- 2500 Simpson St
- 1325 Maple Ave
- 1 Martha Ln
- 2951 Colfax St
- 1414 Lincoln St

