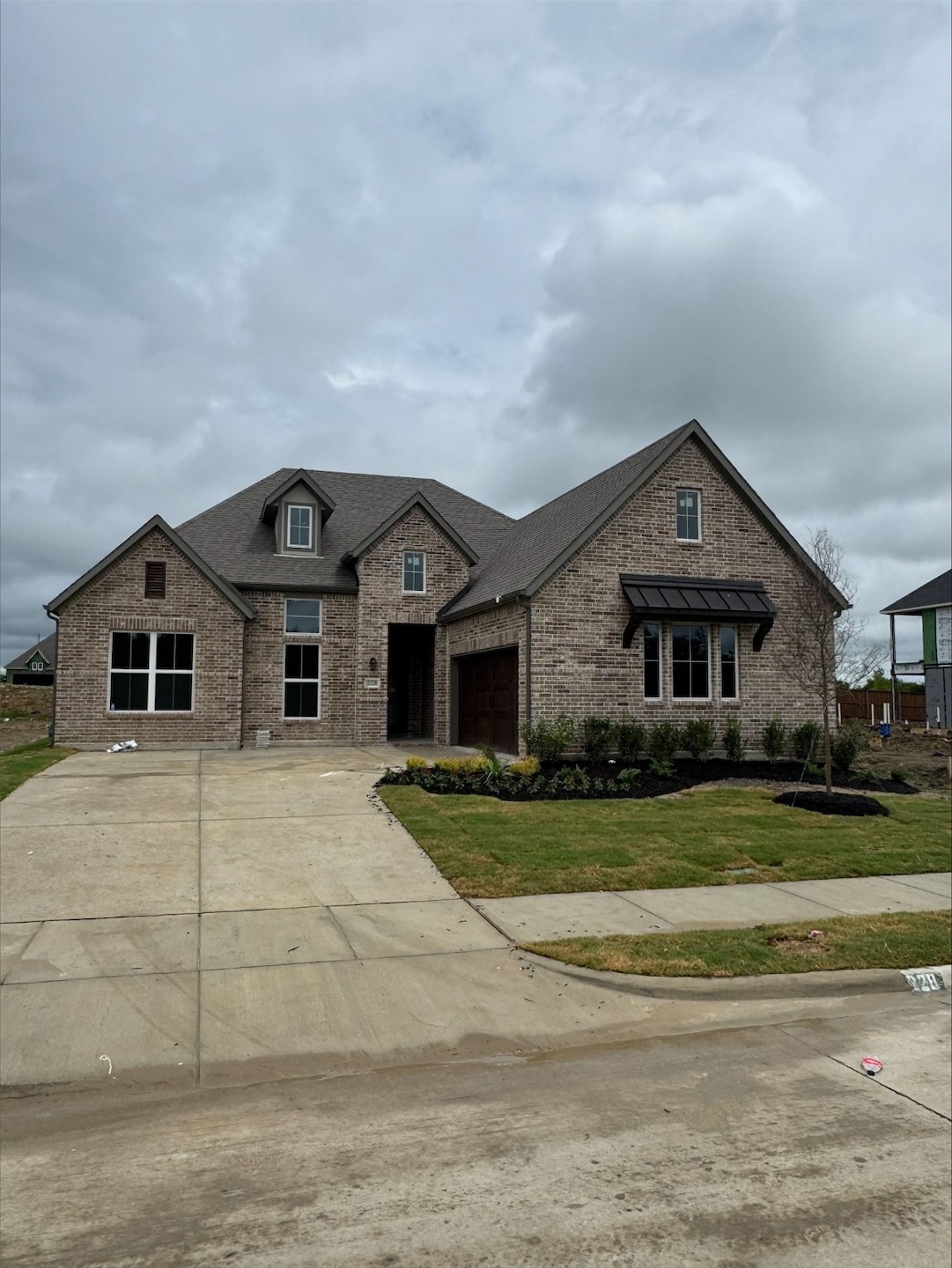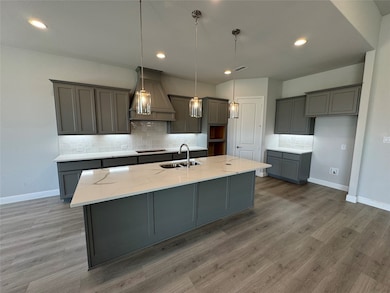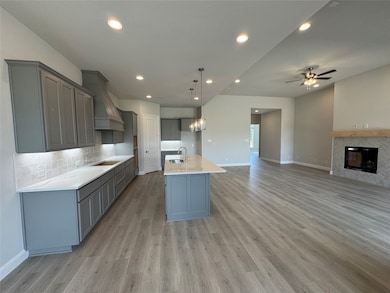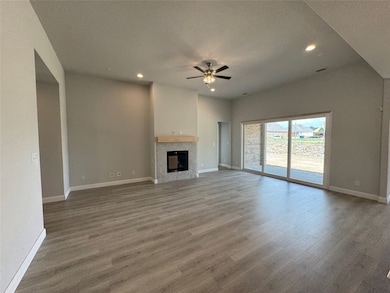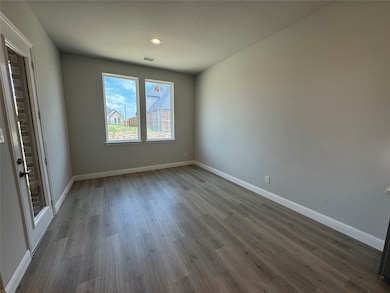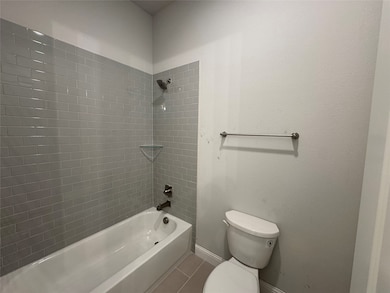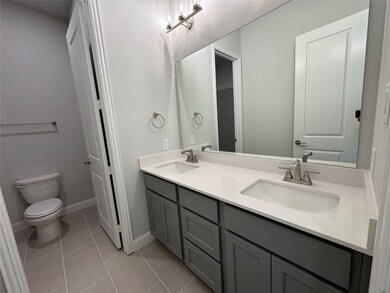
2228 Euclid Dr Rockwall, TX 75087
Estimated payment $3,459/month
Highlights
- New Construction
- Open Floorplan
- Community Lake
- Celia Hays Elementary School Rated A
- Craftsman Architecture
- Vaulted Ceiling
About This Home
MLS# 21001297 - Built by RockWell Homes - Jul 2025 completion! ~ Luxurious Vermeer plan by RockWell Homes offers a blend of elegance and functionality with 4 bedrooms, 3 bathrooms, home office and a two-car garage. The striking exterior features full brick with metal roof accents, wood garage doors, an 8-foot front door, and a covered patio, setting a sophisticated tone. Upon entry, the foyer opens to a versatile home office area creating a welcoming and functional layout. The open-concept kitchen and living area is designed for both comfort and entertaining, featuring a center eat-in island. The kitchen boasts solid surface countertops, a ceramic tile backsplash, and GE stainless steel appliances, including a built-in oven, gas cooktop, microwave, and dishwasher. Additional features include an undermount sink, 42-inch cabinets, upgraded flooring, recessed can lighting, a walk-in pantry, and a Delta faucet. The living area, ideally located in the heart of the home, offers a gas fireplace for added warmth and ambiance and huge 12ft sliding door opening to the covered patio. The primary suite, privately situated at the back of the home, includes dual vanity sinks, a free-standing soaking tub, a ceramic tile shower with a semi-frameless glass enclosure, and ceramic tile flooring. It also features Delta faucets and a spacious walk-in closet. Secondary bedrooms are well-appointed with walk-in closets and bathrooms that feature ceramic tile flooring, ceramic tile tub-shower surrounds, Delta faucets, and a lighting package. Additional amenities of the Vermeer plan include a full sprinkler system, full gutters, a fully fenced private backyard, a landscaping package, a covered patio, energy-efficient HVAC, dual-pane energy-efficient windows, and a garage door opener. This home combines style and practicality to create a luxurious living experience.
Open House Schedule
-
Sunday, July 20, 202512:00 to 6:00 pm7/20/2025 12:00:00 PM +00:007/20/2025 6:00:00 PM +00:00Add to Calendar
-
Monday, July 21, 202510:00 am to 6:00 pm7/21/2025 10:00:00 AM +00:007/21/2025 6:00:00 PM +00:00Add to Calendar
Home Details
Home Type
- Single Family
Est. Annual Taxes
- $917
Year Built
- Built in 2025 | New Construction
Lot Details
- 7,405 Sq Ft Lot
- Lot Dimensions are 60x120
- Private Entrance
- Gated Home
- Property is Fully Fenced
- High Fence
- Wood Fence
- Water-Smart Landscaping
- Interior Lot
- Sprinkler System
- Private Yard
- Back Yard
HOA Fees
- $71 Monthly HOA Fees
Parking
- 2 Car Attached Garage
- Front Facing Garage
- Side Facing Garage
- Garage Door Opener
Home Design
- Craftsman Architecture
- Traditional Architecture
- Brick Exterior Construction
- Slab Foundation
- Composition Roof
Interior Spaces
- 2,534 Sq Ft Home
- 1-Story Property
- Open Floorplan
- Wired For Data
- Vaulted Ceiling
- Ceiling Fan
- Fireplace With Glass Doors
- Gas Fireplace
- ENERGY STAR Qualified Windows
- Family Room with Fireplace
- Living Room with Fireplace
- Loft
- Washer and Electric Dryer Hookup
Kitchen
- Eat-In Kitchen
- Electric Oven
- Gas Cooktop
- Microwave
- Dishwasher
- Kitchen Island
- Granite Countertops
- Disposal
Flooring
- Carpet
- Ceramic Tile
- Luxury Vinyl Plank Tile
Bedrooms and Bathrooms
- 4 Bedrooms
- Walk-In Closet
- 3 Full Bathrooms
- Double Vanity
Home Security
- Home Security System
- Security Lights
- Carbon Monoxide Detectors
- Fire and Smoke Detector
Eco-Friendly Details
- Energy-Efficient Appliances
- Energy-Efficient Construction
- Energy-Efficient HVAC
- Energy-Efficient Lighting
- Energy-Efficient Insulation
- Energy-Efficient Doors
- ENERGY STAR/ACCA RSI Qualified Installation
- ENERGY STAR Qualified Equipment for Heating
- Energy-Efficient Thermostat
- Ventilation
- Energy-Efficient Hot Water Distribution
Outdoor Features
- Covered patio or porch
- Exterior Lighting
- Rain Gutters
Schools
- Celia Hays Elementary School
- Rockwall High School
Utilities
- Humidity Control
- Forced Air Zoned Heating and Cooling System
- Heating System Uses Natural Gas
- Vented Exhaust Fan
- Underground Utilities
- Tankless Water Heater
- Gas Water Heater
- High Speed Internet
- Cable TV Available
Listing and Financial Details
- Legal Lot and Block 22 / D
- Assessor Parcel Number 331068
Community Details
Overview
- Association fees include all facilities, management, ground maintenance
- Neighborhood Management Inc Association
- Nelson Lake Subdivision
- Community Lake
- Greenbelt
Recreation
- Community Playground
- Community Pool
- Park
Map
Home Values in the Area
Average Home Value in this Area
Tax History
| Year | Tax Paid | Tax Assessment Tax Assessment Total Assessment is a certain percentage of the fair market value that is determined by local assessors to be the total taxable value of land and additions on the property. | Land | Improvement |
|---|---|---|---|---|
| 2023 | $917 | $60,000 | $60,000 | -- |
Property History
| Date | Event | Price | Change | Sq Ft Price |
|---|---|---|---|---|
| 07/15/2025 07/15/25 | For Sale | $598,000 | -- | $236 / Sq Ft |
Mortgage History
| Date | Status | Loan Amount | Loan Type |
|---|---|---|---|
| Closed | $1,492,803 | New Conventional |
Similar Homes in Rockwall, TX
Source: North Texas Real Estate Information Systems (NTREIS)
MLS Number: 21001297
APN: 331068
- 2220 Euclid Dr
- 2216 Euclid Dr
- 2222 Stratford St
- 2206 Stratford St
- 3148 Bryne Ln
- 2211 Morris St
- 2207 Morris St
- 2122 Clairmount Dr
- 2109 Stratford St
- 2118 Clairmount Dr
- 3406 Tilley Ct
- 2114 Clairmount Dr
- 2013 Morris St
- 2016 Morris St
- 2003 Stratford Rd
- 1837 Trail Dr
- NWC NW 205 Hwy
- 3017 Panhandle Dr
- 13 Crestview Cir
- 1684 Tannerson Dr
- 202 Windy Ln
- 3323 Royal Ridge Dr
- 1026 Amber Knoll Dr
- 1014 Ember Crest Dr
- 312 Duke Ct
- 908 Hunters Creek Dr
- 1021 Cascading Creek Dr
- 1369 Crescent Cove Dr
- 605 Emerson Dr
- 1250 Hampton Bay Dr
- 602 Lone Rider Ct
- 607 Eleanor Dr
- 314 Red Oak Dr
- 203 Gatecrest Dr
- 568 La Grange Dr
- 222 Red Oak Dr
- 768 Fletcher Dr
- 427 Piper Ln
- 580 Bradley Dr
- 418 Sonoma Dr
