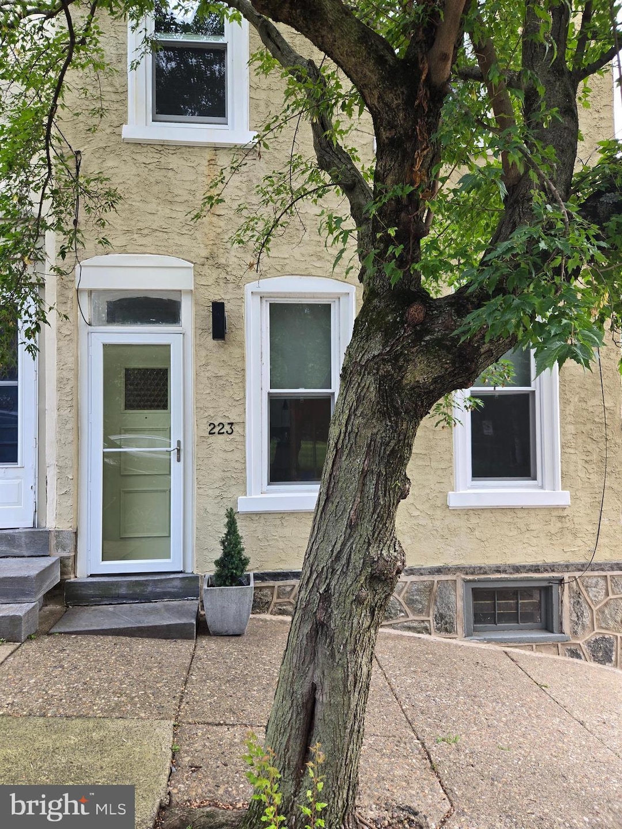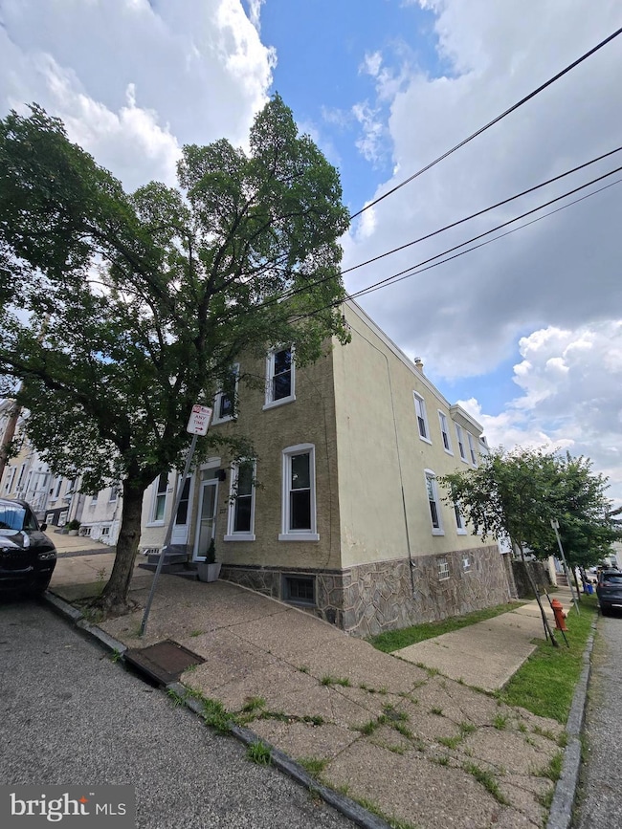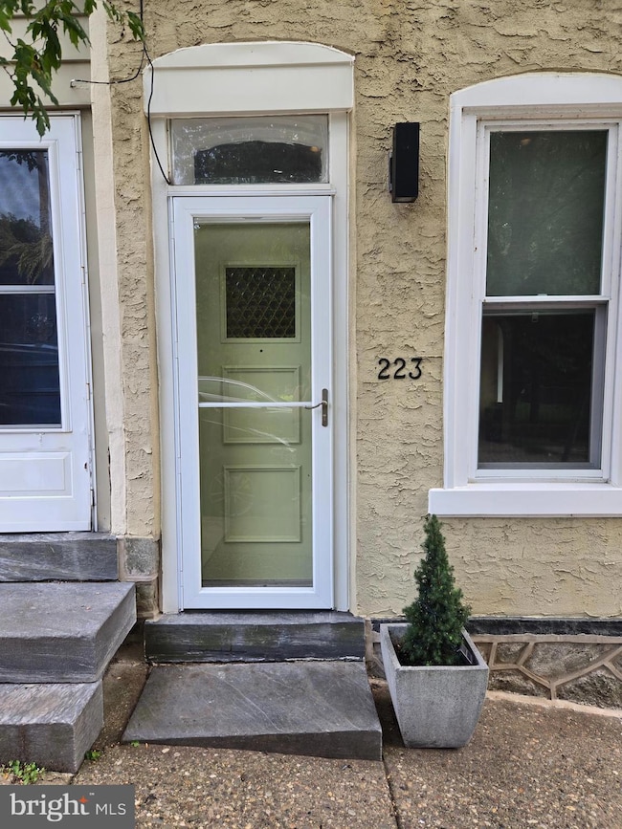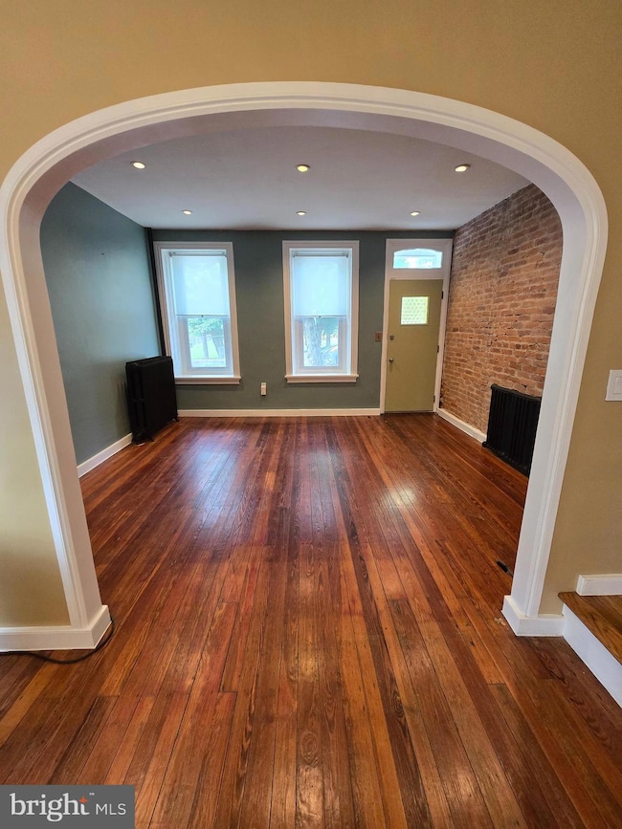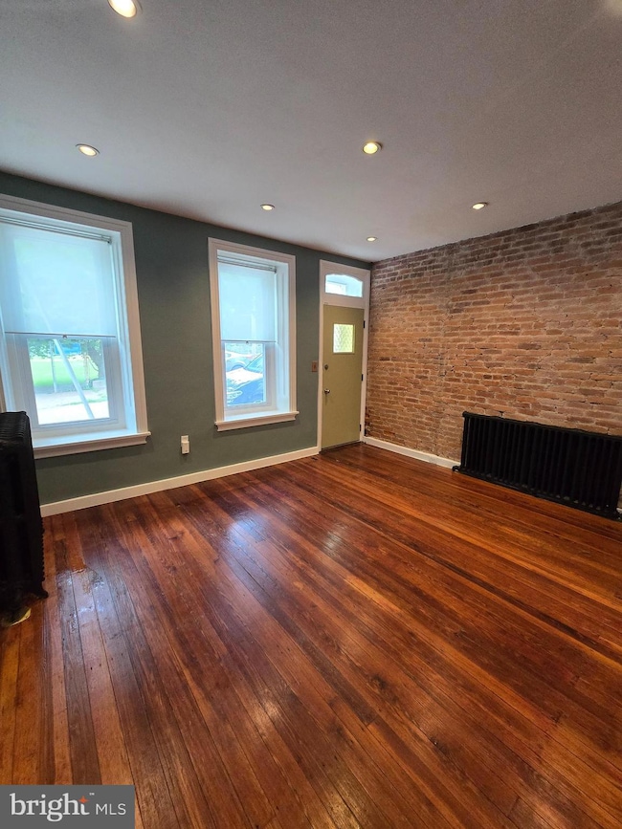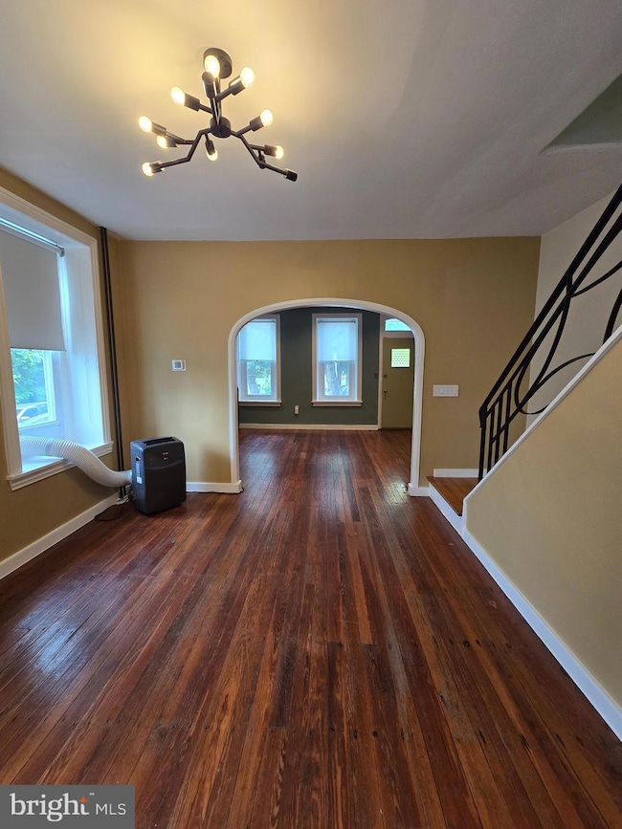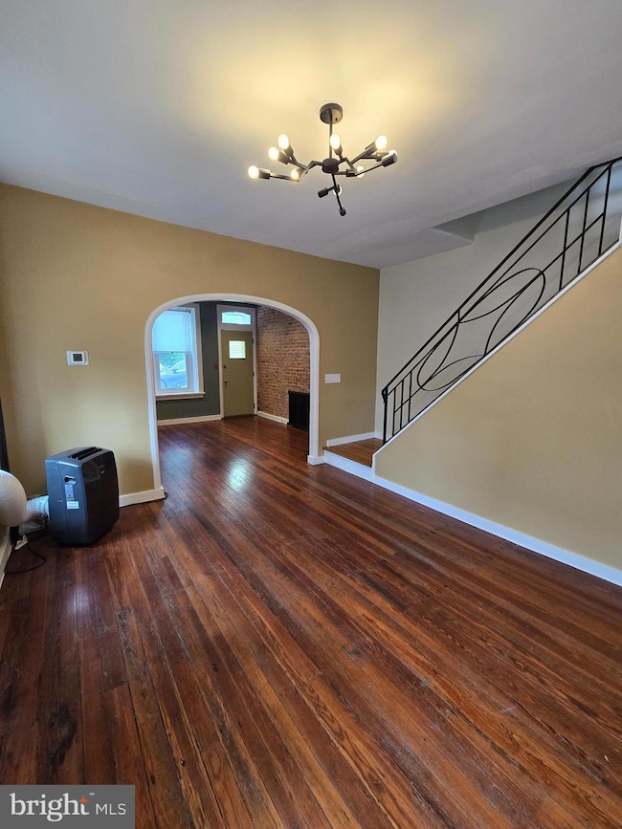223 Gates St Philadelphia, PA 19127
Highlights
- Traditional Architecture
- Park or Greenbelt View
- Hot Water Heating System
- Wood Flooring
- Ceiling Fan
- 4-minute walk to Hillside Recreation Center
About This Home
*AVAILABLE NOW!*
This light-filled 3 bed, 1 bath corner rowhome offers the perfect mix of character & modern perks. Situated on a quiet dead-end street with plenty of parking and directly across from Hillside Rec Park, you’ll also enjoy being just a short stroll to the train station, Main Street, & popular bike trails.
Step inside to find high ceilings, beautiful hardwood floors, and an exposed brick accent wall adding to the home’s unique charm. The spacious formal living & dining rooms feature large, bright windows that fill the space with natural light. The updated eat-in kitchen boasts LifeProof flooring, a dishwasher, ample counter space, and direct access to the laundry area - washer & dryer included. From here, step out to a private backyard with a cozy patio that is so relaxing.
Upstairs, you’ll find three spacious bedrooms with hardwood floors & high ceilings. The full bath has been tastefully updated with modern fixtures and is spacious.
Thoughtful landlord perks include stand-alone window units provided, your choice of doorknob style for bedroom doors—plus a few spaces left for you to customize, making this a rental you can truly make your home!
*The Fine Print: $300 monthly flat fee for all utilities - electric/internet/gas/water. Pets are welcome on a case-by-case basis. Landlord lives on site in lower level unit 2. Only first month’s rent and a security deposit are due at lease signing.
Townhouse Details
Home Type
- Townhome
Est. Annual Taxes
- $3,354
Year Built
- Built in 1900
Lot Details
- 1,600 Sq Ft Lot
- Lot Dimensions are 16.00 x 100.00
- Property is Fully Fenced
- Back Yard
- Property is in excellent condition
Parking
- On-Street Parking
Home Design
- Traditional Architecture
- Stone Foundation
- Stone Siding
Interior Spaces
- 1,376 Sq Ft Home
- Property has 2 Levels
- Ceiling Fan
- Wood Flooring
- Park or Greenbelt Views
- Partial Basement
- Dishwasher
Bedrooms and Bathrooms
- 3 Bedrooms
- 1 Full Bathroom
Laundry
- Laundry on main level
- Dryer
- Washer
Utilities
- Window Unit Cooling System
- Hot Water Heating System
- Natural Gas Water Heater
- Public Septic
Listing and Financial Details
- Residential Lease
- Security Deposit $2,500
- Requires 2 Months of Rent Paid Up Front
- No Smoking Allowed
- 12-Month Min and 24-Month Max Lease Term
- Available 7/15/25
- $40 Application Fee
- Assessor Parcel Number 211442500
Community Details
Overview
- Manayunk Subdivision
Pet Policy
- Limit on the number of pets
- Pet Size Limit
- Pet Deposit Required
Map
Source: Bright MLS
MLS Number: PAPH2516436
APN: 211442500
- 4714 Smick St
- 151 Fountain St
- 123 Ripka St
- 4816 Ogle St
- 4844 Smick St
- 4724 Cross St
- 4738 Umbria St
- 116 Wright St
- 4664 Canton St
- 4630 Umbria St
- 104 Wright St
- 145 Wright St
- 4648 Canton St
- 259 Delmar St
- 4630 Canton St
- 4803 7 Silverwood St
- 263 Delmar St
- 125 Leverington Ave
- 2 Leverington Ave Unit PH12
- 273 & 275 Delmar St
- 214 Hermitage St
- 213 Hermitage St
- 4726 Fowler St
- 142 Wright St Unit C
- 158 Fountain St Unit 1
- 4672 Umbria St
- 206 Ripka St Unit 2
- 4664 Canton St
- 264 Greenough St Unit 2ND FLOOR
- 140 Leverington Ave Unit 2
- 294 Hermitage St
- 4630 Umbria St Unit 3
- 274 Ripka St
- 295 Hermitage St
- 161 Leverington Ave
- 4630 Canton St
- 201 Leverington Ave Unit 107
- 4616 Silverwood St Unit 2
- 4 Leverington Ave Unit 308
- 4 Leverington Ave Unit 309
