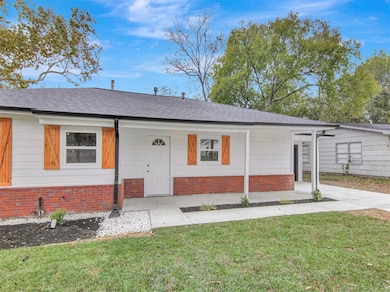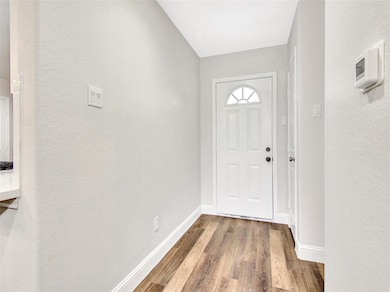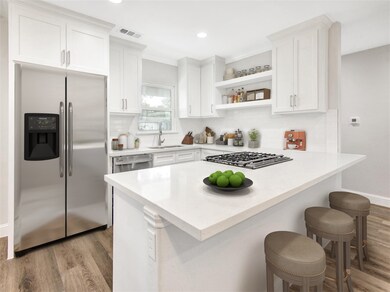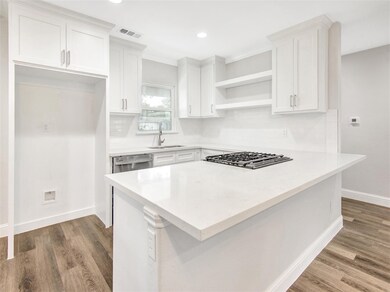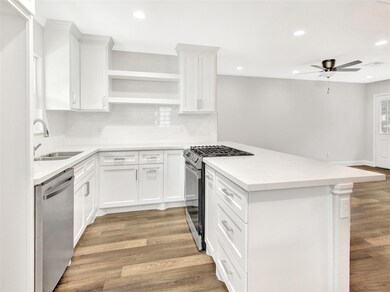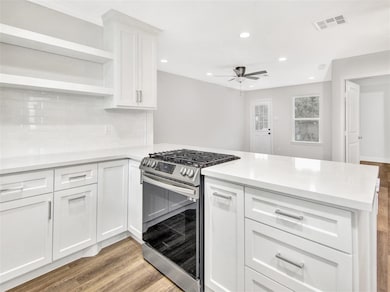223 Lakewood Dr Baytown, TX 77520
Highlights
- Quartz Countertops
- 1 Car Attached Garage
- Tankless Water Heater
- Family Room Off Kitchen
- Cooling System Powered By Gas
- Tile Flooring
About This Home
Welcome to this gorgeous home located in Baytown. This house has been beautifully remolded. This spacious house features 4 bedrooms and 2 bathrooms. The living area opens into to the dining and kitchen. The dining area features a stunning accent wall. The home has beautiful luxury vinyl plank floors throughout. The kitchen features white cabinets, quartz countertops, new hardware and fixtures. The kitchen also features stainless steel appliances and subway tile black-splash. The laundry room is located inside the home and has built-in cabinets with quartz countertops. The home also includes new tankless water heater and all new double-paned windows. The home sits on over 1/4 acre lot so plenty of room for gatherings! The property will include stacked washer & dryer.
Home Details
Home Type
- Single Family
Est. Annual Taxes
- $4,072
Year Built
- Built in 1953
Lot Details
- 0.26 Acre Lot
- Back Yard Fenced
Parking
- 1 Car Attached Garage
Interior Spaces
- 1-Story Property
- Ceiling Fan
- Family Room Off Kitchen
- Stacked Washer and Dryer
Kitchen
- Gas Oven
- Gas Range
- Dishwasher
- Quartz Countertops
- Pots and Pans Drawers
- Disposal
Flooring
- Tile
- Vinyl Plank
- Vinyl
Bedrooms and Bathrooms
- 4 Bedrooms
- 2 Full Bathrooms
Eco-Friendly Details
- Energy-Efficient Windows with Low Emissivity
- Energy-Efficient Thermostat
Schools
- Travis Elementary School
- Baytown Junior High School
- Lee High School
Utilities
- Cooling System Powered By Gas
- Central Heating and Cooling System
- Heating System Uses Gas
- Programmable Thermostat
- Tankless Water Heater
Listing and Financial Details
- Property Available on 7/1/25
- Long Term Lease
Community Details
Overview
- Lakewood Sec D Subdivision
Pet Policy
- Call for details about the types of pets allowed
- Pet Deposit Required
Map
Source: Houston Association of REALTORS®
MLS Number: 67372896
APN: 0730680170011
- 308 Greenbriar Dr
- 312 Natchez St
- 208 Burnett Dr
- 203 Rue Orleans St
- 0 Yaupon Dr
- 422 S Burnett Dr
- 205 Rue Orleans St
- 527 S Burnett Dr
- 200 Burnett Dr
- 320 Burnett Dr
- 300 Holly Dr
- 211 Rue Orleans St
- 511 S Burnett Dr
- 438 S Burnett Dr
- 440 S Burnett Dr
- 208 Timber Ln
- 00 Meador Ln
- 523 S Burnett Dr
- 222 Rue Orleans St
- 101 Wildrose St

