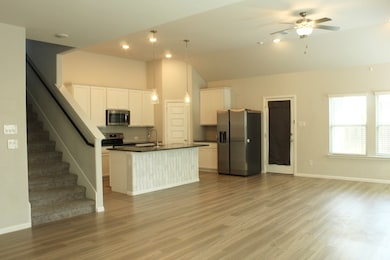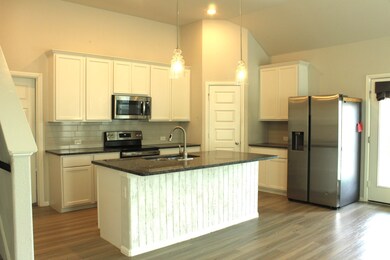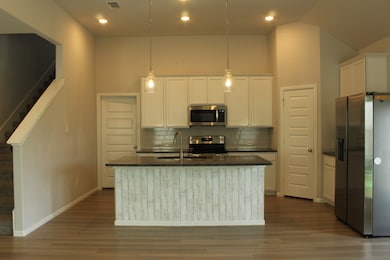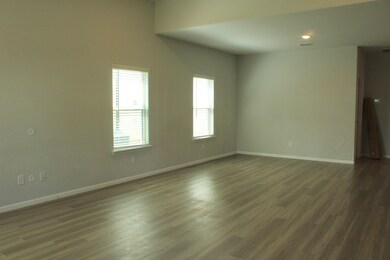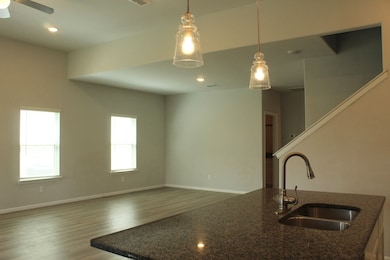223 Miramar Ave Melissa, TX 75454
Highlights
- Open Floorplan
- Contemporary Architecture
- Covered patio or porch
- Melissa Middle School Rated A
- Community Pool
- Double Vanity
About This Home
A beautifully maintained two-story home in the Auburndale community of Melissa, built in 2021 by MI Homes, offering 4 bedrooms, 2.5 bathrooms, and nearly 3,000?sq?ft of open-concept living space. You’ll love the bright study, upstairs game room, chef-inspired kitchen with stainless steel appliances and luxury vinyl plank flooring flowing throughout. The owner’s suite boasts a bay window and a deluxe bath with separate tub and shower. Enjoy indoor-outdoor living with a breezy covered patio and a low-maintenance yard. The two-car garage and efficient central HVAC add convenience and comfort. Residents benefit from a modest HOA and excellent local schools—including Harry McKillop Elementary, Melissa Middle and High Schools, all highly rated. Easy access to US-75 and Hwy 121 places Dallas, Frisco and McKinney within reach, while Melissa’s City parks, community events and rapid growth add small-town charm. This home invites you to enjoy quality, style and location in one sought-after package. NEW MOVE IN INCENTIVES: 1,000$ off first months deposit, 500$ off 1st or 2nd months rent (MUST MOVE IN BY AUGUST)
Listing Agent
Keller Williams Central Brokerage Phone: 469-562-7073 License #0822958 Listed on: 06/18/2025

Home Details
Home Type
- Single Family
Est. Annual Taxes
- $7,821
Year Built
- Built in 2021
Lot Details
- 5,489 Sq Ft Lot
- Irrigation Equipment
HOA Fees
- $29 Monthly HOA Fees
Parking
- 2 Car Garage
- Driveway
Home Design
- Contemporary Architecture
- Brick Exterior Construction
- Composition Roof
- Concrete Siding
Interior Spaces
- 2,949 Sq Ft Home
- 2-Story Property
- Open Floorplan
- Washer
Kitchen
- Dishwasher
- Disposal
Flooring
- Carpet
- Laminate
- Tile
Bedrooms and Bathrooms
- 4 Bedrooms
- Walk-In Closet
- Double Vanity
Home Security
- Carbon Monoxide Detectors
- Fire and Smoke Detector
Schools
- Harry Mckillop Elementary School
- Melissa High School
Additional Features
- Covered patio or porch
- High Speed Internet
Listing and Financial Details
- Residential Lease
- Property Available on 6/19/25
- Tenant pays for association fees, all utilities
- 12 Month Lease Term
- Legal Lot and Block 21 / A
- Assessor Parcel Number R1208300A02101
Community Details
Overview
- Legacy Southwest Property Management Association
- Auburndale Ph 2 Subdivision
Recreation
- Community Playground
- Community Pool
- Park
Pet Policy
- Pet Size Limit
- Pet Deposit $300
- 2 Pets Allowed
Map
Source: North Texas Real Estate Information Systems (NTREIS)
MLS Number: 20974096
APN: R-12083-00A-0210-1
- 2216 Maplewood Dr
- 2206 Maplewood Dr
- 2100 Laurel St
- 9100 Cacti Ct
- 288 Salmon Lake Dr
- 2531 Quail Ridge Rd
- 485 Hunters Ridge Dr
- 406 Fisherman Trail
- 2308 Pheasant Run
- 1837 Azalea Dr
- 508 Basswood Ln
- 1504 Cobblestone Rd
- 1835 Azalea Dr
- 1839 Azalea Dr
- 512 Fisherman Trail
- 7608 River Park Dr
- 92 Country Ridge Rd
- 95 Country Ridge Rd
- 93 Country Ridge Rd
- 801 Embers Ln
- 2425 Central Expy
- 2202 Fairfield Ave
- 210 Lindenwood Ave
- 9144 Horse Herd Dr
- 322 W Melissa Rd
- 276 Salmon Lake Dr
- 398 Elk Trail
- 2911 Central Expy
- 405 Quarry St
- 515 Hunters Ridge Dr
- 300 Willow Grove Way
- 5900 County Road 277
- 512 Basswood Ln
- 512 Fisherman Trail
- 1508 Mineral Point Place
- 517 Teal Ln
- 2504 Deer Run Ct
- 5901 County Road 277
- 2020 River Trail
- 428 Gibbons Creek Trail


