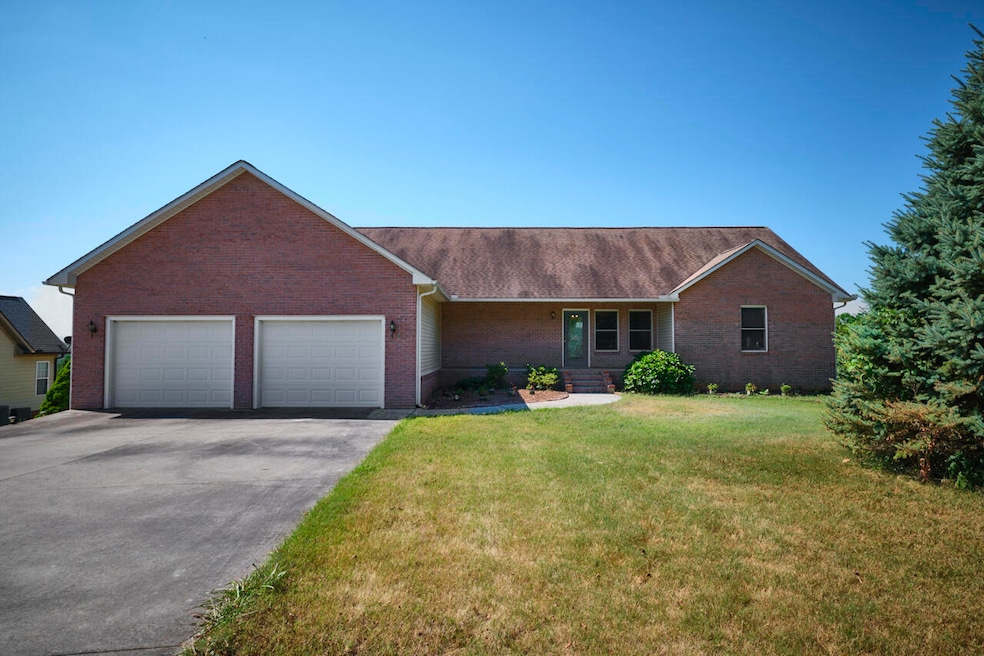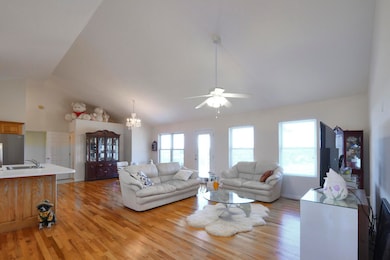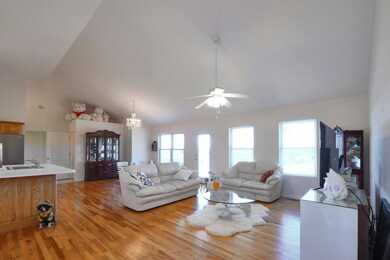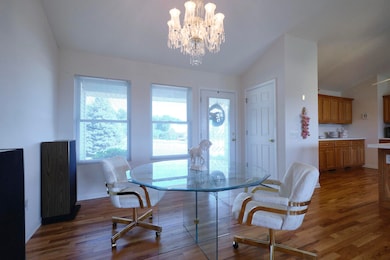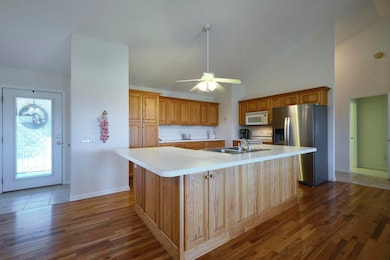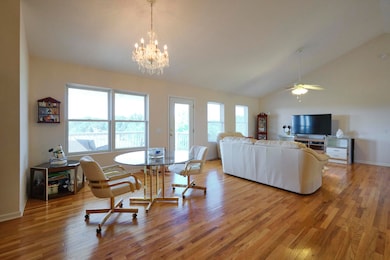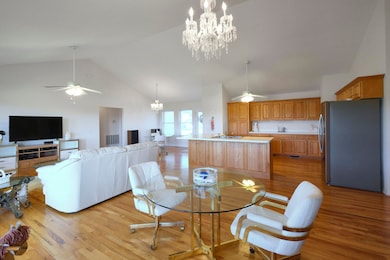
223 Roxbury Ct Jefferson City, TN 37760
Estimated payment $2,816/month
Highlights
- Deck
- Wood Flooring
- Cul-De-Sac
- Traditional Architecture
- No HOA
- 4 Car Attached Garage
About This Home
This thoughtful one level home plus amazing bonus space awaits its next chapter... Built and lovingly cared for by one owner since 2003, no detail was overlooked and this home's floor plan is the perfect layout to allow all living on the main floor, including open and flexible great room, large eat-in kitchen with custom cabinetry, very generous room sizes, wide hallways, three bedrooms, two full bathrooms, a dedicated true laundry room, and lovely screened back porch with beautiful year round mountain views. Quality features include Armstrong double hung windows, ceiling fans in every room, whole house air purification system, and some of the most beautiful oak hardwood floors you have ever seen. Downstairs is a blank slate and ready for your imagination! Already fitted with a third full bathroom, this wide open basement space has an additional two car garage and enthusiasts could easily fit four more vehicles. Additional bedrooms, media room, abundant storage, workshop, craft room, home-based business, in-law or extended family quarters are among the many possibilities here. Close to everything, desirable Bennington Place is a wonderful, walkable neighborhood and this home sits on one of its best (0.64 acre) lots in a quiet cul-de-sac. Right on the Jefferson City/Dandridge line, this home is easily accessible to both towns, interstate access, restaurants, shopping, and medical facilities. East Tennessee is a wonderful place to call home, with low taxes (no state income tax), beautiful scenery, four distinct yet mild seasons, wonderful lakes, rivers, parks, walking, hiking, biking, and driving trails, plus easy day trips to the fun and excitement of Pigeon Forge, Gatlinburg, and the Great Smoky Mountains National Park. Call today to schedule your private showing of this wonderful property and START PACKING!
Home Details
Home Type
- Single Family
Est. Annual Taxes
- $1,215
Year Built
- Built in 2003
Lot Details
- 0.64 Acre Lot
- Cul-De-Sac
- Private Entrance
Parking
- 4 Car Attached Garage
Home Design
- Traditional Architecture
- Brick Exterior Construction
- Shingle Roof
- Asphalt Roof
- Vinyl Siding
Interior Spaces
- 1-Story Property
- Living Room
Kitchen
- Electric Range
- <<microwave>>
- Dishwasher
Flooring
- Wood
- Carpet
Bedrooms and Bathrooms
- 3 Bedrooms
- Bathroom on Main Level
- 3 Full Bathrooms
Laundry
- Laundry Room
- Laundry on main level
Partially Finished Basement
- Walk-Out Basement
- Stubbed For A Bathroom
Outdoor Features
- Deck
Schools
- Jefferson High School
Utilities
- Central Heating and Cooling System
- Septic Tank
- Cable TV Available
Community Details
- No Home Owners Association
- Bennington Plce Subdivision
Listing and Financial Details
- Assessor Parcel Number 046F A 02500 000
Map
Home Values in the Area
Average Home Value in this Area
Tax History
| Year | Tax Paid | Tax Assessment Tax Assessment Total Assessment is a certain percentage of the fair market value that is determined by local assessors to be the total taxable value of land and additions on the property. | Land | Improvement |
|---|---|---|---|---|
| 2023 | $1,276 | $55,475 | $0 | $0 |
| 2022 | $1,215 | $55,475 | $7,000 | $48,475 |
| 2021 | $1,215 | $55,475 | $7,000 | $48,475 |
| 2020 | $1,215 | $55,475 | $7,000 | $48,475 |
| 2019 | $1,215 | $55,475 | $7,000 | $48,475 |
| 2018 | $1,225 | $52,125 | $7,000 | $45,125 |
| 2017 | $1,225 | $52,125 | $7,000 | $45,125 |
| 2016 | $1,225 | $52,125 | $7,000 | $45,125 |
| 2015 | $1,225 | $52,125 | $7,000 | $45,125 |
| 2014 | $1,225 | $52,125 | $7,000 | $45,125 |
Property History
| Date | Event | Price | Change | Sq Ft Price |
|---|---|---|---|---|
| 05/27/2025 05/27/25 | Price Changed | $490,000 | +1.0% | $129 / Sq Ft |
| 03/30/2025 03/30/25 | Price Changed | $485,000 | -2.0% | $128 / Sq Ft |
| 03/30/2025 03/30/25 | Price Changed | $495,000 | -0.6% | $130 / Sq Ft |
| 03/19/2025 03/19/25 | Price Changed | $498,000 | -0.2% | $131 / Sq Ft |
| 03/06/2025 03/06/25 | Price Changed | $499,000 | -0.2% | $131 / Sq Ft |
| 01/08/2025 01/08/25 | Price Changed | $499,900 | 0.0% | $132 / Sq Ft |
| 10/16/2024 10/16/24 | For Sale | $500,000 | 0.0% | $132 / Sq Ft |
| 10/15/2024 10/15/24 | Off Market | $500,000 | -- | -- |
| 09/22/2024 09/22/24 | Price Changed | $500,000 | -3.8% | $132 / Sq Ft |
| 09/05/2024 09/05/24 | Price Changed | $520,000 | -0.4% | $137 / Sq Ft |
| 08/14/2024 08/14/24 | Price Changed | $522,250 | -0.5% | $137 / Sq Ft |
| 07/15/2024 07/15/24 | For Sale | $525,000 | -- | $138 / Sq Ft |
Purchase History
| Date | Type | Sale Price | Title Company |
|---|---|---|---|
| Deed | $24,900 | -- | |
| Warranty Deed | $24,000 | -- |
About the Listing Agent
Scott's Other Listings
Source: Lakeway Area Association of REALTORS®
MLS Number: 704482
APN: 046F-A-025.00
- 1202 Deer Ln Unit 1204
- 814 Carson St
- 612 Princess Way
- 930-940 E Ellis St
- 1588 Meadow Spring Dr Unit 1588 Meadow Springs Dr
- 814 W King St
- 1940 Walnut Ave Unit 1940 Walnut Ave
- 280 W Main St Unit 3
- 280 W Main St Unit 1
- 219 Sullivan Point
- 219 Sullivan Pointe
- 799 Haynes Rd
- 2632 Camden Way
- 168 Bass Pro Dr
- 365 W Dumplin Valley Rd
- 3369 Birdsong Rd
- 239 Gray Slate Cir
- 1332 W Andrew Johnson Hwy
- 450 Barkley Landing Dr Unit 205-10
- 450 Barkley Landing Dr Unit 240-6
