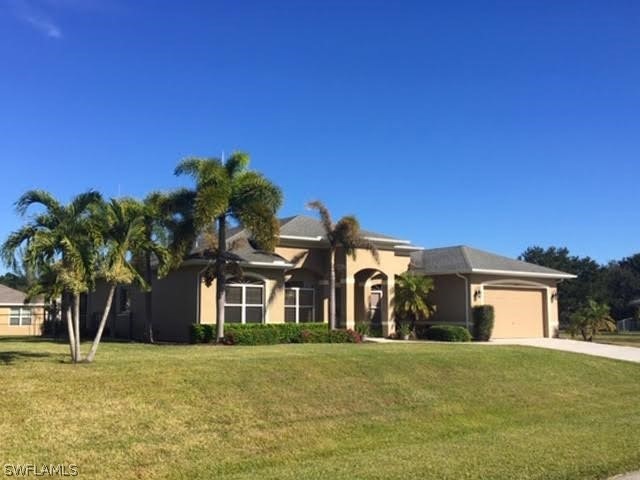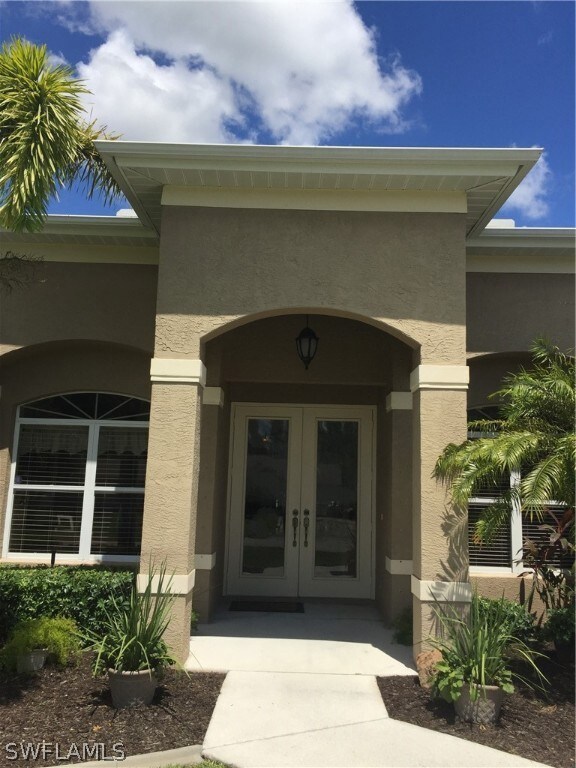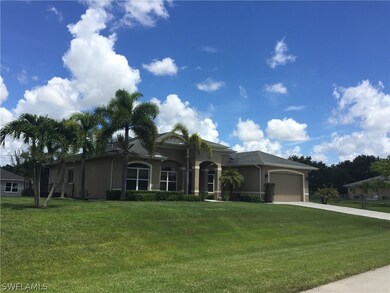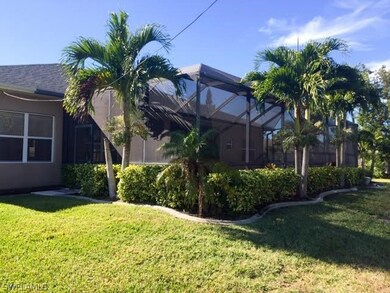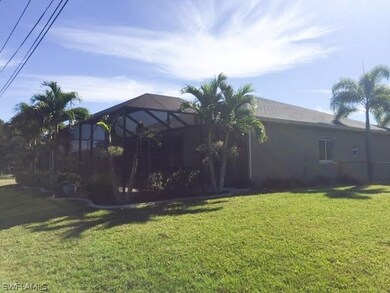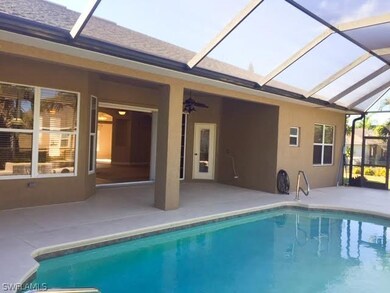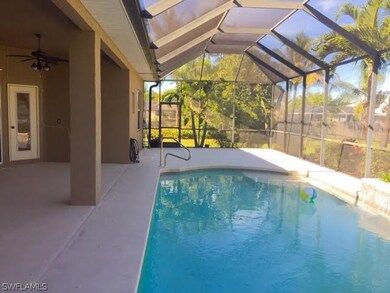
223 SE 15th St Cape Coral, FL 33990
Hancock NeighborhoodHighlights
- Water Views
- Concrete Pool
- Hydromassage or Jetted Bathtub
- Cape Elementary School Rated A-
- Florida Architecture
- Attic
About This Home
As of February 2019OVERSIZE FENCED LOT...HEATED POOL...Vacant and easy to show! Spacious four bedroom three bath with a den, Beautiful outdoor living area with and extra large extended screened in pool area sits on a .34 of an acre with plenty of elbow room from your neighbors, fully fenced backyard for the pets. Patio plumbed for an outside kitchen, lush mature landscaping. 10' ceilings throughout. Heated pool. Oversize lot plenty room to build additional garage or workshop. City utilities in and paid. Vert centrally located home, Quick access to Veterans Pkwy, Restaurants, Shopping and Schools. PLEASE MAKE SURE ALL DOORS ARE LOCKED INCLUDING THE GLASS DOORS AND GARAGE SIDE DOOR!!!!
Last Agent to Sell the Property
Royal Shell Real Estate, Inc. License #258001957 Listed on: 09/08/2018

Home Details
Home Type
- Single Family
Est. Annual Taxes
- $3,421
Year Built
- Built in 2004
Lot Details
- 0.34 Acre Lot
- Lot Dimensions are 125 x 125 x 125 x 125
- South Facing Home
- Fenced
- Oversized Lot
- Sprinkler System
- Property is zoned R1-D
Parking
- 2 Car Attached Garage
- Garage Door Opener
- Driveway
Home Design
- Florida Architecture
- Shingle Roof
- Stucco
Interior Spaces
- 2,288 Sq Ft Home
- 1-Story Property
- Custom Mirrors
- High Ceiling
- Ceiling Fan
- Shutters
- Double Hung Windows
- Transom Windows
- Sliding Windows
- French Doors
- Open Floorplan
- Home Office
- Workshop
- Water Views
- Pull Down Stairs to Attic
Kitchen
- Breakfast Bar
- Range
- Microwave
- Ice Maker
- Dishwasher
- Disposal
Flooring
- Carpet
- Tile
Bedrooms and Bathrooms
- 4 Bedrooms
- Split Bedroom Floorplan
- Walk-In Closet
- 3 Full Bathrooms
- Hydromassage or Jetted Bathtub
- Separate Shower
Laundry
- Washer
- Laundry Tub
Home Security
- Home Security System
- Fire and Smoke Detector
Pool
- Concrete Pool
- Heated In Ground Pool
- Screen Enclosure
- Pool Equipment or Cover
Outdoor Features
- Screened Patio
- Porch
Utilities
- Central Heating and Cooling System
- Water Purifier
- Water Softener
- Sewer Assessments
Listing and Financial Details
- Legal Lot and Block 40 / 1007
- Assessor Parcel Number 24-44-23-C4-01007.0400
Community Details
Overview
- No Home Owners Association
- Cape Coral Subdivision
Amenities
- Community Storage Space
Ownership History
Purchase Details
Home Financials for this Owner
Home Financials are based on the most recent Mortgage that was taken out on this home.Purchase Details
Purchase Details
Purchase Details
Purchase Details
Purchase Details
Similar Homes in Cape Coral, FL
Home Values in the Area
Average Home Value in this Area
Purchase History
| Date | Type | Sale Price | Title Company |
|---|---|---|---|
| Warranty Deed | $320,000 | Assured Title Services Llc | |
| Interfamily Deed Transfer | -- | Attorney | |
| Special Warranty Deed | $173,000 | New House Title | |
| Special Warranty Deed | -- | New House Title | |
| Trustee Deed | $125,200 | None Available | |
| Warranty Deed | $17,000 | -- |
Mortgage History
| Date | Status | Loan Amount | Loan Type |
|---|---|---|---|
| Open | $256,000 | New Conventional | |
| Previous Owner | $329,670 | Fannie Mae Freddie Mac | |
| Previous Owner | $68,120 | Credit Line Revolving | |
| Previous Owner | $23,700 | Credit Line Revolving | |
| Previous Owner | $200,400 | New Conventional |
Property History
| Date | Event | Price | Change | Sq Ft Price |
|---|---|---|---|---|
| 06/28/2025 06/28/25 | For Sale | $498,000 | +55.6% | $218 / Sq Ft |
| 02/14/2019 02/14/19 | Sold | $320,000 | -8.5% | $140 / Sq Ft |
| 01/15/2019 01/15/19 | Pending | -- | -- | -- |
| 09/08/2018 09/08/18 | For Sale | $349,900 | -- | $153 / Sq Ft |
Tax History Compared to Growth
Tax History
| Year | Tax Paid | Tax Assessment Tax Assessment Total Assessment is a certain percentage of the fair market value that is determined by local assessors to be the total taxable value of land and additions on the property. | Land | Improvement |
|---|---|---|---|---|
| 2024 | $7,265 | $402,008 | $92,384 | $280,027 |
| 2023 | $7,144 | $379,416 | $0 | $0 |
| 2022 | $6,649 | $344,924 | $0 | $0 |
| 2021 | $6,121 | $313,698 | $36,750 | $276,948 |
| 2020 | $5,814 | $285,061 | $34,270 | $250,791 |
| 2019 | $5,680 | $279,387 | $28,750 | $250,637 |
| 2018 | $3,440 | $193,631 | $0 | $0 |
| 2017 | $3,421 | $189,648 | $0 | $0 |
| 2016 | $3,337 | $237,694 | $22,411 | $215,283 |
| 2015 | $3,369 | $218,286 | $15,395 | $202,891 |
| 2014 | $3,349 | $197,907 | $14,454 | $183,453 |
| 2013 | -- | $180,288 | $9,616 | $170,672 |
Agents Affiliated with this Home
-
Kevin Delaini

Seller's Agent in 2025
Kevin Delaini
DOMAINREALTY.COM LLC
(239) 771-0303
4 in this area
71 Total Sales
-
Stellar Non-Member Agent
S
Seller Co-Listing Agent in 2025
Stellar Non-Member Agent
FL_MFRMLS
-
Michael Sadler
M
Seller's Agent in 2019
Michael Sadler
Royal Shell Real Estate, Inc.
(239) 826-7630
2 in this area
26 Total Sales
-
Julianne Hook

Buyer's Agent in 2019
Julianne Hook
DomainRealty.com LLC
(239) 634-0235
5 in this area
47 Total Sales
Map
Source: Florida Gulf Coast Multiple Listing Service
MLS Number: 218059059
APN: 24-44-23-C4-01007.0400
- 216 SE 15th Terrace
- 309 SE 15th St
- 302 SE 15th Terrace
- 311 SE 14th St
- 317 SE 14th Terrace
- 159 SE 16th St
- 401 SE 14th Terrace
- 323 SE 16th St
- 410 SE 14th St
- 138 SE 15th Terrace
- 166 SE 16th Terrace
- 407 SE 16th St
- 121 SE 16th St Unit 5
- 424 SE 14th St
- 1227 SE 3rd Ave
- 428 SE 13th Terrace Unit 37
- 206 SE 12th Terrace
- 1506 SE 5th Place
- 501 SE 16th St
- 121 SE 17th St
