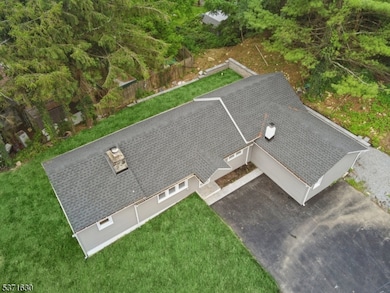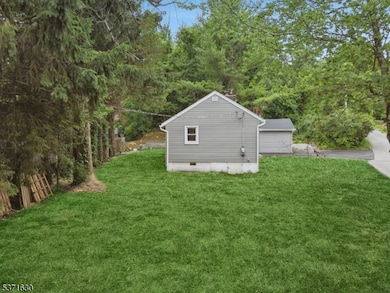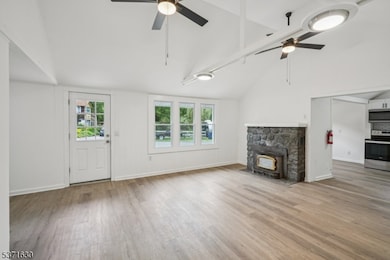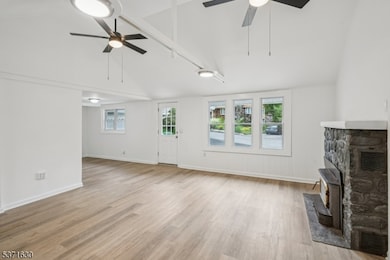223 Waconia Rd Highland Lakes, NJ 07422
Highlights
- Very Popular Property
- Clubhouse
- Corner Lot
- Lake Privileges
- Main Floor Bedroom
- Tennis Courts
About This Home
Welcome to this fully renovated ranch nestled in a peaceful Highland Lakes neighborhood! This newly renovated home offers the perfect blend of comfort, space and convenience. Just a short distance from Highland Lakes, you'll enjoy a variety of recreational activities including swimming, sailing, kayaking, fishing, watersports, yoga, pickleball, tennis, hiking and biking. Highland Lakes is a private lake community which includes a clubhouse, five lakes and seven beaches. This fantastic home features a great room with a cool stone fireplace and vaulted ceilings leading to the new kitchen equipped with stainless appliances, quartz countertops and a stylish backsplash. This level also includes three spacious bedrooms, a laundry area and a full bath. Additional updates include a new roof, new siding, paved driveway and a state of the art aerobic septic system. This low maintenance property is located close to major commuting routes, NYC transportation, shopping and dining. A great place to rent!
Listing Agent
KRISTEN LAPORTA
NORTH POINT REALTY GROUP Brokerage Phone: 973-814-9934 Listed on: 07/16/2025
Home Details
Home Type
- Single Family
Est. Annual Taxes
- $6,485
Year Built
- Built in 1960
Lot Details
- 7,405 Sq Ft Lot
- Corner Lot
- Property is zoned PLC
Parking
- 2 Parking Spaces
Interior Spaces
- Wood Burning Fireplace
- Living Room with Fireplace
- Sitting Room
- Laminate Flooring
- Crawl Space
- Fire and Smoke Detector
Kitchen
- Eat-In Kitchen
- Electric Oven or Range
- Microwave
- Dishwasher
Bedrooms and Bathrooms
- 3 Bedrooms
- Main Floor Bedroom
- 1 Full Bathroom
- Bathtub with Shower
Laundry
- Laundry Room
- Dryer
- Washer
Outdoor Features
- Lake Privileges
Schools
- Cedar Mtn Elementary School
- Lounsberry Middle School
- Vernon High School
Utilities
- Electric Baseboard Heater
- Standard Electricity
- Water Filtration System
- Well
- Electric Water Heater
Listing and Financial Details
- Tenant pays for cable t.v., electric, maintenance-lawn, snow removal
- Assessor Parcel Number 2822-00453-0000-00035-0000-
Community Details
Amenities
- Clubhouse
Recreation
- Tennis Courts
- Community Playground
- Jogging Path
Pet Policy
- Call for details about the types of pets allowed
Map
Source: Garden State MLS
MLS Number: 3975745
APN: 22-00153-18-00001
- 85 Breakneck Rd
- 13 Alturas Rd
- 250 Waconia Rd
- 508 Tahama Rd
- 222 Alturas Rd
- 513 Upper Highland Lks Dr
- 28 Hidden Valley Dr
- 174 Highland Lakes Rd
- 209 Alturas Rd
- 505 Accomac Rd518abri
- 224 Wawayanda Rd
- 507 Abricada Rd
- 19 Hidden Valley Dr
- 6 Alamoosook Rd
- 28 Cohocton Rd
- 4 Amicalola Dr
- 222 Acabonack Rd
- 218 Wawayanda Rd
- 508 Retreat Dr
- 19 Amicalola Rd
- 110 Breakneck Rd
- 19 Lonaconing Rd
- 120 Island Rd
- 164 Coon Den Rd
- 108 Hillside Rd
- 7 Theta Dr
- 2 Winter Park Dr
- 200 New Jersey 94 Unit 269
- 2 Eagles Nest Dr Unit 2
- 1 Gray Rock Dr Unit 12
- 1-23 Pine Crescent Unit 23
- 2-14 Maple Crescent Unit 14
- 2 Davos Dr E Unit 4
- 1 Snowbird Ct Unit 8
- 6 Brandywine Ct Unit 4
- 6 Sunrise Dr
- 6 Sunrise Dr Unit 2
- 6 Augusta Dr Unit 4
- 8 Baily Bunion Ct Unit 4
- 2 Port Royal Dr Unit 4






