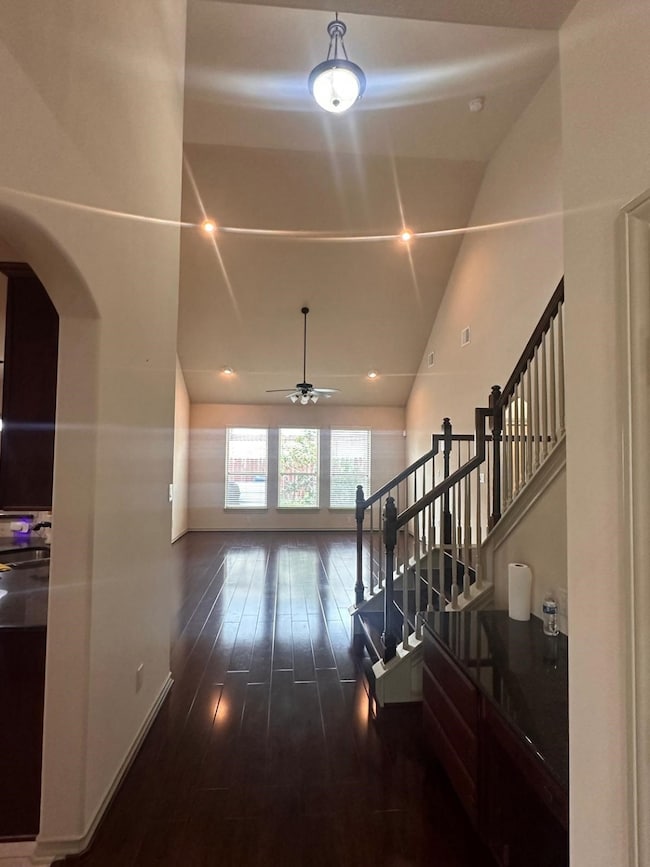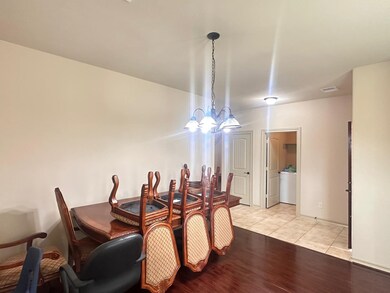2230 Argos Dr Missouri City, TX 77459
Quail Valley NeighborhoodHighlights
- Traditional Architecture
- Outdoor Kitchen
- Game Room
- Palmer Elementary School Rated A-
- High Ceiling
- Home Office
About This Home
Welcome to this beautiful 4-bedroom home featuring soaring high ceilings and a thoughtfully designed layout. The elegant dining room is perfect for entertaining, while the spacious main kitchen offers ample room for cooking and gathering. For added convenience, there's also a covered outdoor kitchen—ideal for keeping your main kitchen pristine while preparing meals.
Enjoy your mornings at the cozy breakfast table adjacent to the inviting living room. The primary bedroom is conveniently located on the main floor and includes a large walk-in closet. Upstairs, you'll find a versatile space that can serve as a game room or home office.
One of the upstairs bedrooms features its own private en-suite bathroom, while the other two bedrooms share a well-appointed bathroom.
This home is also in close proximity to all major thoroughfares, making commuting and daily travel a breeze.
This home combines comfort, functionality, and charm—truly a must-see!
Home Details
Home Type
- Single Family
Est. Annual Taxes
- $7,388
Year Built
- Built in 2017
Lot Details
- 6,603 Sq Ft Lot
- Fenced Yard
- Sprinkler System
- Cleared Lot
Parking
- 2 Car Attached Garage
- Driveway
Home Design
- Traditional Architecture
Interior Spaces
- 2,838 Sq Ft Home
- 2-Story Property
- High Ceiling
- Gas Fireplace
- Family Room Off Kitchen
- Living Room
- Breakfast Room
- Dining Room
- Home Office
- Game Room
- Utility Room
- Fire Sprinkler System
Kitchen
- Walk-In Pantry
- <<OvenToken>>
- Gas Cooktop
- <<microwave>>
- Dishwasher
- Disposal
Flooring
- Laminate
- Tile
Bedrooms and Bathrooms
- 4 Bedrooms
- En-Suite Primary Bedroom
- Double Vanity
- Single Vanity
- Bidet
- Soaking Tub
- <<tubWithShowerToken>>
- Separate Shower
Laundry
- Dryer
- Washer
Schools
- Palmer Elementary School
- Lake Olympia Middle School
- Hightower High School
Utilities
- Central Heating and Cooling System
- Heating System Uses Gas
- Programmable Thermostat
- No Utilities
- Water Softener is Owned
Additional Features
- Energy-Efficient Thermostat
- Outdoor Kitchen
Listing and Financial Details
- Property Available on 5/22/25
- Long Term Lease
Community Details
Overview
- Olympia Estates Subdivision
Pet Policy
- Call for details about the types of pets allowed
- Pet Deposit Required
Map
Source: Houston Association of REALTORS®
MLS Number: 10488651
APN: 5680-08-002-0110-907
- 3511 Christopher Dr
- 2019 Argos Dr
- 0 Vicksburg Lake Olympia Pkwy Unit 81617667
- 2026 Argos Dr
- 2002 Argos Dr
- 3335 Selene Dr
- 3215 Selene Dr
- 3643 Diamond Creek Dr
- 1318 Bellingham Park Dr
- 2702 Argos Dr
- 2543 Shelly Lang Ct
- 1430 Central Heights Dr
- 1427 Crescent Oak Dr
- 2718 Troy Dr
- 3710 Altino Ct
- 1623 Morning Dew Place
- 1606 Parkview Ln
- 3707 Varna Ct
- 2318 Anzio Ct
- 2807 Troy Dr
- 3511 Christopher Dr
- 2610 Argos Dr
- 3618 Hera Dr
- 2734 Troy Dr
- 2822 Troy Dr
- 4611 Rainbow Valley Ct
- 1803 Crescent Oak Dr
- 3930 Medici Ct
- 3947 Amalfi Shores Ct
- 2939 Lazarina Ln
- 2306 Alassio Isle Ct
- 2030 Domeniko Dr
- 4043 Tuscan Shores Dr
- 3314 Dry Creek Dr
- 3510 Finn Landing Ln
- 4242 Lakeshore Forest Dr
- 3335 Balboa Grove Ln
- 1510 Ashford Bend Ln
- 1118 Griffith View Ln
- 3802 W Vicksburg Estates Dr







