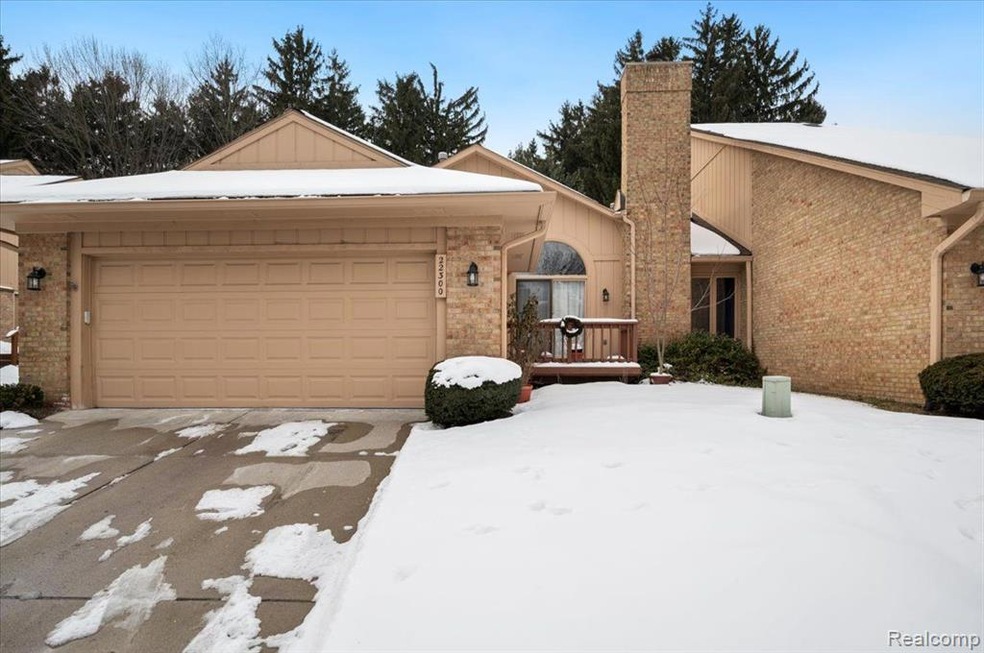
$308,000
- 3 Beds
- 2 Baths
- 1,832 Sq Ft
- 29584 Sierra Pointe Cir
- Farmington Hills, MI
Charming Raised Ranch Condo in the Heart of Farmington HillsWelcome to this beautifully maintained 3-bedroom, 2-bath raised ranch condo, ideally located in the vibrant heart of Farmington Hills. This home features stunning solid wood floors throughout, an abundance of natural light, and soaring skylights that bring warmth and brightness into every corner.Perfectly designed for hosting, the open
Jonathan Pan Crown Properties International
