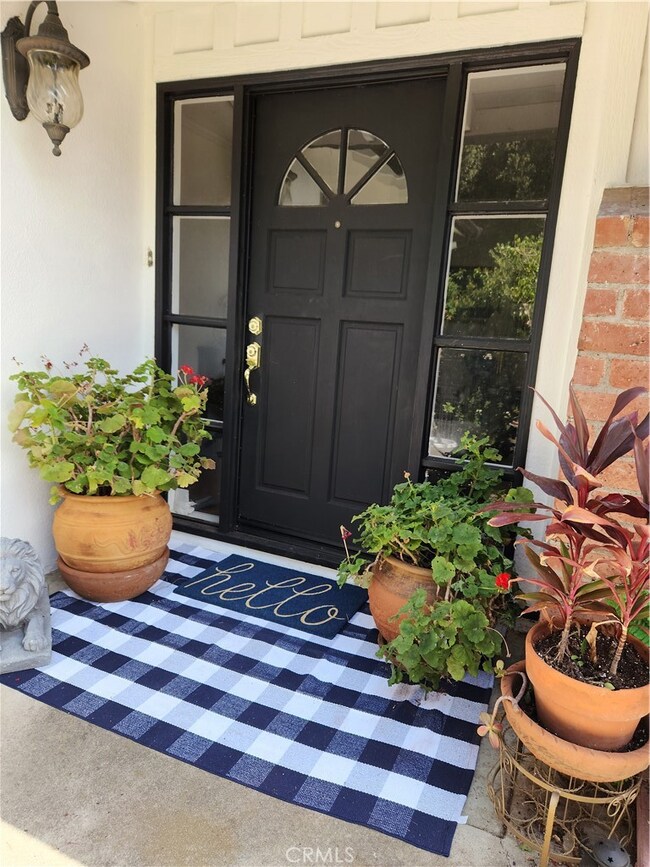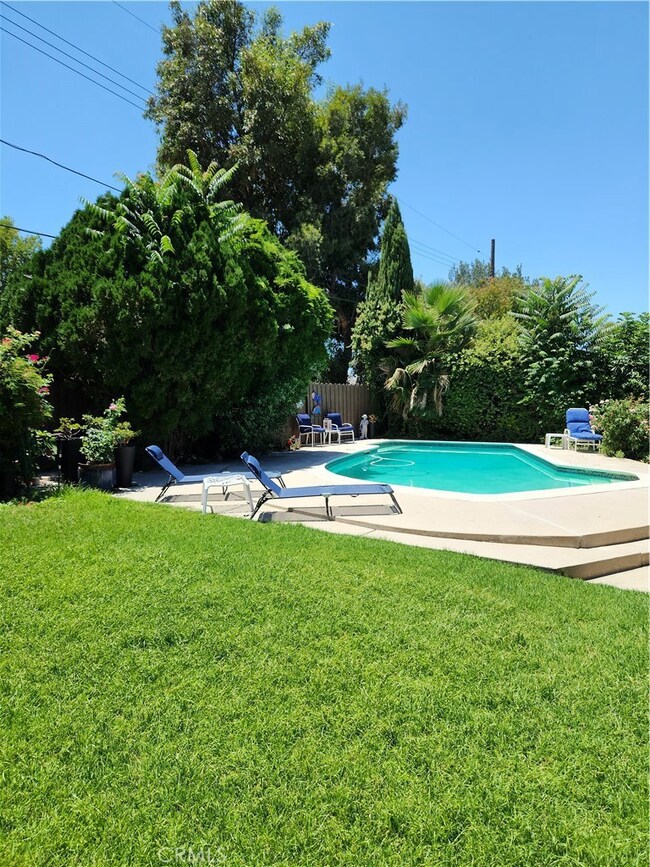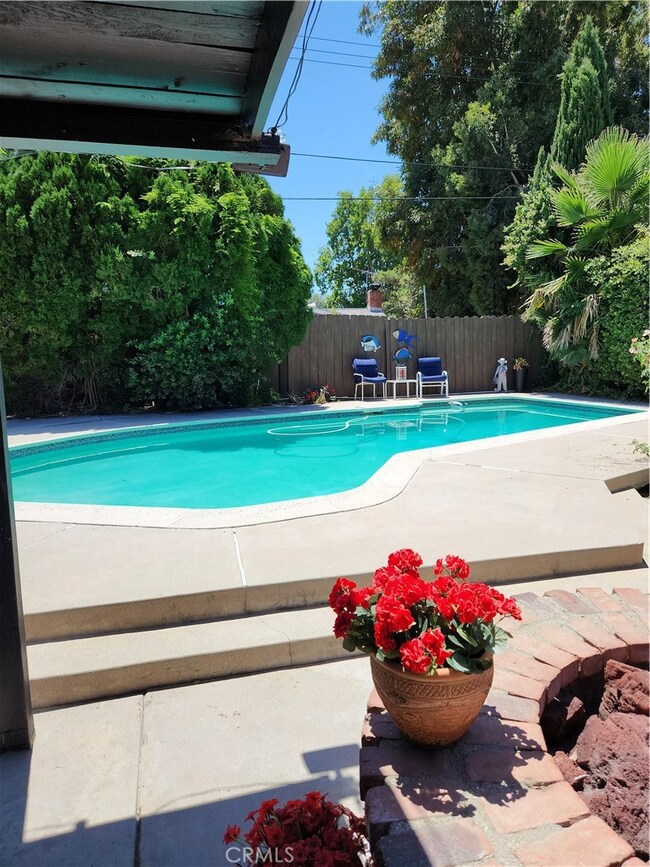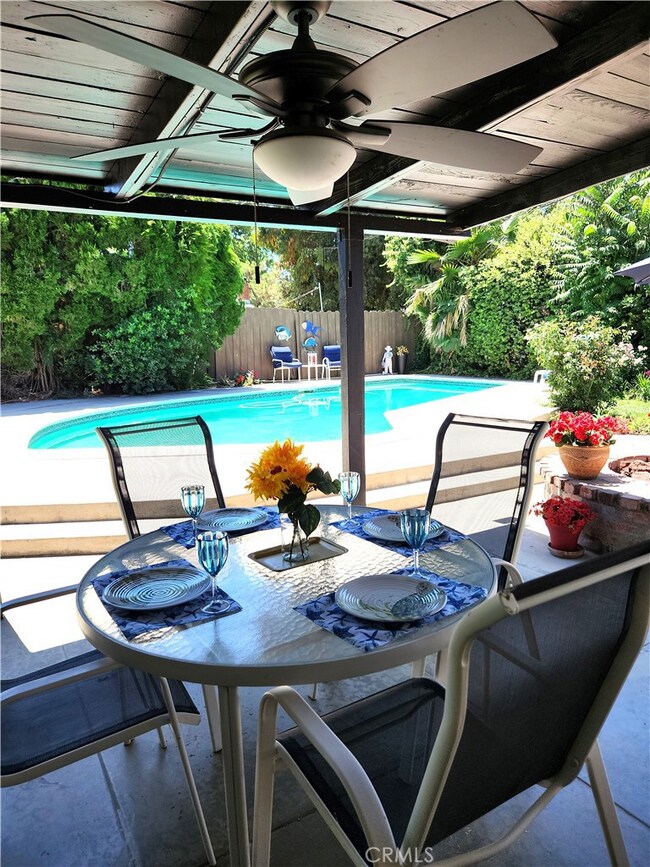
22308 Gifford St Canoga Park, CA 91303
Canoga Park NeighborhoodHighlights
- In Ground Pool
- Primary Bedroom Suite
- Craftsman Architecture
- Sauna
- Updated Kitchen
- Wooded Lot
About This Home
As of August 2024Stunning West Hills Adjacent Pool Home! Must See! Beautifully updated 4 bedroom or 3 bedroom and family room in a family neighborhood. Newer roof, newer windows, newer paint, hardwood throughout. Cook's dream! Large, updated kitchen with Quartz countertops, single country sink, gold faucet with pull-down spray, 6-burner stove with grill option and separately controlled warmer drawer. Lots of cabinets and pantry. French Windows open to the back patio and look out to the pool and the beautifully landscaped private backyard. Family room/4th bedroom has a beamed cathedral ceiling and a wall to wall storage unit. Both living room and family room have recessed lighting, base and crown molding and neutral cream color paint. Dining area features gorgeous new contemporary chandelier. Primary suite and two other bedrooms are large enough for a king-size bed. Primary bedroom has two closets, overhead fan and ensuite bath. Bath has new golden 5- light fixture, new golden faucet, golden "rain" showerhead, clear glass shower door, built-in storage tri-fold mirror, marble countertops and floors. Hall bath also has marble countertops and floors with modern brushed nickel mirror and 5-light fixture. Kohler water-saving step-in tub with "rain showerhead" and hand-held convenience option. Front and back patios provide plenty of room for entertaining. Large back patio has outdoor fan with string solar lights, fire pit and sauna. Large pool and large private yard with sprinklers. Near shopping malls with lots of shopping choices, movie theaters and walking distance to Starbucks. Convenient to Trader Joe's, Ralph's, Pavilion's, Amazon Fresh, Whole Foods, Sprouts, and Field's Market Near fine dining, family restaurants and fast food choices. Several private schools nearby. Call for an appointment to see.
Last Agent to Sell the Property
Rodeo Realty Brokerage Phone: 805-402-7206 License #01394290 Listed on: 07/26/2024

Home Details
Home Type
- Single Family
Est. Annual Taxes
- $3,993
Year Built
- Built in 1956 | Remodeled
Lot Details
- 7,633 Sq Ft Lot
- Landscaped
- Level Lot
- Sprinklers on Timer
- Wooded Lot
- Private Yard
- Lawn
- Back Yard
- Density is up to 1 Unit/Acre
- Property is zoned LARS
Parking
- 2 Open Parking Spaces
- 2 Car Garage
- 2 Attached Carport Spaces
- Parking Available
- Driveway
Home Design
- Craftsman Architecture
- Slab Foundation
- Fire Rated Drywall
- Board and Batten Siding
- Wood Siding
- Copper Plumbing
- Stucco
Interior Spaces
- 1,557 Sq Ft Home
- 1-Story Property
- Crown Molding
- Beamed Ceilings
- Cathedral Ceiling
- Ceiling Fan
- Recessed Lighting
- Wood Burning Fireplace
- Double Pane Windows
- Blinds
- Window Screens
- Family Room
- Living Room with Fireplace
- Combination Dining and Living Room
- Sauna
- Attic Fan
Kitchen
- Updated Kitchen
- Eat-In Kitchen
- <<selfCleaningOvenToken>>
- Six Burner Stove
- Gas Range
- Free-Standing Range
- Warming Drawer
- <<microwave>>
- Ice Maker
- Water Line To Refrigerator
- Dishwasher
- Quartz Countertops
- Pots and Pans Drawers
- Disposal
Bedrooms and Bathrooms
- 4 Bedrooms | 3 Main Level Bedrooms
- Primary Bedroom Suite
- Remodeled Bathroom
- 2 Full Bathrooms
- Quartz Bathroom Countertops
- Stone Bathroom Countertops
- Low Flow Toliet
- <<tubWithShowerToken>>
- Walk-in Shower
- Low Flow Shower
Laundry
- Laundry Room
- Washer and Gas Dryer Hookup
Home Security
- Carbon Monoxide Detectors
- Fire and Smoke Detector
Outdoor Features
- In Ground Pool
- Covered patio or porch
- Exterior Lighting
- Shed
- Rain Gutters
Location
- Suburban Location
Utilities
- Cooling System Powered By Gas
- Central Heating and Cooling System
- 220 Volts For Spa
- Natural Gas Connected
- Gas Water Heater
- Sewer on Bond
Community Details
- No Home Owners Association
- Valley
Listing and Financial Details
- Tax Lot 78
- Tax Tract Number 21395
- Assessor Parcel Number 2023024016
- $385 per year additional tax assessments
Ownership History
Purchase Details
Home Financials for this Owner
Home Financials are based on the most recent Mortgage that was taken out on this home.Purchase Details
Home Financials for this Owner
Home Financials are based on the most recent Mortgage that was taken out on this home.Purchase Details
Purchase Details
Home Financials for this Owner
Home Financials are based on the most recent Mortgage that was taken out on this home.Similar Homes in the area
Home Values in the Area
Average Home Value in this Area
Purchase History
| Date | Type | Sale Price | Title Company |
|---|---|---|---|
| Grant Deed | $940,000 | Progressive Title Company | |
| Interfamily Deed Transfer | -- | Equity Title Company | |
| Interfamily Deed Transfer | -- | Equity Title Company | |
| Interfamily Deed Transfer | -- | -- | |
| Interfamily Deed Transfer | -- | First American Title Co |
Mortgage History
| Date | Status | Loan Amount | Loan Type |
|---|---|---|---|
| Open | $922,974 | FHA | |
| Previous Owner | $206,500 | New Conventional | |
| Previous Owner | $252,000 | Negative Amortization | |
| Previous Owner | $25,000 | Credit Line Revolving | |
| Previous Owner | $142,000 | No Value Available |
Property History
| Date | Event | Price | Change | Sq Ft Price |
|---|---|---|---|---|
| 08/29/2024 08/29/24 | Sold | $940,000 | +1.1% | $604 / Sq Ft |
| 08/08/2024 08/08/24 | Pending | -- | -- | -- |
| 07/26/2024 07/26/24 | For Sale | $930,000 | -- | $597 / Sq Ft |
Tax History Compared to Growth
Tax History
| Year | Tax Paid | Tax Assessment Tax Assessment Total Assessment is a certain percentage of the fair market value that is determined by local assessors to be the total taxable value of land and additions on the property. | Land | Improvement |
|---|---|---|---|---|
| 2024 | $3,993 | $307,718 | $152,545 | $155,173 |
| 2023 | $3,919 | $301,685 | $149,554 | $152,131 |
| 2022 | $3,745 | $295,771 | $146,622 | $149,149 |
| 2021 | $3,693 | $289,973 | $143,748 | $146,225 |
| 2019 | $3,586 | $281,375 | $139,486 | $141,889 |
| 2018 | $3,477 | $275,858 | $136,751 | $139,107 |
| 2016 | $3,312 | $265,148 | $131,442 | $133,706 |
| 2015 | $3,264 | $261,166 | $129,468 | $131,698 |
| 2014 | $3,282 | $256,051 | $126,932 | $129,119 |
Agents Affiliated with this Home
-
Donee Chabot
D
Seller's Agent in 2024
Donee Chabot
Rodeo Realty
(805) 402-7206
3 in this area
8 Total Sales
-
ANGELA SOTO
A
Buyer's Agent in 2024
ANGELA SOTO
REALTY ONE GROUP WEST
(323) 841-6725
1 in this area
4 Total Sales
Map
Source: California Regional Multiple Listing Service (CRMLS)
MLS Number: SR24148942
APN: 2023-024-016
- 7427 Sausalito Ave
- 22113 Cantlay St
- 7150 Carlson Cir Unit 21
- 7137 Shoup Ave Unit 22
- 7137 Shoup Ave Unit 39
- 22509 Saticoy St
- 7125 Shoup Ave Unit 206
- 7125 Shoup Ave Unit 107
- 7111 Farralone Ave Unit 104
- 7132 Farralone Ave Unit 203
- 22525 Sherman Way Unit 1201
- 7120 Carlson Cir Unit 256
- 7710 Shoup Ave
- 22110 Cajun Ct
- 22523 Enadia Way
- 22137 Gault St
- 7363 Sale Ave
- 7050 Shoup Ave Unit 175
- 7060 Shoup Ave Unit 199
- 7060 Shoup Ave Unit 185






