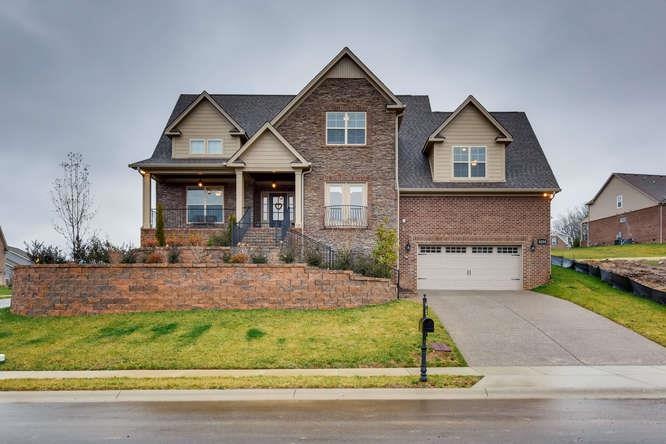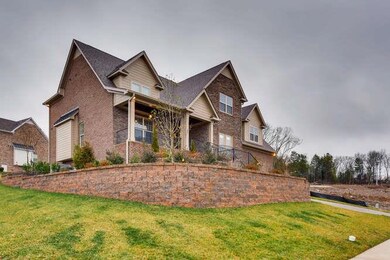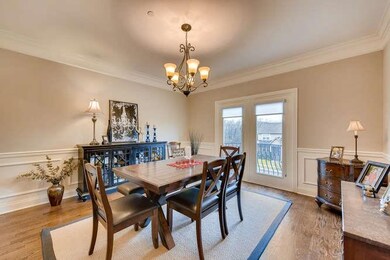
2231 Kirkwall Dr Nolensville, TN 37135
Highlights
- Contemporary Architecture
- Wood Flooring
- Separate Formal Living Room
- Nolensville Elementary School Rated A
- 1 Fireplace
- Covered patio or porch
About This Home
As of January 2022Just months old! Owners being transferred! Beautiful open plan. Great finishing includes sand and finish hardwoods; granite, great trim package. Double ovens in kitchen, separate cooktop; backsplash. Full ceramic master shower. Separate his and her vanities. Upscale window treatments. Spotless and ready for a new owner!
Last Agent to Sell the Property
RE/MAX 1ST Choice License # 252976 Listed on: 01/23/2019

Home Details
Home Type
- Single Family
Est. Annual Taxes
- $2,800
Year Built
- Built in 2018
Lot Details
- 0.3 Acre Lot
- Lot Dimensions are 90.4 x 137
HOA Fees
- $45 Monthly HOA Fees
Parking
- 2 Car Attached Garage
- Garage Door Opener
Home Design
- Contemporary Architecture
- Brick Exterior Construction
Interior Spaces
- 3,280 Sq Ft Home
- Property has 2 Levels
- Ceiling Fan
- 1 Fireplace
- Separate Formal Living Room
- Interior Storage Closet
- Crawl Space
Kitchen
- Dishwasher
- Disposal
Flooring
- Wood
- Carpet
- Tile
Bedrooms and Bathrooms
- 4 Bedrooms | 1 Main Level Bedroom
- Walk-In Closet
Outdoor Features
- Covered patio or porch
Schools
- Nolensville Elementary School
- Mill Creek Middle School
- Nolensville High School
Utilities
- Cooling Available
- Central Heating
Community Details
- Burkitt Village Ph2 Subdivision
Listing and Financial Details
- Assessor Parcel Number 094033L D 00600 00017033L
Ownership History
Purchase Details
Home Financials for this Owner
Home Financials are based on the most recent Mortgage that was taken out on this home.Purchase Details
Home Financials for this Owner
Home Financials are based on the most recent Mortgage that was taken out on this home.Purchase Details
Home Financials for this Owner
Home Financials are based on the most recent Mortgage that was taken out on this home.Similar Homes in Nolensville, TN
Home Values in the Area
Average Home Value in this Area
Purchase History
| Date | Type | Sale Price | Title Company |
|---|---|---|---|
| Warranty Deed | $804,900 | Windmill Title | |
| Warranty Deed | $804,900 | Windmill Title | |
| Warranty Deed | $502,900 | Midtown Title Llc | |
| Warranty Deed | $484,900 | None Available |
Mortgage History
| Date | Status | Loan Amount | Loan Type |
|---|---|---|---|
| Open | $643,920 | New Conventional | |
| Closed | $643,920 | New Conventional | |
| Previous Owner | $404,250 | New Conventional | |
| Previous Owner | $402,320 | New Conventional | |
| Previous Owner | $387,920 | New Conventional |
Property History
| Date | Event | Price | Change | Sq Ft Price |
|---|---|---|---|---|
| 01/12/2022 01/12/22 | Sold | $804,900 | 0.0% | $245 / Sq Ft |
| 12/11/2021 12/11/21 | Pending | -- | -- | -- |
| 12/10/2021 12/10/21 | For Sale | -- | -- | -- |
| 12/03/2021 12/03/21 | For Sale | -- | -- | -- |
| 12/02/2021 12/02/21 | For Sale | $804,990 | +60.1% | $245 / Sq Ft |
| 03/22/2019 03/22/19 | Sold | $502,900 | -0.9% | $153 / Sq Ft |
| 02/12/2019 02/12/19 | Pending | -- | -- | -- |
| 01/23/2019 01/23/19 | For Sale | $507,500 | -- | $155 / Sq Ft |
Tax History Compared to Growth
Tax History
| Year | Tax Paid | Tax Assessment Tax Assessment Total Assessment is a certain percentage of the fair market value that is determined by local assessors to be the total taxable value of land and additions on the property. | Land | Improvement |
|---|---|---|---|---|
| 2024 | $2,988 | $137,700 | $32,500 | $105,200 |
| 2023 | $2,988 | $137,700 | $32,500 | $105,200 |
| 2022 | $2,988 | $137,700 | $32,500 | $105,200 |
| 2021 | $2,988 | $137,700 | $32,500 | $105,200 |
| 2020 | $2,780 | $110,775 | $21,250 | $89,525 |
| 2019 | $2,625 | $110,775 | $21,250 | $89,525 |
| 2018 | $1,190 | $51,700 | $21,250 | $30,450 |
| 2017 | $485 | $21,250 | $21,250 | $0 |
| 2016 | $0 | $21,250 | $21,250 | $0 |
Agents Affiliated with this Home
-
Amye Harrison

Seller's Agent in 2022
Amye Harrison
Benchmark Realty, LLC
(615) 482-2751
6 in this area
60 Total Sales
-
Meaghan Ford

Buyer's Agent in 2022
Meaghan Ford
Benchmark Realty, LLC
(615) 268-8886
2 in this area
48 Total Sales
-
Parviz Youssefi

Seller's Agent in 2019
Parviz Youssefi
RE/MAX
(615) 300-7623
70 in this area
86 Total Sales
-
DeAnne Youssefi
D
Seller Co-Listing Agent in 2019
DeAnne Youssefi
RE/MAX
(615) 384-7355
69 in this area
85 Total Sales
Map
Source: Realtracs
MLS Number: 2003014
APN: 094033L D 00600
- 2213 Kirkwall Dr
- 4154 Alva Ln
- 4085 Liberton Way
- 4082 Liberton Way
- 4142 Alva Ln
- 4811 Kintore Dr
- 4133 Alva Ln
- 4068 Liberton Way
- 4806 Kintore Dr
- 4805 Kintore Dr
- 168 Whitney Park Dr
- 2158 Kirkwall Dr
- 4226 Dysant Alley
- 2141 Kirkwall Dr
- 4033 Liberton Way
- 9133 Macauley Ln
- 2126 Kirkwall Dr
- 2107 Kidd Rd
- 420 Marlowe Ct
- 1321 Duns Ln






