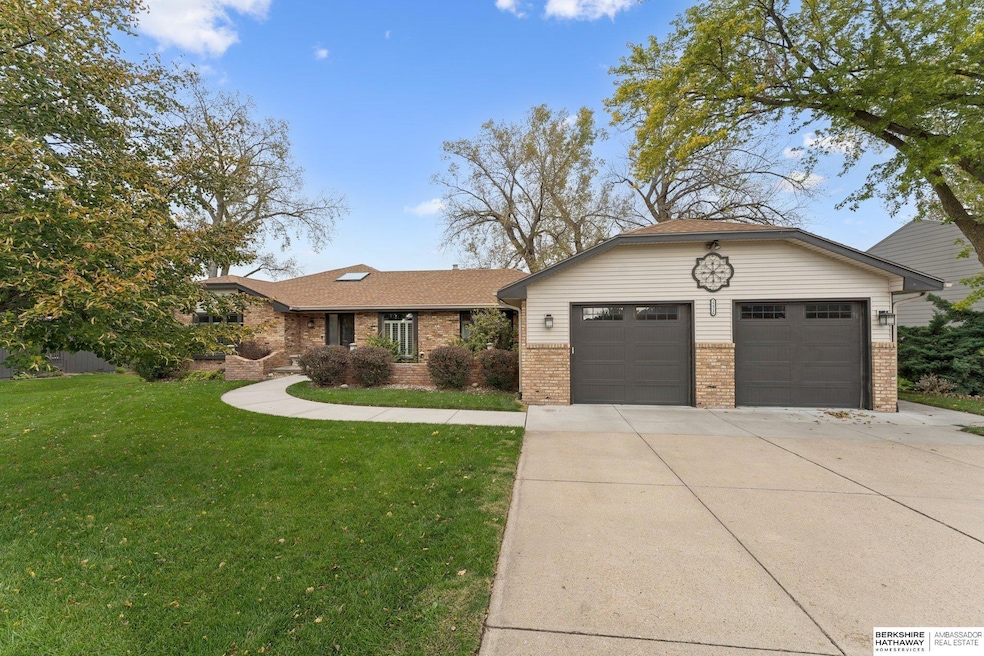22316 S Shore Dr Waterloo, NE 68069
Estimated payment $4,081/month
Highlights
- Lake Front
- Fireplace in Kitchen
- Cathedral Ceiling
- Douglas County West High School Rated 9+
- Ranch Style House
- Wood Flooring
About This Home
Open Sun 12-2 PM Amazing property on one of the best lots in Riverside Lakes, offering 90 feet of shoreline with breathtaking lake/island views. This spacious ranch features an oversized garage & a walkout lower level. The moment you step inside, you’re greeted by floor to ceiling windows showcasing the stunning views & a beautiful double-sided stone fireplace. The large kitchen offers roll-out shelving, new appliances, a custom island, & a formal dining area. The main floor also includes an office, a renovated laundry room, & a huge primary suite w/ 3⁄4 bath & a walk-in closet. The walkout basement has a spacious family room, fireplace, 2 bedrooms, a remodeled 3⁄4 bath, & a versatile multi-purpose room w/2nd laundry. Enjoy resort-style outdoor living with a three-tier backyard, outdoor bar, gazebo, dock, & boat lift—all included. Beautifully landscaped grounds, water feature & zero entry sandy beach. Pristine condition & unbeatable lakefront lifestyle just minutes from West Omaha.
Open House Schedule
-
Sunday, November 02, 202512:00 to 2:00 pm11/2/2025 12:00:00 PM +00:0011/2/2025 2:00:00 PM +00:00Add to Calendar
Home Details
Home Type
- Single Family
Est. Annual Taxes
- $8,038
Year Built
- Built in 1981
Lot Details
- 0.34 Acre Lot
- Lot Dimensions are 150 x 108
- Lake Front
- Lot includes common area
- Sprinkler System
HOA Fees
- $8 Monthly HOA Fees
Parking
- 2 Car Attached Garage
Home Design
- Ranch Style House
- Traditional Architecture
- Block Foundation
- Composition Roof
Interior Spaces
- Central Vacuum
- Cathedral Ceiling
- Ceiling Fan
- Wood Burning Fireplace
- Electric Fireplace
- Window Treatments
- Sliding Doors
- Family Room with Fireplace
- 3 Fireplaces
- Living Room with Fireplace
- Dining Area
- Laundry Room
Kitchen
- Oven or Range
- Microwave
- Dishwasher
- Disposal
- Fireplace in Kitchen
Flooring
- Wood
- Carpet
- Ceramic Tile
Bedrooms and Bathrooms
- 4 Bedrooms
- Walk-In Closet
Basement
- Walk-Out Basement
- Natural lighting in basement
Outdoor Features
- Access To Lake
- Balcony
- Exterior Lighting
- Gazebo
- Shed
Schools
- Douglas County West Elementary And Middle School
- Douglas County West High School
Utilities
- Forced Air Heating and Cooling System
- Water Softener
Community Details
- Association fees include common area maintenance
- Riverside Lakes Subdivision
Listing and Financial Details
- Assessor Parcel Number 2118662360
Map
Home Values in the Area
Average Home Value in this Area
Tax History
| Year | Tax Paid | Tax Assessment Tax Assessment Total Assessment is a certain percentage of the fair market value that is determined by local assessors to be the total taxable value of land and additions on the property. | Land | Improvement |
|---|---|---|---|---|
| 2025 | $8,038 | $559,900 | $65,000 | $494,900 |
| 2024 | $9,763 | $534,000 | $65,000 | $469,000 |
| 2023 | $9,763 | $534,000 | $65,000 | $469,000 |
| 2022 | $8,701 | $434,100 | $65,000 | $369,100 |
| 2021 | $8,685 | $434,100 | $65,000 | $369,100 |
| 2020 | $8,651 | $420,100 | $63,800 | $356,300 |
| 2019 | $9,213 | $420,100 | $63,800 | $356,300 |
| 2018 | $8,680 | $389,700 | $63,800 | $325,900 |
| 2017 | $8,666 | $389,700 | $63,800 | $325,900 |
| 2016 | $8,427 | $375,400 | $63,800 | $311,600 |
| 2015 | $8,513 | $375,400 | $63,800 | $311,600 |
| 2014 | $8,513 | $375,400 | $63,800 | $311,600 |
Property History
| Date | Event | Price | List to Sale | Price per Sq Ft |
|---|---|---|---|---|
| 10/30/2025 10/30/25 | For Sale | $650,000 | -- | $185 / Sq Ft |
Purchase History
| Date | Type | Sale Price | Title Company |
|---|---|---|---|
| Interfamily Deed Transfer | -- | -- | |
| Interfamily Deed Transfer | -- | -- | |
| Interfamily Deed Transfer | -- | -- | |
| Interfamily Deed Transfer | -- | -- |
Mortgage History
| Date | Status | Loan Amount | Loan Type |
|---|---|---|---|
| Closed | $170,000 | Purchase Money Mortgage |
Source: Great Plains Regional MLS
MLS Number: 22530547
APN: 1866-2360-21
- 21933 Quail Ridge Cir
- 21926 Quail Ridge Cir
- 1215 S 225th Plaza
- 21811 Hillandale Dr
- 444 Skyline Dr
- 21936 Rustic Ridge Rd
- 3637 S 218th St
- 914 S 216th St
- 21604 Leavenworth St
- 1605 S 219th Ave
- 1623 S 219th Ave
- 3522 S 219th Ave
- 3521 S 219th Ave
- 3633 S 219th Ave
- 3639 S 219th Ave
- 3645 S 219th Ave
- 21506 Harney St
- 1510 S 218th St
- 1520 S 218th St
- 21414 Shamrock Cir
- 1818 S 204th St
- 1303-1403 S 203rd St
- 1702 N 205th St
- 2120 N Main St
- 3010 S 202nd Ct
- 19551 Molly St
- 2115 S 197th St
- 19615 Marinda St
- 19261 Marcy Ct
- 19050 Jackson Ct
- 3333 N 212th St
- 18951 Jones St
- 1010 N 192nd Ct
- 20862 T Plaza
- 19910 Lake Plaza
- 19312 Grant Plaza
- 18510 Capitol St
- 4910 S 209th Ct
- 3321 N 200th Ave
- 18661 Elm Plaza







