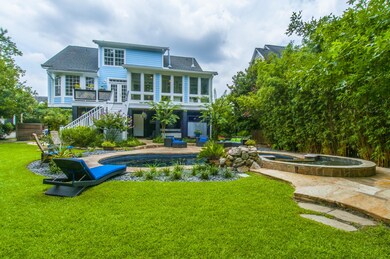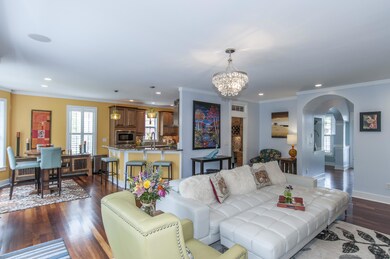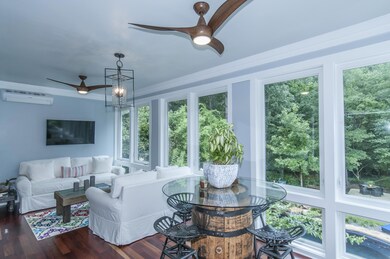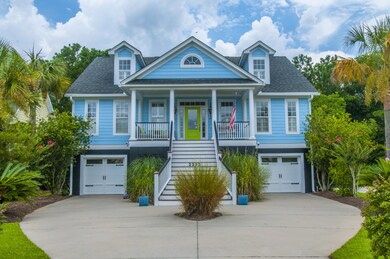
2232 Branch Creek Dr Mount Pleasant, SC 29466
Rivertowne Country Club NeighborhoodHighlights
- Boat Dock
- Sitting Area In Primary Bedroom
- Wooded Lot
- Jennie Moore Elementary School Rated A
- Clubhouse
- Traditional Architecture
About This Home
As of March 2021BEAUTIFUL 4 BEDROOM HOME WITH MASTER BEDROOM ON THE FIRST FLOOR! ENJOY A FABULOUS LIGHT FILLED CUSTOM BUILT HOME COMPLETE WITH MINERAL SALT WATER POOL AND A VERY PRIVATE BACK YARD! THE FLOOR PLAN IS MASTERFULLY DESIGNED FOR EASE OF EVERYDAY LIVING YET LENDS ITSELF TO GRACIOUS ENTERTAINING. THE CEILINGS ARE TALL AND THE HARDWOODS ARE GLEAMING AND BEAUTIFUL. YOU HAVE GREAT FLOW FROM THE FOYER TO THE FAMILY ROOM OR DINING ROOM. THE KITCHEN IS OPEN AND FLOWS SEAMLESSLY TO THE DINING ROOM, FAMILY ROOM, BREAKFAST ROOM AND SUN ROOM, WHICH IS FULLY GLASSED AND LOOKS OUT TO THE LUSH BACK YARD AND DOWN TO THE POOL AND LOGGIA AREAS. THE MASTER BEDROOM IS ON THE FIRST FLOOR AND HAS A SPACIOUS CUSTOM CLOSET AND LUXURIOUS BATHROOM COMPLETE WITH MULTIPLE SINKS, TILED SHOWER AND SOAKING TUB.UPSTAIRS, THERE IS ONE EN SUITE BEDROOM WHILE THE OTHER TWO SHARE A JACK AND JILL BATHROOM. THERE IS TREMENDOUS STORAGE IN THIS HOME AND ALL CLOSETS ARE SPACIOUS! THE KITCHEN BOASTS CUSTOM CABINETRY, PROFESSIONAL THERMADOR STAINLESS STEEL APPLIANCE PACKAGE, NATURAL STONE COUNTERTOPS WITH BACK SPLASH, LOTS OF COUNTER SPACE AND A BUILT-IN DESK AND WINE RACK. IT'S A DREAM KITCHEN FOR ANYONE THAT ENJOYS COOKING! THE FAMILY ROOM IS ENHANCED WITH A HANDSOME FIREPLACE AND BUILT-INS ON BOTH SIDES. THERE IS SURROUND SOUND IN THE HOUSE AND IT IS WIRED FOR THE OUTSIDE REAR AS WELL. THE HOME IS ELEVATED TO ENHANCE STORAGE AND PROVIDE PARKING FOR AT LEAST THREE CARS AND A GOLF CART. THE COMMUNITY PROVIDES AMENITIES TO INCLUDE GOLF, TENNIS AND SWIMMING. IN ADDITION, THIS HOME, WHICH IS LOCATED IN THE NORTH CREEK AT THE POINT SUBSECTION, HAS A COMMUNITY DOCK AND EIGHT BOAT SLIPS THAT ARE ON A FIRST COME FIRST SERVE BASIS FOR THE EASE AND ENJOYMENT OF BOATING! A NEARBY BOAT RAMP MAKES IT SO SIMPLE! TRULY, THIS PRIVATE OASIS WITH GORGEOUS SWIMMING POOL, BUBBLE POOL, LOGGIA AND WONDERFUL FLOOR PLAN IS PERFECT FOR THE HIGHLY SOUGHT AFTER LOW COUNTRY LIFESTYLE!
Last Agent to Sell the Property
Carolina One Real Estate License #49226 Listed on: 07/22/2016

Home Details
Home Type
- Single Family
Est. Annual Taxes
- $2,319
Year Built
- Built in 2006
Lot Details
- 9,583 Sq Ft Lot
- Wrought Iron Fence
- Level Lot
- Irrigation
- Wooded Lot
HOA Fees
- $88 Monthly HOA Fees
Parking
- 3 Car Garage
Home Design
- Traditional Architecture
- Raised Foundation
- Architectural Shingle Roof
Interior Spaces
- 3,300 Sq Ft Home
- 2-Story Property
- Smooth Ceilings
- High Ceiling
- Ceiling Fan
- Thermal Windows
- Insulated Doors
- Entrance Foyer
- Family Room with Fireplace
- Formal Dining Room
- Home Office
- Sun or Florida Room
Kitchen
- Eat-In Kitchen
- Built-In Electric Oven
- Gas Cooktop
- <<microwave>>
- Dishwasher
- Kitchen Island
- Disposal
Flooring
- Wood
- Carpet
Bedrooms and Bathrooms
- 4 Bedrooms
- Sitting Area In Primary Bedroom
- Walk-In Closet
- Garden Bath
Laundry
- Laundry Room
- Dryer
- Washer
Outdoor Features
- Covered patio or porch
- Exterior Lighting
- Separate Outdoor Workshop
Location
- Property is near a bus stop
Schools
- Charles Pinckney Elementary School
- Laing Middle School
- Wando High School
Utilities
- Central Air
- Heat Pump System
- Private Water Source
Community Details
Overview
- Club Membership Available
- Rivertowne Subdivision
Amenities
- Clubhouse
Recreation
- Boat Dock
- Golf Course Membership Available
- Tennis Courts
- Community Pool
- Trails
Ownership History
Purchase Details
Home Financials for this Owner
Home Financials are based on the most recent Mortgage that was taken out on this home.Purchase Details
Home Financials for this Owner
Home Financials are based on the most recent Mortgage that was taken out on this home.Purchase Details
Purchase Details
Purchase Details
Similar Homes in Mount Pleasant, SC
Home Values in the Area
Average Home Value in this Area
Purchase History
| Date | Type | Sale Price | Title Company |
|---|---|---|---|
| Warranty Deed | $770,000 | Weeks & Irvine Llc | |
| Deed | $691,000 | -- | |
| Deed | $634,522 | None Available | |
| Deed | $72,500 | -- | |
| Deed | $60,500 | -- |
Mortgage History
| Date | Status | Loan Amount | Loan Type |
|---|---|---|---|
| Open | $100,000 | Credit Line Revolving | |
| Open | $787,710 | VA | |
| Previous Owner | $417,000 | New Conventional | |
| Previous Owner | $167,000 | Credit Line Revolving | |
| Previous Owner | $86,000 | Credit Line Revolving | |
| Previous Owner | $390,000 | New Conventional | |
| Previous Owner | $406,000 | New Conventional | |
| Previous Owner | $158,000 | Credit Line Revolving | |
| Previous Owner | $417,000 | Unknown |
Property History
| Date | Event | Price | Change | Sq Ft Price |
|---|---|---|---|---|
| 03/15/2021 03/15/21 | Sold | $770,000 | 0.0% | $241 / Sq Ft |
| 02/13/2021 02/13/21 | Pending | -- | -- | -- |
| 01/15/2021 01/15/21 | For Sale | $770,000 | +11.4% | $241 / Sq Ft |
| 10/12/2016 10/12/16 | Sold | $691,000 | -7.9% | $209 / Sq Ft |
| 08/24/2016 08/24/16 | Pending | -- | -- | -- |
| 07/22/2016 07/22/16 | For Sale | $750,000 | -- | $227 / Sq Ft |
Tax History Compared to Growth
Tax History
| Year | Tax Paid | Tax Assessment Tax Assessment Total Assessment is a certain percentage of the fair market value that is determined by local assessors to be the total taxable value of land and additions on the property. | Land | Improvement |
|---|---|---|---|---|
| 2023 | $231 | $30,800 | $5,632 | $25,168 |
| 2022 | $161 | $30,800 | $5,632 | $25,168 |
| 2021 | $2,800 | $28,190 | $0 | $0 |
| 2020 | $2,898 | $28,190 | $0 | $0 |
| 2019 | $2,821 | $27,640 | $0 | $0 |
| 2017 | $2,779 | $27,640 | $0 | $0 |
| 2016 | $2,216 | $22,910 | $0 | $0 |
| 2015 | $2,319 | $22,910 | $0 | $0 |
| 2014 | $1,955 | $0 | $0 | $0 |
| 2011 | -- | $0 | $0 | $0 |
Agents Affiliated with this Home
-
Leslie Turner

Seller's Agent in 2021
Leslie Turner
Maison Real Estate
(843) 367-3722
1 in this area
146 Total Sales
-
Michelle Shaw
M
Buyer's Agent in 2021
Michelle Shaw
Carolina One Real Estate
1 in this area
34 Total Sales
-
Nancy Hoy

Seller's Agent in 2016
Nancy Hoy
Carolina One Real Estate
(843) 746-4946
109 Total Sales
-
Annalisa Jordan

Buyer's Agent in 2016
Annalisa Jordan
Carolina One Real Estate
(843) 532-0413
83 Total Sales
Map
Source: CHS Regional MLS
MLS Number: 16019658
APN: 583-13-00-133
- 2504 Ballast Point
- 1971 N Creek Dr
- 2301 N Creek Dr
- 1905 Lone Oak Point
- 1954 Sandy Point Ln
- 2141 Sandy Point Ln
- 2632 Alderly Ln
- 2769 Rivertowne Pkwy
- 2516 Willbrook Ln
- 2613 Rivertowne Pkwy
- 2645 Crooked Stick Ln
- 2668 Crooked Stick Ln
- 2106 Hartfords Bluff Ln
- 1868 Palmetto Isle Dr
- 1800 Palmetto Isle Dr
- 1869 Palmetto Isle Dr
- 1857 Palmetto Isle Dr
- 2156 Cheswick Ln
- 1742 Habersham
- 2050 S Smokerise Way





