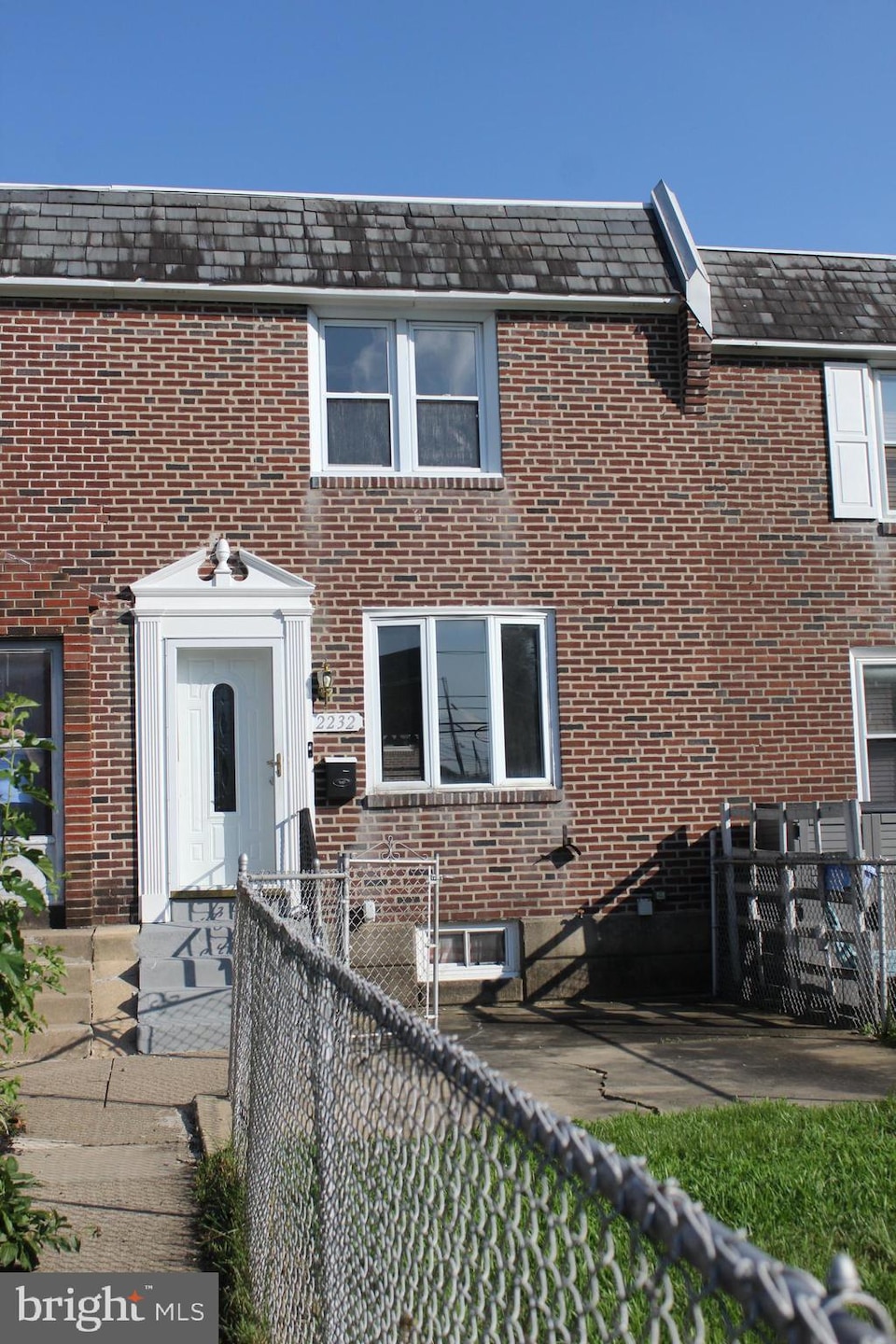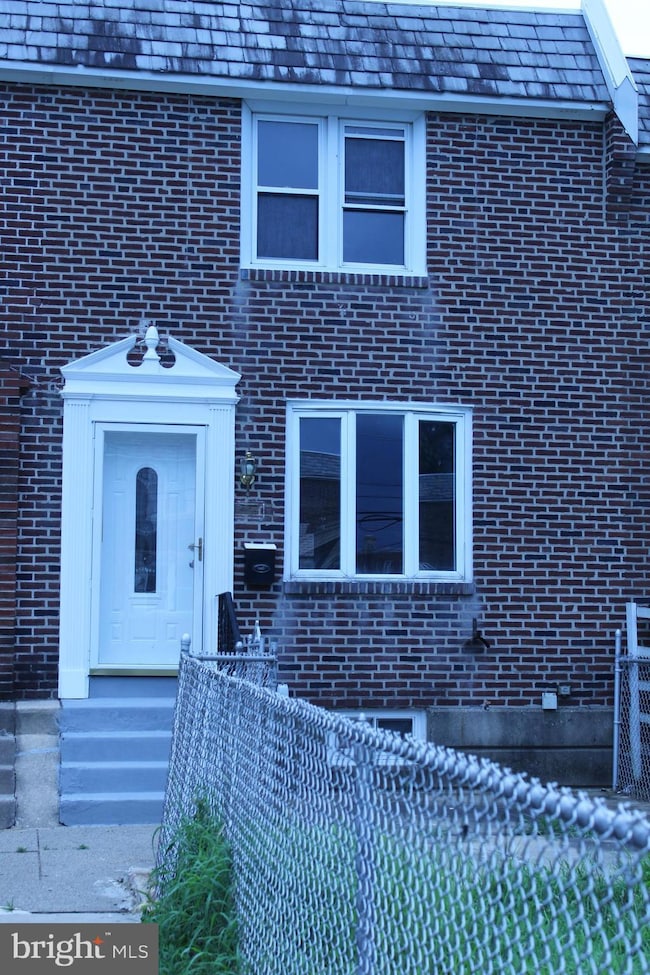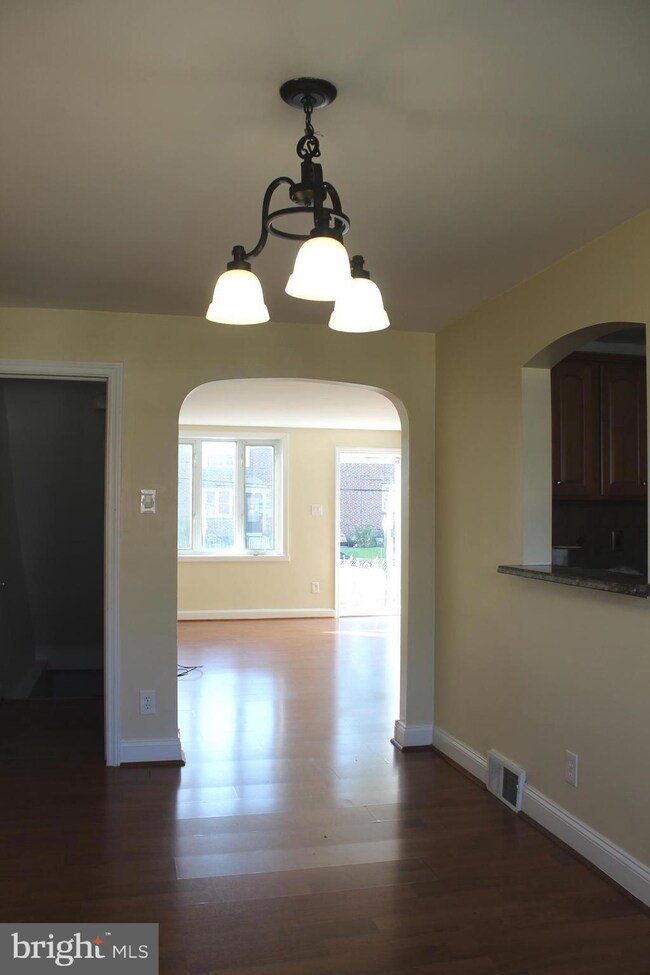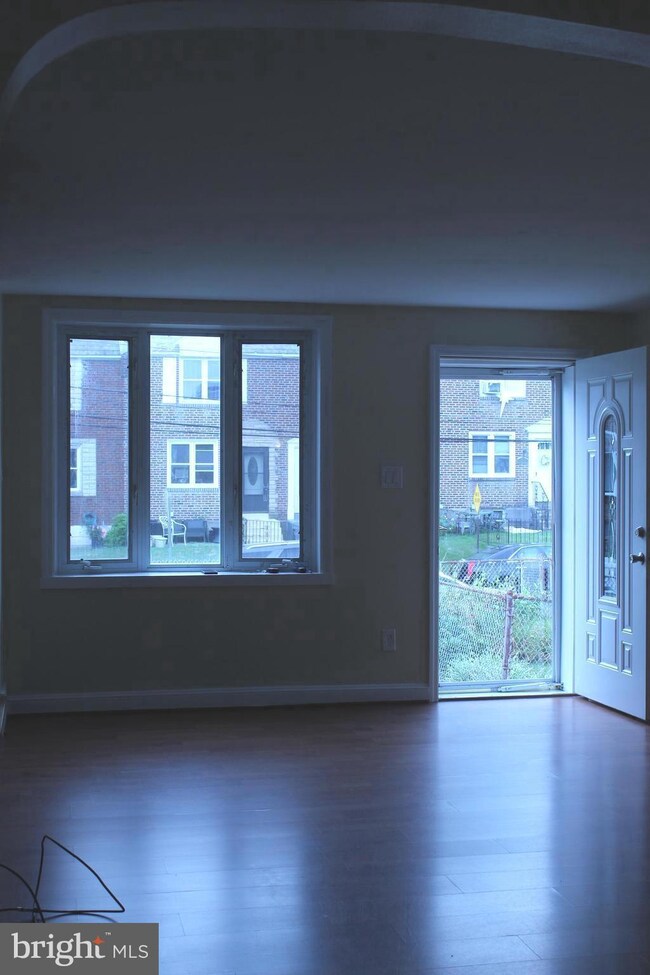
2232 Dermond Ave Upper Darby, PA 19082
Hillcrest NeighborhoodEstimated payment $1,840/month
Highlights
- Colonial Architecture
- No HOA
- Galley Kitchen
- Wood Flooring
- Skylights
- Patio
About This Home
Spacious 3 bedroom 2 bath townhouse with modern kitchen, hardwood floors, finished walk-out basement with full bath. , laundry room and storage. Wall to wall carpets in bedrooms and stairs. Hillcrest elementary, Drexel Hill middle, UD High School.
Refrigerator, dishwasher, built-in microwave, dryer and new washer included.
Listing Agent
RE/MAX Preferred - Newtown Square License #RS186460L Listed on: 07/08/2025

Townhouse Details
Home Type
- Townhome
Est. Annual Taxes
- $5,141
Year Built
- Built in 1949 | Remodeled in 2009
Lot Details
- 1,742 Sq Ft Lot
- Lot Dimensions are 16.00 x 105.00
- Property is Fully Fenced
- Front Yard
- Property is in excellent condition
Home Design
- Colonial Architecture
- Brick Exterior Construction
- Poured Concrete
- Asphalt Roof
- Concrete Perimeter Foundation
Interior Spaces
- 1,120 Sq Ft Home
- Property has 2 Levels
- Ceiling Fan
- Skylights
- Family Room
- Living Room
- Combination Kitchen and Dining Room
- Storage Room
Kitchen
- Galley Kitchen
- Gas Oven or Range
- Dishwasher
Flooring
- Wood
- Carpet
Bedrooms and Bathrooms
- 3 Bedrooms
Laundry
- Dryer
- Washer
Finished Basement
- Basement Fills Entire Space Under The House
- Interior and Exterior Basement Entry
- Garage Access
- Laundry in Basement
- Basement Windows
Home Security
Parking
- Alley Access
- On-Street Parking
- Off-Site Parking
Outdoor Features
- Patio
- Exterior Lighting
Schools
- Hillcrest Elementary School
- Drexel Hll Middle School
- U Darby High School
Utilities
- Forced Air Heating and Cooling System
- 100 Amp Service
- Natural Gas Water Heater
- Municipal Trash
- Phone Available
- Cable TV Available
Listing and Financial Details
- Tax Lot 103-000
- Assessor Parcel Number 16-08-00954-00
Community Details
Overview
- No Home Owners Association
- Hill Crest Subdivision
Pet Policy
- Pets Allowed
Security
- Carbon Monoxide Detectors
- Fire and Smoke Detector
Map
Home Values in the Area
Average Home Value in this Area
Tax History
| Year | Tax Paid | Tax Assessment Tax Assessment Total Assessment is a certain percentage of the fair market value that is determined by local assessors to be the total taxable value of land and additions on the property. | Land | Improvement |
|---|---|---|---|---|
| 2024 | $4,968 | $117,460 | $26,680 | $90,780 |
| 2023 | $4,921 | $117,460 | $26,680 | $90,780 |
| 2022 | $4,788 | $117,460 | $26,680 | $90,780 |
| 2021 | $6,457 | $117,460 | $26,680 | $90,780 |
| 2020 | $5,674 | $87,710 | $29,100 | $58,610 |
| 2019 | $5,574 | $87,710 | $29,100 | $58,610 |
| 2018 | $5,510 | $87,710 | $0 | $0 |
| 2017 | $5,367 | $87,710 | $0 | $0 |
| 2016 | $481 | $87,710 | $0 | $0 |
| 2015 | $491 | $87,710 | $0 | $0 |
| 2014 | $481 | $87,710 | $0 | $0 |
Property History
| Date | Event | Price | Change | Sq Ft Price |
|---|---|---|---|---|
| 07/08/2025 07/08/25 | For Sale | $255,000 | 0.0% | $228 / Sq Ft |
| 08/11/2024 08/11/24 | Rented | $2,200 | 0.0% | -- |
| 07/28/2024 07/28/24 | Under Contract | -- | -- | -- |
| 07/15/2024 07/15/24 | For Rent | $2,200 | 0.0% | -- |
| 08/22/2012 08/22/12 | Sold | $111,000 | -3.4% | $99 / Sq Ft |
| 05/21/2012 05/21/12 | Pending | -- | -- | -- |
| 05/03/2012 05/03/12 | For Sale | $114,900 | -- | $103 / Sq Ft |
Purchase History
| Date | Type | Sale Price | Title Company |
|---|---|---|---|
| Deed | $111,000 | None Available | |
| Deed | $95,000 | T A Title Insurance Co | |
| Deed | $89,000 | T A Title Insurance Company |
Mortgage History
| Date | Status | Loan Amount | Loan Type |
|---|---|---|---|
| Open | $83,250 | New Conventional | |
| Previous Owner | $94,254 | FHA | |
| Previous Owner | $84,550 | No Value Available |
Similar Homes in the area
Source: Bright MLS
MLS Number: PADE2094294
APN: 16-08-00954-00
- 2228 Manor Ave
- 81 S Harwood Ave
- 8525 Monroe Ave
- 1138 Hollywood Ave Unit 82
- 0000 State Line Rd
- 9138 W Chester Pike
- 2319 Bond Ave
- 1128 Wilson Dr
- 2518 Marvine Ave
- 1233 Roosevelt Dr Unit 100
- 2421 Bond Ave
- 22 S Linden Ave
- 1147 Harding Dr
- 1135 Harding Dr
- 2540 Bond Ave
- 1133 Agnew Dr
- 1240 Harding Dr
- 643 Saint Anthony Ln
- 944 Fairfax Rd
- 127 Foster Ave
- 15 W Township Line Rd Unit 2nd Floor
- 9218 W Chester Pike Unit 1
- 10 S Kirklyn Ave
- 17 Tenby Rd
- 1220-1250 Roosevelt Dr
- 909 Fairfax Rd
- 867 Gainsboro Rd
- 8650 W Chester Pike
- 822 2ND FLOOR Derwyn Rd
- 8723 W Chester Pike
- 205 Windsor Ave
- 3206 Township Line Rd
- 239 S Bayberry Ln
- 29 Fulmer Ave
- 246 S Fairview Ave Unit B
- 4 Bennington Rd
- 1323-1333 Darby Rd
- 87-89 S State Rd
- 83 S State Rd
- 4410 Township Line Rd






