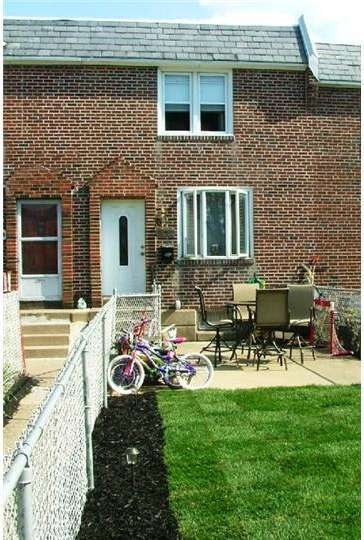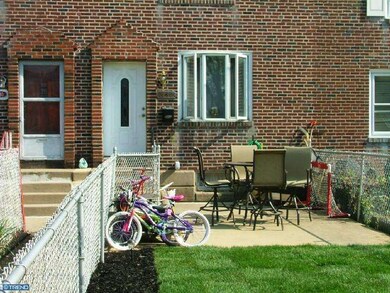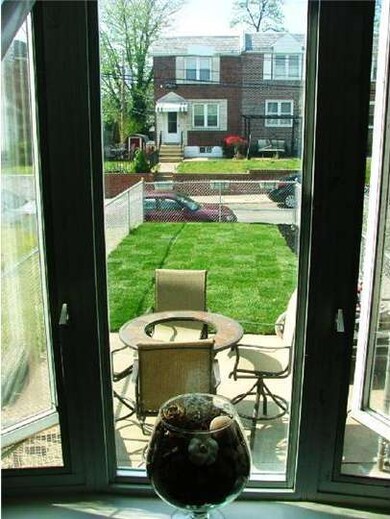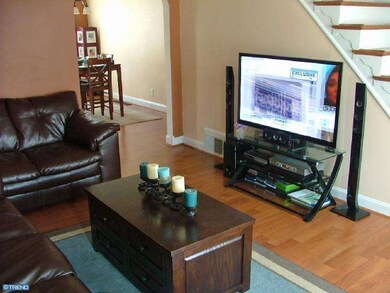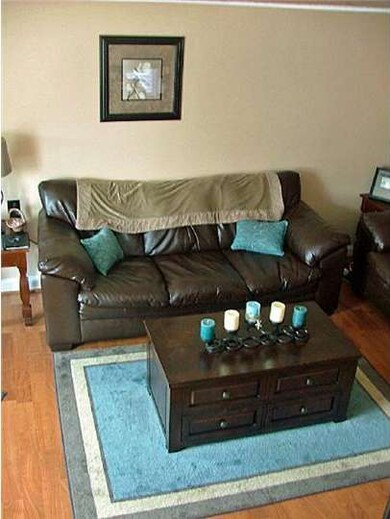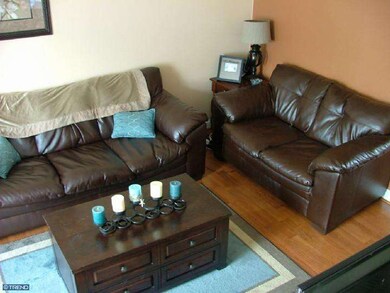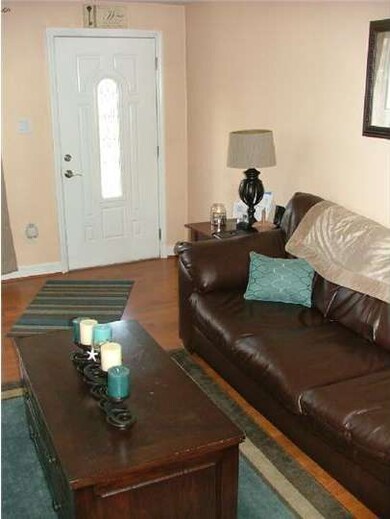
2232 Dermond Ave Upper Darby, PA 19082
Hillcrest NeighborhoodHighlights
- Wood Flooring
- Breakfast Area or Nook
- Skylights
- No HOA
- 1 Car Direct Access Garage
- Patio
About This Home
As of August 2012Attention all agents, make your clients day & stop your search right here! Enter the fenced in front yd (fresh sod) to updtd windows, concrete patio, new storm door, spacious LR leads to DR, brand new custom Kit w/granite counter tops, beautiful Breakfast Nook, new custom cabinets, Pantry for storage, brand new gas range, dishwasher, new recessed lighting thru-out the Kit, tastefully placed "low voltage" lighting under all the cabinets, new deep sink, beautiful upgrd brushed steel "Hi Arc" faucet w/pull down spray handle. 1st flr also features new laminate H/W flrs thru-out. 2nd flr features a spacious MBR w/H/W flrs, center Hall Bath w/skylight, 2 addtnl BRS. Finished Bsmnt could be playroom, home Office, or even BR, Newly updtd full Bth w/stall shower. Thru the finished part of the Bsmnt is the Utility Area, W/D hook ups, Back door. Attached 1 car Garg. w/addtl outside parking spot behind the house, common driveway. New gas htr, C/A less then 1 yr old. Don't miss out on this one. Make your appointment!
Last Agent to Sell the Property
DENNIS PELLEGRINO
BHHS Fox & Roach-Media License #TREND:60017453 Listed on: 05/03/2012
Townhouse Details
Home Type
- Townhome
Year Built
- Built in 1952 | Remodeled in 2009
Lot Details
- 1,680 Sq Ft Lot
- Lot Dimensions are 16x105
- Front Yard
- Property is in good condition
Parking
- 1 Car Direct Access Garage
- 1 Open Parking Space
- Driveway
- On-Street Parking
Home Design
- AirLite
- Flat Roof Shape
- Brick Exterior Construction
- Concrete Perimeter Foundation
Interior Spaces
- 1,120 Sq Ft Home
- Property has 2 Levels
- Ceiling Fan
- Skylights
- Living Room
- Dining Room
- Finished Basement
- Basement Fills Entire Space Under The House
Kitchen
- Breakfast Area or Nook
- Dishwasher
Flooring
- Wood
- Wall to Wall Carpet
- Tile or Brick
Bedrooms and Bathrooms
- 3 Bedrooms
- En-Suite Primary Bedroom
- 2 Full Bathrooms
Outdoor Features
- Patio
Schools
- Hillcrest Elementary School
- Upper Darby Senior High School
Utilities
- Forced Air Heating and Cooling System
- Heating System Uses Gas
- 100 Amp Service
- Natural Gas Water Heater
- Cable TV Available
Community Details
- No Home Owners Association
- Drexel Park Garden Subdivision
Listing and Financial Details
- Tax Lot 103-000
- Assessor Parcel Number 16-08-00954-00
Ownership History
Purchase Details
Home Financials for this Owner
Home Financials are based on the most recent Mortgage that was taken out on this home.Purchase Details
Home Financials for this Owner
Home Financials are based on the most recent Mortgage that was taken out on this home.Purchase Details
Home Financials for this Owner
Home Financials are based on the most recent Mortgage that was taken out on this home.Similar Homes in the area
Home Values in the Area
Average Home Value in this Area
Purchase History
| Date | Type | Sale Price | Title Company |
|---|---|---|---|
| Deed | $111,000 | None Available | |
| Deed | $95,000 | T A Title Insurance Co | |
| Deed | $89,000 | T A Title Insurance Company |
Mortgage History
| Date | Status | Loan Amount | Loan Type |
|---|---|---|---|
| Open | $83,250 | New Conventional | |
| Previous Owner | $94,254 | FHA | |
| Previous Owner | $84,550 | No Value Available |
Property History
| Date | Event | Price | Change | Sq Ft Price |
|---|---|---|---|---|
| 07/08/2025 07/08/25 | For Sale | $255,000 | 0.0% | $228 / Sq Ft |
| 08/11/2024 08/11/24 | Rented | $2,200 | 0.0% | -- |
| 07/28/2024 07/28/24 | Under Contract | -- | -- | -- |
| 07/15/2024 07/15/24 | For Rent | $2,200 | 0.0% | -- |
| 08/22/2012 08/22/12 | Sold | $111,000 | -3.4% | $99 / Sq Ft |
| 05/21/2012 05/21/12 | Pending | -- | -- | -- |
| 05/03/2012 05/03/12 | For Sale | $114,900 | -- | $103 / Sq Ft |
Tax History Compared to Growth
Tax History
| Year | Tax Paid | Tax Assessment Tax Assessment Total Assessment is a certain percentage of the fair market value that is determined by local assessors to be the total taxable value of land and additions on the property. | Land | Improvement |
|---|---|---|---|---|
| 2024 | $4,968 | $117,460 | $26,680 | $90,780 |
| 2023 | $4,921 | $117,460 | $26,680 | $90,780 |
| 2022 | $4,788 | $117,460 | $26,680 | $90,780 |
| 2021 | $6,457 | $117,460 | $26,680 | $90,780 |
| 2020 | $5,674 | $87,710 | $29,100 | $58,610 |
| 2019 | $5,574 | $87,710 | $29,100 | $58,610 |
| 2018 | $5,510 | $87,710 | $0 | $0 |
| 2017 | $5,367 | $87,710 | $0 | $0 |
| 2016 | $481 | $87,710 | $0 | $0 |
| 2015 | $491 | $87,710 | $0 | $0 |
| 2014 | $481 | $87,710 | $0 | $0 |
Agents Affiliated with this Home
-
James Hight

Seller's Agent in 2025
James Hight
RE/MAX
(610) 308-2801
2 in this area
19 Total Sales
-
D
Seller's Agent in 2012
DENNIS PELLEGRINO
BHHS Fox & Roach
Map
Source: Bright MLS
MLS Number: 1003951084
APN: 16-08-00954-00
- 2228 Manor Ave
- 8525 Monroe Ave
- 81 S Harwood Ave
- 1138 Hollywood Ave Unit 82
- 0000 State Line Rd
- 9138 W Chester Pike
- 1128 Wilson Dr
- 1233 Roosevelt Dr Unit 100
- 2319 Bond Ave
- 2518 Marvine Ave
- 1147 Harding Dr
- 22 S Linden Ave
- 1135 Harding Dr
- 2421 Bond Ave
- 1240 Harding Dr
- 1133 Agnew Dr
- 2540 Bond Ave
- 1226 Agnew Dr
- 127 Foster Ave
- 643 Saint Anthony Ln
