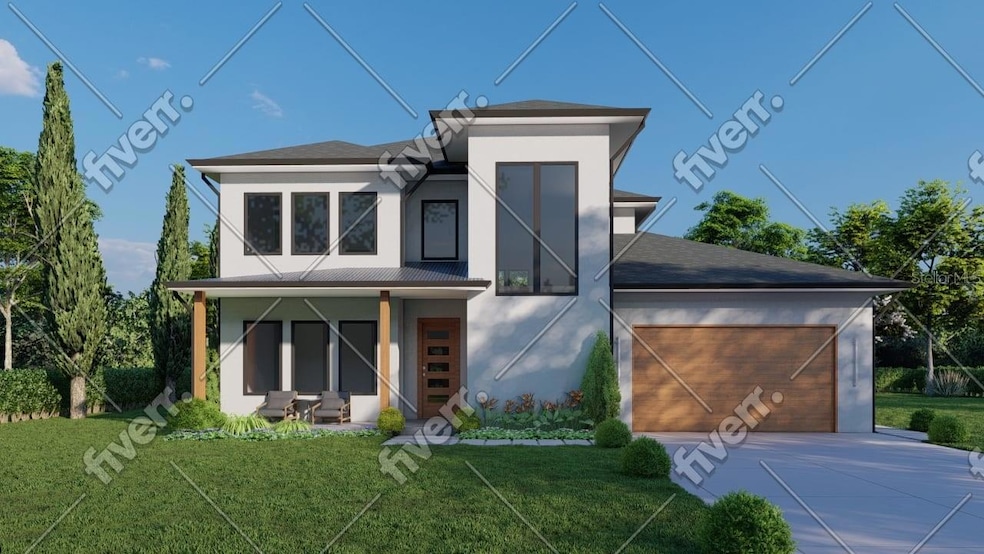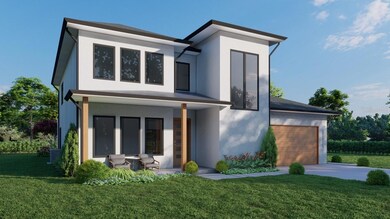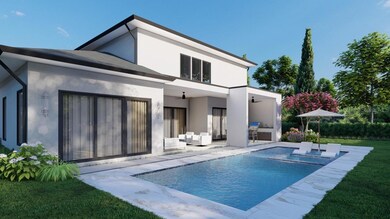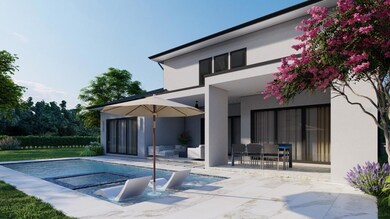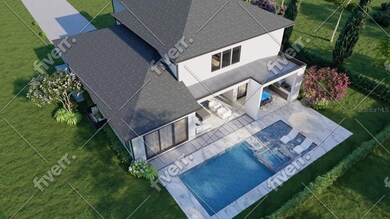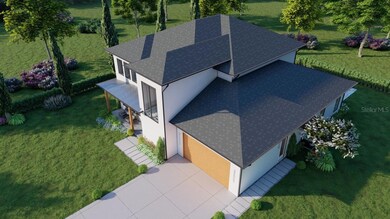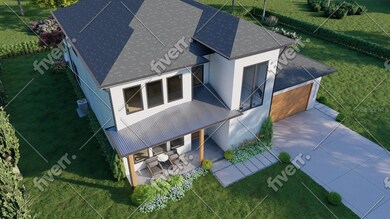2232 Grove St Sarasota, FL 34239
Southgate NeighborhoodEstimated payment $10,850/month
Highlights
- Under Construction
- Open Floorplan
- Wood Flooring
- Southside Elementary School Rated A
- Vaulted Ceiling
- Park or Greenbelt View
About This Home
Under Construction. Imagine waking up to the soft glow of Florida sunlight streaming through expansive windows, the aroma of morning coffee drifting from your open-concept kitchen, and laughter echoing from your backyard oasis. Welcome to your future home at 2232 Grove Street — a place where innovative design meets effortless family living.
Nestled in the heart of Sarasota, this custom modern residence has been thoughtfully envisioned for both comfort and connection. The design balances clean architectural lines with natural warmth — soaring ceilings, elegant finishes, and light-filled living spaces that open seamlessly to outdoor areas. Here, every detail invites gathering and togetherness — from the spacious chef’s kitchen perfect for Sunday breakfasts, to the inviting great room where memories unfold.
Step outside to a private backyard oasis, backing up to large single-family parcels that ensure peace and privacy. There’s room for a pool, for play, and for the simple joys of Florida living. Whether it’s hosting friends under the stars or watching the kids chase fireflies at dusk, this home was made for moments that matter.
Just minutes from downtown Sarasota, top-rated schools, and Siesta Key’s pristine beaches, 2232 Grove Street offers more than a home — it’s the foundation for your next chapter. Write your story here, where modern luxury and approachable comfort are seamles.
Listing Agent
MICHAEL SAUNDERS & COMPANY Brokerage Phone: 941-349-3444 License #3099658 Listed on: 11/04/2025

Co-Listing Agent
MICHAEL SAUNDERS & COMPANY Brokerage Phone: 941-349-3444 License #3618580
Home Details
Home Type
- Single Family
Est. Annual Taxes
- $4,587
Year Built
- Built in 2025 | Under Construction
Lot Details
- 8,750 Sq Ft Lot
- Lot Dimensions are 70x125
- North Facing Home
- Vinyl Fence
- Landscaped
- Property is zoned RSF2
Parking
- 2 Car Attached Garage
Home Design
- Home is estimated to be completed on 11/30/26
- Slab Foundation
- Frame Construction
- Shingle Roof
- Metal Roof
- Block Exterior
- Stucco
Interior Spaces
- 3,622 Sq Ft Home
- 1-Story Property
- Open Floorplan
- Built-In Features
- Vaulted Ceiling
- Ceiling Fan
- Awning
- Sliding Doors
- Great Room
- Combination Dining and Living Room
- Home Office
- Loft
- Wood Flooring
- Park or Greenbelt Views
- Storm Windows
Kitchen
- Built-In Convection Oven
- Cooktop
- Recirculated Exhaust Fan
- Microwave
- Freezer
- Dishwasher
- Stone Countertops
- Solid Wood Cabinet
- Disposal
Bedrooms and Bathrooms
- 4 Bedrooms
- Walk-In Closet
Laundry
- Laundry Room
- Dryer
- Washer
Outdoor Features
- Private Mailbox
Utilities
- Central Heating and Cooling System
- Thermostat
- Electric Water Heater
- Water Purifier
- High Speed Internet
- Cable TV Available
Community Details
- No Home Owners Association
- Built by TDI Coastal Homes
- Blossom Brook Subdivision, Custom New Home Floorplan
- Blossom Brook Community
Listing and Financial Details
- Visit Down Payment Resource Website
- Tax Lot 30
- Assessor Parcel Number 0056140023
Map
Home Values in the Area
Average Home Value in this Area
Tax History
| Year | Tax Paid | Tax Assessment Tax Assessment Total Assessment is a certain percentage of the fair market value that is determined by local assessors to be the total taxable value of land and additions on the property. | Land | Improvement |
|---|---|---|---|---|
| 2024 | $4,285 | $278,912 | -- | -- |
| 2023 | $4,285 | $360,800 | $303,200 | $57,600 |
| 2022 | $3,751 | $296,700 | $222,300 | $74,400 |
| 2021 | $3,262 | $220,400 | $184,600 | $35,800 |
| 2020 | $2,993 | $190,500 | $147,900 | $42,600 |
| 2019 | $2,923 | $191,200 | $143,200 | $48,000 |
| 2018 | $2,846 | $196,300 | $141,800 | $54,500 |
| 2017 | $2,537 | $152,705 | $0 | $0 |
| 2016 | $2,449 | $152,400 | $128,500 | $23,900 |
| 2015 | $2,409 | $149,400 | $82,000 | $67,400 |
| 2014 | $2,230 | $104,300 | $0 | $0 |
Property History
| Date | Event | Price | List to Sale | Price per Sq Ft |
|---|---|---|---|---|
| 11/04/2025 11/04/25 | For Sale | $1,990,000 | +357.5% | $549 / Sq Ft |
| 11/04/2025 11/04/25 | For Sale | $435,000 | -- | -- |
Purchase History
| Date | Type | Sale Price | Title Company |
|---|---|---|---|
| Certificate Of Transfer | $301,001 | -- | |
| Quit Claim Deed | $100 | -- | |
| Quit Claim Deed | -- | None Available | |
| Quit Claim Deed | -- | None Available | |
| Warranty Deed | $260,000 | Title Marketplace Llc | |
| Warranty Deed | $128,000 | -- | |
| Warranty Deed | $128,000 | -- | |
| Quit Claim Deed | $36,000 | -- | |
| Quit Claim Deed | $36,000 | -- |
Mortgage History
| Date | Status | Loan Amount | Loan Type |
|---|---|---|---|
| Previous Owner | $208,000 | Negative Amortization | |
| Previous Owner | $102,400 | No Value Available |
Source: Stellar MLS
MLS Number: A4670786
APN: 0056-14-0023
- 2226 Grove St
- 2222 Webber St
- 2266 Sunnyside Ln
- 2303 Bougainvillea St
- 2284 Bougainvillea St
- 2695 S East Ave
- 2234 Hibiscus St
- 2088 Grove St
- 2329 Rose St
- 2238 Rose St
- 2069 Bougainvillea St
- 2135 Hibiscus St
- 2711 Blossom Dr
- 2105 Hibiscus St
- 2441 Webber St
- 2445 Webber St
- 2069 Hibiscus St
- 2079 Hibiscus St
- 2426 Wisteria St
- 2907 Marshall Dr
- 2186 Sunnyside Place
- 2311 Bougainvillea St
- 2144 Webber St
- 2133 Bougainvillea St
- 2408 Sunnyside St
- 2412 Webber St
- 2416 Webber St
- 2156 Wisteria St
- 2266 Clematis St
- 2207 Clematis St
- 2065 Goldenrod St
- 2387 Datura St
- 2141 Hyde Park St
- 2572 Jefferson Cir
- 1984 S East Ave
- 1980 S East Ave
- 2309 Tulip St
- 2608 Hibiscus St
- 2327 Hillview St
- 2619 Sunnyside St
