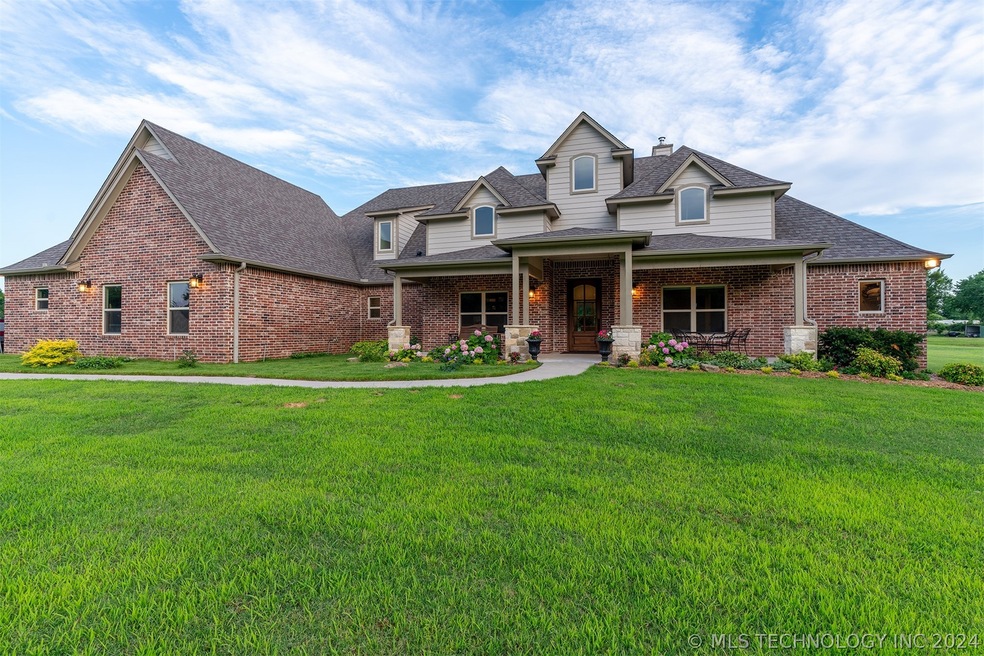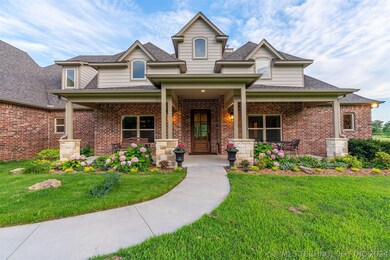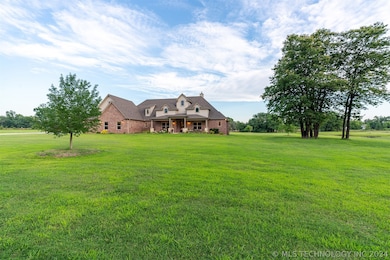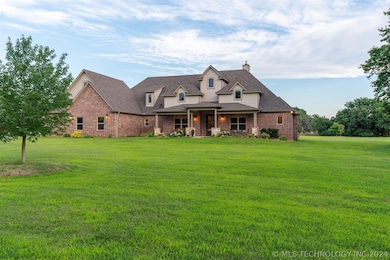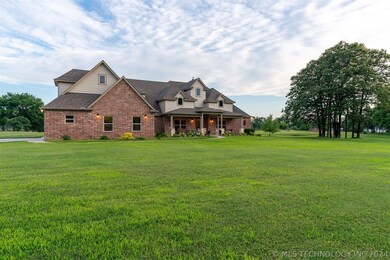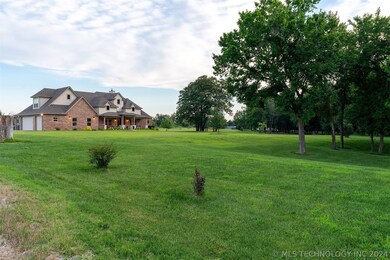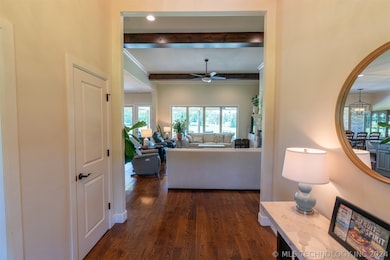
22322 E 121st St S Broken Arrow, OK 74014
Highlights
- Safe Room
- Wood Flooring
- High Ceiling
- Wooded Lot
- Attic
- Granite Countertops
About This Home
As of February 2025Welcome to your dream home located conveniently out of town on 3 acres with an option to purchase an additional 3 1/2 acres for $150k which has a large, stocked pond on it. This beautiful, custom built home has 4 bedrooms and 4 full bathrooms. Downstairs you will find two guest bedrooms with a hall bath, a guest suite with a private bath, the master suite with roll in shower and separate bathtub, an office with built in cabinetry and a Family Safe room, a laundry room with a sink, additional cabinetry, space for a refrigerator, and a storage closet with shelves. The beautiful kitchen has an oversized island, and a walk-in pantry. Upstairs is a large game room (or 5th bedroom ) with two closets, a bonus loft space, the 4th full bathroom, and floored attic spaces. The oversized, fully insulated 3 car garage has a side entry. This home boasts beautiful hardwood floors, soaring ceilings, granite throughout, large windows with gorgeous country views, wide doorways and hallways, and two large linen closets. Additional features: Culligan water softener, RO drinking water system at the kitchen sink, stone fireplace, mud room bench, large covered front and back porches, a 50x100 vegetable garden area, security system, sprinkler system, and a water well.
Last Agent to Sell the Property
M & T Realty Group License #173791 Listed on: 06/14/2024
Home Details
Home Type
- Single Family
Est. Annual Taxes
- $5,112
Year Built
- Built in 2017
Lot Details
- 3 Acre Lot
- North Facing Home
- Sprinkler System
- Wooded Lot
- Additional Land
Parking
- 3 Car Attached Garage
- Parking Storage or Cabinetry
- Side Facing Garage
Home Design
- Slab Foundation
- Wood Frame Construction
- Fiberglass Roof
- HardiePlank Type
- Asphalt
Interior Spaces
- 4,050 Sq Ft Home
- Wired For Data
- High Ceiling
- Wood Burning Fireplace
- Self Contained Fireplace Unit Or Insert
- Fireplace Features Blower Fan
- Vinyl Clad Windows
- Insulated Windows
- Insulated Doors
- Washer and Electric Dryer Hookup
- Attic
Kitchen
- <<builtInOvenToken>>
- Electric Oven
- Cooktop<<rangeHoodToken>>
- <<microwave>>
- Dishwasher
- Granite Countertops
- Disposal
Flooring
- Wood
- Carpet
- Tile
Bedrooms and Bathrooms
- 4 Bedrooms
- 4 Full Bathrooms
Home Security
- Safe Room
- Security System Owned
Accessible Home Design
- Roll-in Shower
- Accessible Hallway
- Handicap Accessible
- Accessible Doors
- Accessible Entrance
Eco-Friendly Details
- Energy-Efficient Windows
- Energy-Efficient Insulation
- Energy-Efficient Doors
Outdoor Features
- Covered patio or porch
- Rain Gutters
Schools
- Northwest Elementary School
- Coweta Middle School
- Coweta High School
Utilities
- Zoned Cooling
- Multiple Heating Units
- Heat Pump System
- Geothermal Heating and Cooling
- Programmable Thermostat
- Generator Hookup
- Agricultural Well Water Source
- Electric Water Heater
- Water Softener
- Aerobic Septic System
- High Speed Internet
Community Details
- No Home Owners Association
- Indian Base & Meridian Subdivision
Similar Homes in Broken Arrow, OK
Home Values in the Area
Average Home Value in this Area
Property History
| Date | Event | Price | Change | Sq Ft Price |
|---|---|---|---|---|
| 06/24/2025 06/24/25 | For Sale | $979,000 | +8.8% | $242 / Sq Ft |
| 02/28/2025 02/28/25 | Sold | $900,000 | +12.6% | $222 / Sq Ft |
| 01/12/2025 01/12/25 | Pending | -- | -- | -- |
| 09/12/2024 09/12/24 | Price Changed | $799,000 | -6.0% | $197 / Sq Ft |
| 06/27/2024 06/27/24 | Price Changed | $849,900 | -2.9% | $210 / Sq Ft |
| 06/14/2024 06/14/24 | For Sale | $875,000 | -- | $216 / Sq Ft |
Tax History Compared to Growth
Agents Affiliated with this Home
-
Shane Vernon

Seller's Agent in 2025
Shane Vernon
Twin City Properties
(405) 416-3964
93 Total Sales
-
Terry Hassel

Seller's Agent in 2025
Terry Hassel
M & T Realty Group
(918) 884-7653
501 Total Sales
Map
Source: MLS Technology
MLS Number: 2421252
- 23220 E 121st St S
- 03 E 121st St S
- 11376 S 214th Ave E
- 11325 S 212th Ave E
- 23285 E 114th St S
- 23512 E 115th St S
- 23561 E 114th Ct
- 10931 S 216th Ave E
- 10944 S 216th Ave E
- 11006 S 216th Ave E
- 21800 S 218th Ave E
- 23304 E 115th St S
- 11430 S 240th Ave E
- 11430 S 240th Ave E
- 11430 S 240th Ave E
- 11430 S 240th Ave E
- 11430 S 240th Ave E
- 11430 S 240th Ave E
- 11430 S 240th Ave E
- 11430 S 240th Ave E
