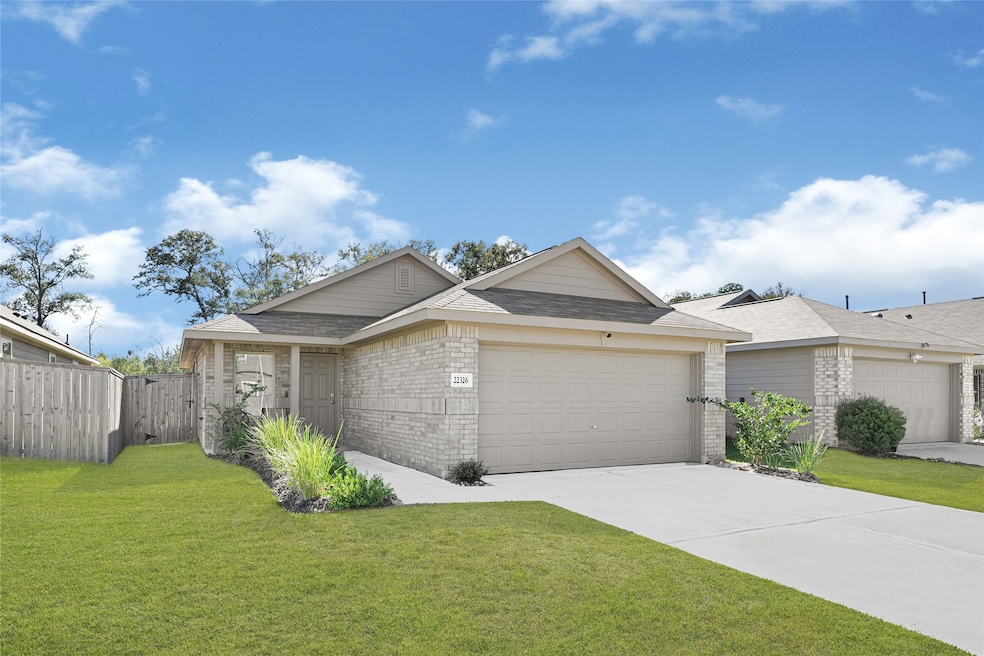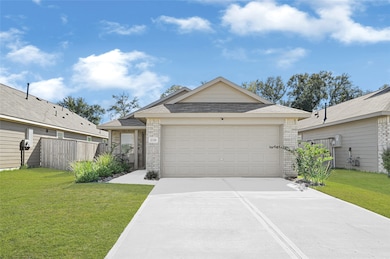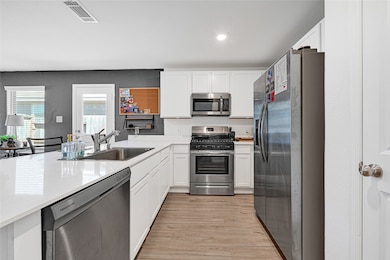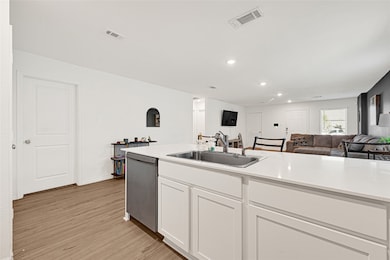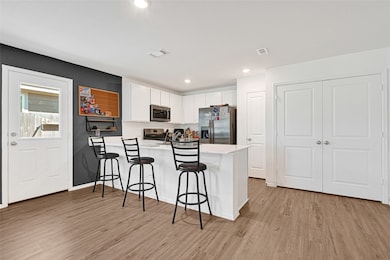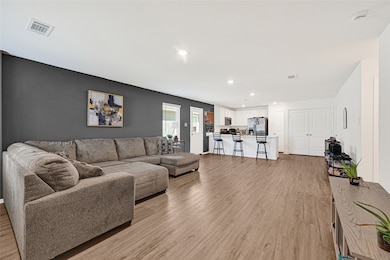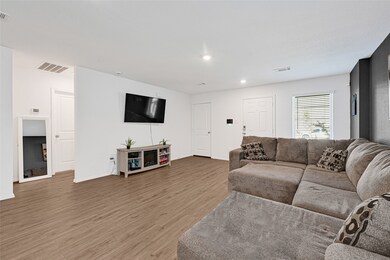22326 Mountain Pine Dr New Caney, TX 77357
3
Beds
2
Baths
1,320
Sq Ft
6,005
Sq Ft Lot
Highlights
- Traditional Architecture
- Family Room Off Kitchen
- Community Playground
- Quartz Countertops
- 2 Car Attached Garage
- Security System Owned
About This Home
This single-story home has a comfortable layout with three bedrooms and a living area all on one floor. The front door leads into the living room, which flows into the kitchen and dining area in an open concept layout. Two bedrooms share a hall bathroom at the front of the home, while tucked into the back corner is the primary suite with a full bathroom and walk-in closet.
Home Details
Home Type
- Single Family
Est. Annual Taxes
- $4,049
Year Built
- Built in 2023
Lot Details
- 6,005 Sq Ft Lot
- West Facing Home
- Back Yard Fenced
Parking
- 2 Car Attached Garage
Home Design
- Traditional Architecture
Interior Spaces
- 1,320 Sq Ft Home
- 1-Story Property
- Family Room Off Kitchen
- Combination Kitchen and Dining Room
- Attic Fan
- Security System Owned
- Washer and Gas Dryer Hookup
Kitchen
- Gas Oven
- Gas Cooktop
- Microwave
- Dishwasher
- Quartz Countertops
- Disposal
Flooring
- Vinyl Plank
- Vinyl
Bedrooms and Bathrooms
- 3 Bedrooms
- 2 Full Bathrooms
Schools
- Timber Lakes Elementary School
- Splendora Junior High
- Splendora High School
Utilities
- Central Heating and Cooling System
- Water Softener is Owned
Listing and Financial Details
- Property Available on 11/7/25
- 12 Month Lease Term
Community Details
Overview
- King Property Management Association
- Pinewood At Grand Texas Subdivision
Recreation
- Community Playground
- Trails
Pet Policy
- Call for details about the types of pets allowed
- Pet Deposit Required
Map
Source: Houston Association of REALTORS®
MLS Number: 92155498
APN: 7987-04-01200
Nearby Homes
- 17735 Sapphire Pines Dr
- 17723 Sapphire Pines Dr
- 22107 Juniper Crossing Dr
- TBD Hwy 242 and Big Rivers Rd
- 22035 Juniper Crossing Dr
- 23994 Mossy Oaks Dr
- 22121 Oakland Meadows Ln
- 22414 Curly Maple Dr
- 17195 Quaking Aspen Ln
- 23989 Misty Lake Cir
- 17594 Longwood Trace Ln
- 22620 Hackberry Leaf Dr
- 22411 Curly Maple Dr
- 22624 Hackberry Leaf Dr
- 22419 Curly Maple Dr
- 22632 Hackberry Leaf Dr
- 21924 State Highway 242
- 22632 Hackberry Ln
- 22515 Serviceberry Branch Ct
- 17114 Quaking Aspen Ln
- 16602 Trembling Aspen Ln
- 16551 Plum Bark Dr
- 16626 Trembling Aspen Ln
- 16714 Largetooth Aspen Ln
- 22128 Juniper Crossing Dr
- 22073 Juniper Crossing Dr
- 22039 Juniper Crossing Dr
- 22035 Juniper Crossing Dr
- 17599 Longwood Trce Ln
- 22438 Douglas Ct
- 18473 Railroad Ave
- 21531 Carosella Dr
- 21455 Carosella Dr
- 21431 Carosella Dr
- 22491 Kinley St
- 21624 Elmheart Dr
- 21317 Carosella Dr
- 21301 Carosella Dr
- 18639 San Salvo Dr
- 18522 Tre Croci Dr
