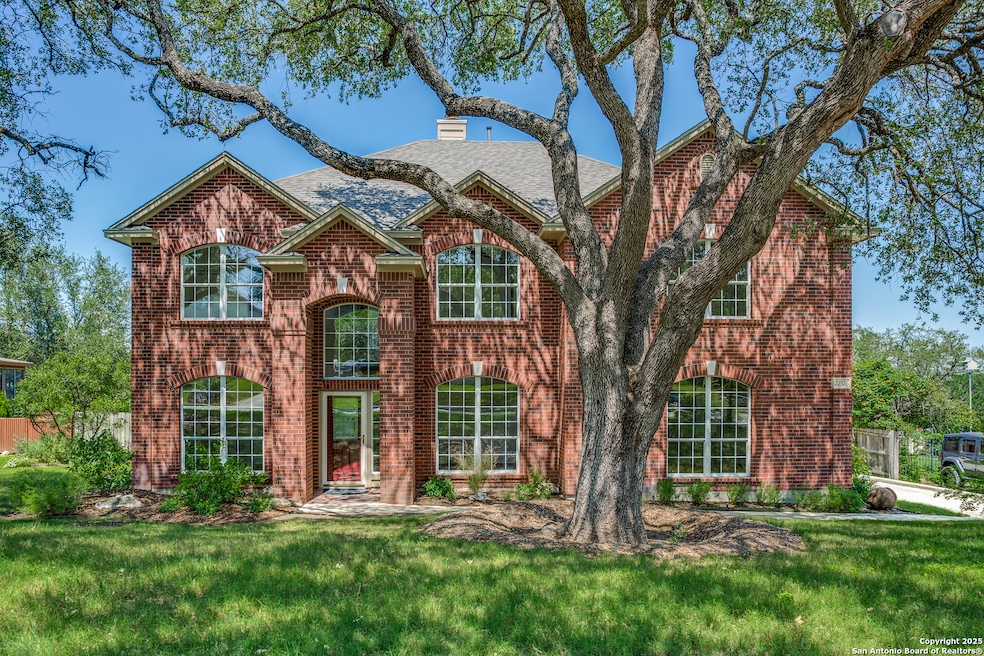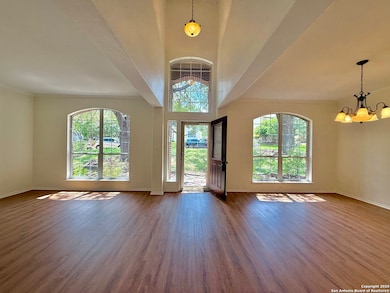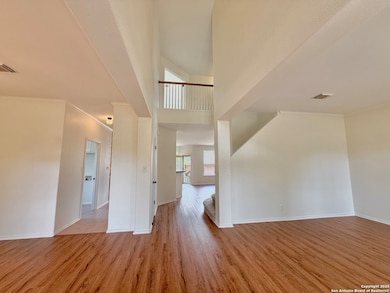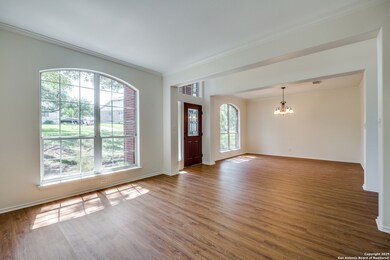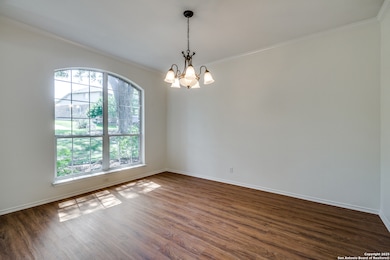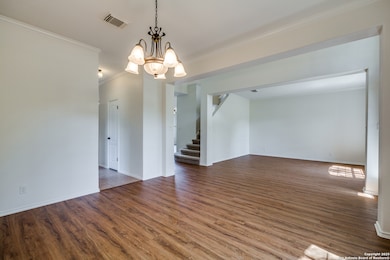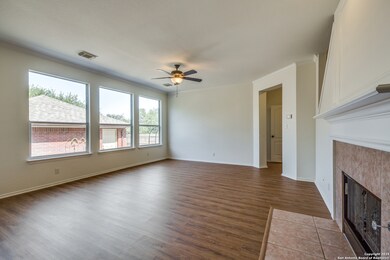
22326 Navasota Cir San Antonio, TX 78259
Encino Ranch NeighborhoodEstimated payment $4,873/month
Highlights
- Mature Trees
- Clubhouse
- Game Room
- Roan Forest Elementary School Rated A
- Deck
- Community Pool
About This Home
Move-in ready and packed with features, this gorgeous home in the gated Encino Ranch community offers incredible flexibility and charm-perfect for multigenerational living or guests. Situated on a sprawling .6-acre lot with mature trees and professional landscaping, the property blends elegance, comfort, and functionality in every detail all within walking distance of Johnson HS, Roan Forest Elementary, and Tejeda MS! Inside, soaring ceilings extend from the grand entry through the main living areas, creating a bright, open atmosphere. The thoughtfully designed floor plan includes a formal living room, a formal dining room, and a comfortable family room anchored by a cozy gas fireplace. The kitchen is a true showstopper, complete with granite and Silestone countertops, a large island, breakfast bar, farmhouse sink, and stainless steel appliances-including the stove, microwave, and refrigerator, all of which convey with the home. Offering exceptional flexibility, this home features dual primary suites-one on each level. The downstairs suite provides a quiet retreat with a spacious bedroom and full bathroom featuring a garden tub. Upstairs, the expansive primary suite includes an attached sitting area or private office, an en-suite bath with double vessel sinks, separate tub and shower, and a large walk-in closet. A dual-entry staircase leads to a spacious loft, ideal for a media room, playroom, or third living space. Step outside to enjoy a private backyard oasis with a large deck for entertaining, a fire pit area, and plenty of room to relax under the Texas sky. The yard is professionally landscaped with native, drought-tolerant plants, and enclosed with privacy fencing for peace and seclusion. A detached three-car garage and a separate shed offer ample storage or hobby space.
Listing Agent
Marie Crabb
Exquisite Properties, LLC Listed on: 05/09/2025
Home Details
Home Type
- Single Family
Est. Annual Taxes
- $14,279
Year Built
- Built in 1998
Lot Details
- 0.59 Acre Lot
- Fenced
- Sprinkler System
- Mature Trees
HOA Fees
- $88 Monthly HOA Fees
Parking
- 3 Car Detached Garage
Home Design
- Brick Exterior Construction
- Slab Foundation
- Composition Roof
Interior Spaces
- 4,158 Sq Ft Home
- Property has 2 Levels
- Ceiling Fan
- Double Pane Windows
- Window Treatments
- Family Room with Fireplace
- Combination Dining and Living Room
- Game Room
- Storm Doors
Kitchen
- <<builtInOvenToken>>
- Gas Cooktop
- <<microwave>>
- Dishwasher
Flooring
- Carpet
- Ceramic Tile
Bedrooms and Bathrooms
- 6 Bedrooms
- Walk-In Closet
Laundry
- Laundry Room
- Laundry on lower level
- Washer Hookup
Accessible Home Design
- Handicap Shower
- Doors swing in
Eco-Friendly Details
- ENERGY STAR Qualified Equipment
Outdoor Features
- Deck
- Covered patio or porch
- Outdoor Storage
Schools
- Roan For Elementary School
- Tejeda Middle School
- Johnson High School
Utilities
- Central Heating and Cooling System
- Heating System Uses Natural Gas
- Programmable Thermostat
Listing and Financial Details
- Legal Lot and Block 24 / 1
- Assessor Parcel Number 182170010240
Community Details
Overview
- $250 HOA Transfer Fee
- Encino Ranch HOA
- Encino Ranch Subdivision
- Mandatory home owners association
Recreation
- Community Pool
Additional Features
- Clubhouse
- Controlled Access
Map
Home Values in the Area
Average Home Value in this Area
Tax History
| Year | Tax Paid | Tax Assessment Tax Assessment Total Assessment is a certain percentage of the fair market value that is determined by local assessors to be the total taxable value of land and additions on the property. | Land | Improvement |
|---|---|---|---|---|
| 2023 | $6,315 | $561,646 | $110,390 | $514,370 |
| 2022 | $12,599 | $510,587 | $96,080 | $455,760 |
| 2021 | $11,858 | $464,170 | $87,130 | $377,040 |
| 2020 | $11,194 | $431,640 | $87,130 | $344,510 |
| 2019 | $11,053 | $415,000 | $73,540 | $341,460 |
| 2018 | $10,120 | $379,010 | $73,540 | $305,470 |
| 2017 | $10,581 | $392,650 | $73,540 | $319,110 |
| 2016 | $10,021 | $371,880 | $73,540 | $298,340 |
| 2015 | $9,018 | $356,210 | $62,860 | $293,350 |
| 2014 | $9,018 | $344,200 | $0 | $0 |
Property History
| Date | Event | Price | Change | Sq Ft Price |
|---|---|---|---|---|
| 07/02/2025 07/02/25 | Pending | -- | -- | -- |
| 05/09/2025 05/09/25 | For Sale | $649,000 | -- | $156 / Sq Ft |
Purchase History
| Date | Type | Sale Price | Title Company |
|---|---|---|---|
| Vendors Lien | -- | Lawyers Title | |
| Vendors Lien | -- | Alamo Title |
Mortgage History
| Date | Status | Loan Amount | Loan Type |
|---|---|---|---|
| Open | $268,000 | Credit Line Revolving | |
| Closed | $222,800 | Unknown | |
| Closed | $11,000 | Stand Alone Second | |
| Closed | $191,250 | No Value Available | |
| Previous Owner | $181,250 | No Value Available | |
| Closed | $38,250 | No Value Available |
Similar Homes in San Antonio, TX
Source: San Antonio Board of REALTORS®
MLS Number: 1865509
APN: 18217-001-0240
- 3422 Navasota Cir
- 23235 Crest View Way
- 3415 Crest Noche Dr
- 3426 Hilldale Point
- 101 Gazelle Ct
- 23407 Treemont Park
- 22340 Old Fossil Rd
- 139 Impala Cir
- 3619 Pinnacle Dr
- 21731 Cliff View Dr
- 3623 Pinnacle Dr
- 21746 Luisa
- 7 Roan Heights
- 22207 Impala Peak
- 21726 Luisa
- 3515 Edge View
- 21732 Hyerwood
- 3607 Sunset Cliff
- 3331 Brooktree Ct
- 24010 Briarbrook Way
