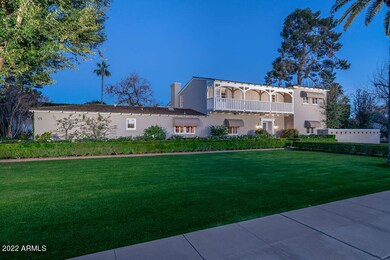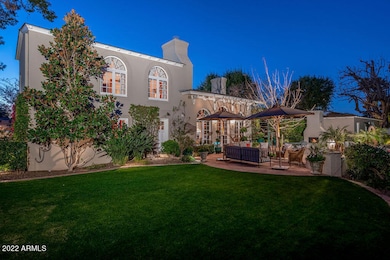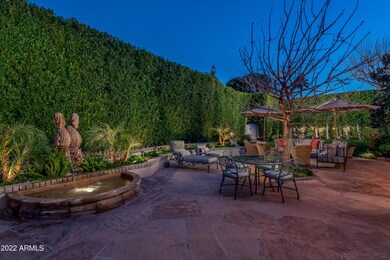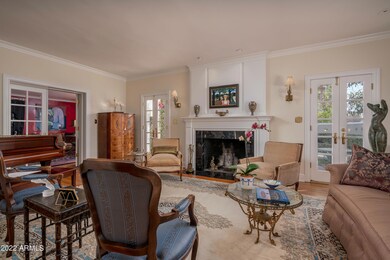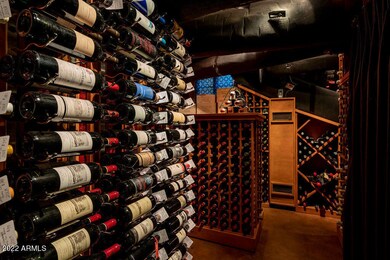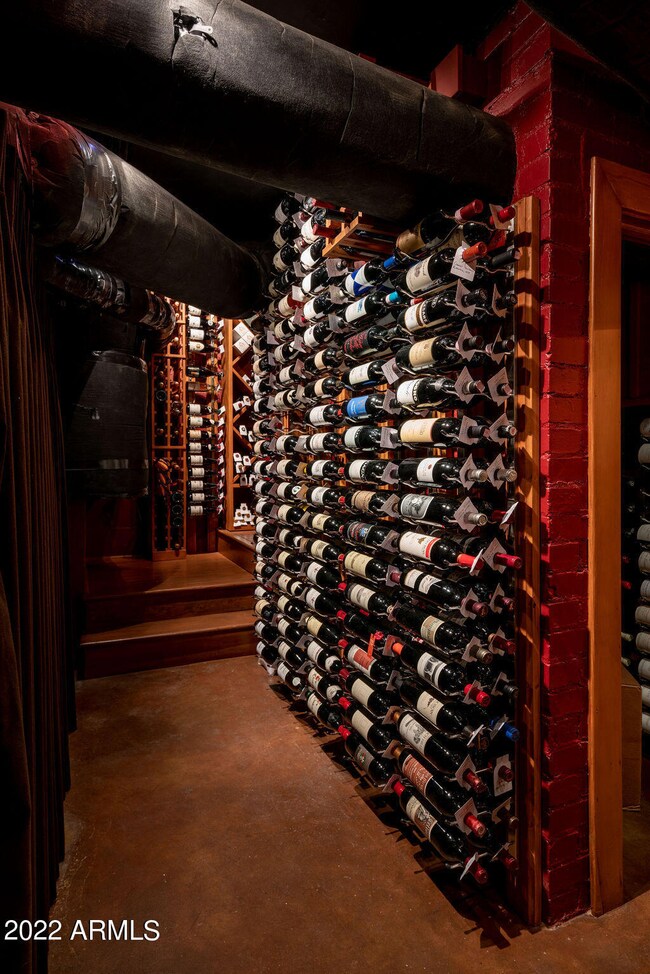
2233 N 9th Ave Phoenix, AZ 85007
Encanto NeighborhoodHighlights
- Golf Course Community
- The property is located in a historic district
- Fireplace in Primary Bedroom
- Phoenix Coding Academy Rated A
- 0.47 Acre Lot
- Vaulted Ceiling
About This Home
As of July 2025One of the absolute best in highly desirable Encanto, this iconic Monterey Revival home is a once in a lifetime opportunity. Originally built in 1935, this home features timeless traditional design and details including original hardwood flooring and beautiful millwork throughout. Fantastic and flexible floorplan with separate formal and casual living areas and 4-5 bedrooms. The chef's kitchen is large and features new Gaggenau appliances, a breakfast bar and built-in banquette. The home sits at the entrance to Encanto on a large nearly 1/2 acre pristinely manicured lot with expansive lawns for a family and intimate or large scale entertaining. The 3 car garage is hard to find in Encanto and the wine cellar is an outstanding bonus and with a separate exercise room, this home has it all!
Last Agent to Sell the Property
Russ Lyon Sotheby's International Realty License #SA558366000 Listed on: 01/03/2023

Home Details
Home Type
- Single Family
Est. Annual Taxes
- $4,602
Year Built
- Built in 1935
Lot Details
- 0.47 Acre Lot
- Block Wall Fence
- Corner Lot
- Front and Back Yard Sprinklers
- Sprinklers on Timer
- Private Yard
- Grass Covered Lot
Parking
- 3 Car Direct Access Garage
- Heated Garage
- Side or Rear Entrance to Parking
- Garage Door Opener
Home Design
- Brick Exterior Construction
- Wood Frame Construction
- Shake Roof
Interior Spaces
- 4,731 Sq Ft Home
- 2-Story Property
- Central Vacuum
- Vaulted Ceiling
- Ceiling Fan
- Gas Fireplace
- Double Pane Windows
- Wood Frame Window
- Family Room with Fireplace
- 3 Fireplaces
- Living Room with Fireplace
- Partial Basement
- Security System Owned
Kitchen
- Eat-In Kitchen
- Breakfast Bar
- Gas Cooktop
- <<builtInMicrowave>>
- Kitchen Island
Flooring
- Wood
- Carpet
Bedrooms and Bathrooms
- 5 Bedrooms
- Fireplace in Primary Bedroom
- Primary Bathroom is a Full Bathroom
- 4 Bathrooms
- Dual Vanity Sinks in Primary Bathroom
- Bathtub With Separate Shower Stall
Outdoor Features
- Balcony
- Patio
- Outdoor Fireplace
- Outdoor Storage
- Built-In Barbecue
Schools
- Kenilworth Elementary School
- Phoenix Prep Academy Middle School
- Central High School
Utilities
- Central Air
- Heating System Uses Natural Gas
- High Speed Internet
- Cable TV Available
Additional Features
- The property is located in a historic district
- Flood Irrigation
Listing and Financial Details
- Tax Lot 175
- Assessor Parcel Number 111-11-076
Community Details
Overview
- No Home Owners Association
- Association fees include no fees
- Built by Custom
- Encanto Subdivision
Recreation
- Golf Course Community
- Tennis Courts
- Bike Trail
Ownership History
Purchase Details
Home Financials for this Owner
Home Financials are based on the most recent Mortgage that was taken out on this home.Purchase Details
Home Financials for this Owner
Home Financials are based on the most recent Mortgage that was taken out on this home.Similar Homes in the area
Home Values in the Area
Average Home Value in this Area
Purchase History
| Date | Type | Sale Price | Title Company |
|---|---|---|---|
| Warranty Deed | $2,300,000 | Premier Title |
Mortgage History
| Date | Status | Loan Amount | Loan Type |
|---|---|---|---|
| Open | $1,500,000 | New Conventional | |
| Closed | $1,558,000 | New Conventional | |
| Previous Owner | $865,800 | Unknown |
Property History
| Date | Event | Price | Change | Sq Ft Price |
|---|---|---|---|---|
| 07/11/2025 07/11/25 | Sold | $2,400,000 | -3.8% | $421 / Sq Ft |
| 06/11/2025 06/11/25 | Pending | -- | -- | -- |
| 04/16/2025 04/16/25 | Price Changed | $2,495,000 | -10.7% | $438 / Sq Ft |
| 04/01/2025 04/01/25 | Price Changed | $2,795,000 | -6.1% | $491 / Sq Ft |
| 02/26/2025 02/26/25 | Price Changed | $2,975,000 | -9.8% | $522 / Sq Ft |
| 02/22/2025 02/22/25 | For Sale | $3,300,000 | +43.5% | $579 / Sq Ft |
| 01/23/2023 01/23/23 | Sold | $2,300,000 | -7.4% | $486 / Sq Ft |
| 01/04/2023 01/04/23 | Pending | -- | -- | -- |
| 01/03/2023 01/03/23 | For Sale | $2,485,000 | -- | $525 / Sq Ft |
Tax History Compared to Growth
Tax History
| Year | Tax Paid | Tax Assessment Tax Assessment Total Assessment is a certain percentage of the fair market value that is determined by local assessors to be the total taxable value of land and additions on the property. | Land | Improvement |
|---|---|---|---|---|
| 2025 | $4,818 | $36,026 | -- | -- |
| 2024 | $4,771 | $34,311 | -- | -- |
| 2023 | $4,771 | $53,605 | $10,720 | $42,885 |
| 2022 | $4,602 | $38,100 | $7,620 | $30,480 |
| 2021 | $4,567 | $39,465 | $7,890 | $31,575 |
| 2020 | $4,620 | $38,200 | $7,640 | $30,560 |
| 2019 | $4,612 | $36,300 | $7,260 | $29,040 |
| 2018 | $4,533 | $36,230 | $7,245 | $28,985 |
| 2017 | $4,428 | $38,100 | $7,620 | $30,480 |
| 2016 | $4,681 | $30,300 | $6,060 | $24,240 |
| 2015 | $4,331 | $31,665 | $6,330 | $25,335 |
Agents Affiliated with this Home
-
Libby Cohen

Seller's Agent in 2025
Libby Cohen
RETSY
(602) 291-1446
4 in this area
135 Total Sales
-
Margaret Cohen
M
Seller Co-Listing Agent in 2025
Margaret Cohen
RETSY
(602) 842-0000
1 in this area
10 Total Sales
-
Shawn Keeler
S
Buyer's Agent in 2025
Shawn Keeler
Russ Lyon Sotheby's International Realty
(480) 242-6813
6 Total Sales
-
Joe Bushong

Seller's Agent in 2023
Joe Bushong
Russ Lyon Sotheby's International Realty
(480) 287-5200
16 in this area
218 Total Sales
-
Chad Christian Jr

Seller Co-Listing Agent in 2023
Chad Christian Jr
Russ Lyon Sotheby's International Realty
(480) 287-5200
16 in this area
76 Total Sales
Map
Source: Arizona Regional Multiple Listing Service (ARMLS)
MLS Number: 6511109
APN: 111-11-076
- 2214 N 7th Ave
- 1015 W Encanto Blvd
- 541 W Vernon Ave
- 538 W Holly St
- 514 W Monte Vista Rd
- 2020 N 11th Ave
- 701 W Wilshire Dr
- 526 W Wilshire Dr
- 345 W Wilshire Dr
- 313 W Vernon Ave
- 546 W Cambridge Ave
- 530 W Almeria Rd
- 1614 Palmcroft Dr SW
- 522 W Cambridge Ave
- 144 W Palm Ln
- 71 W Cypress St
- 79 W Cypress St
- 73 W Lewis Ave
- 1520 W Encanto Blvd
- 1510 W Lewis Ave

