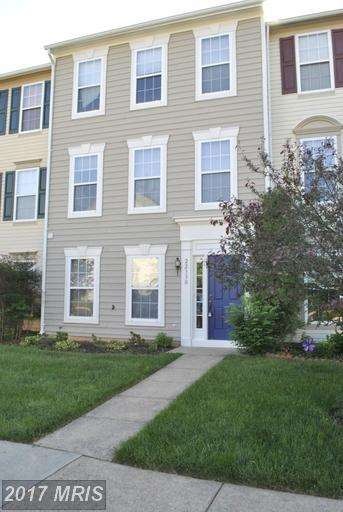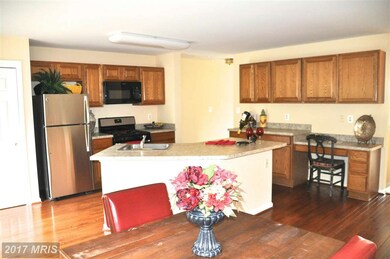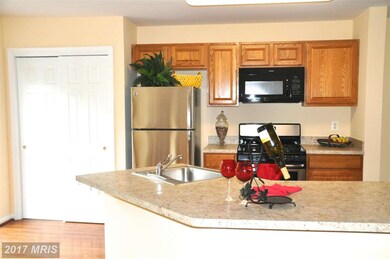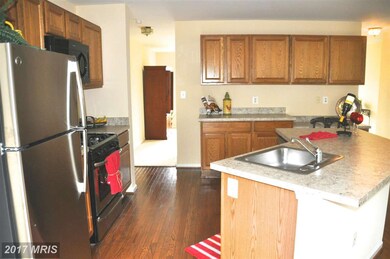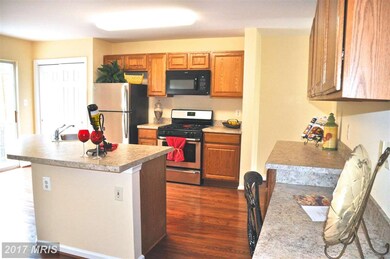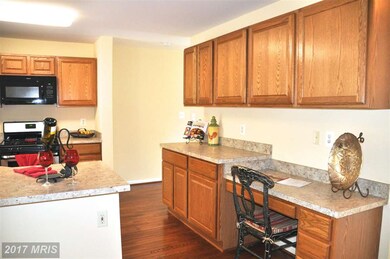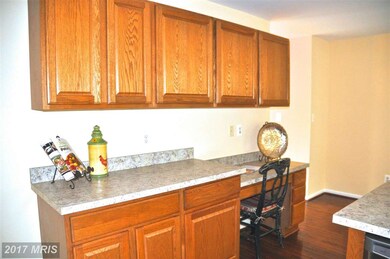
22330 Great Trail Terrace Sterling, VA 20164
Highlights
- Deck
- Traditional Architecture
- Wood Flooring
- Vaulted Ceiling
- Backs to Trees or Woods
- Main Floor Bedroom
About This Home
As of December 2015Updated & ready! light filled & spacious, hardwoods, new stainless appliances, large kitchen w/center island, generous cabinet & counter space, sliding glass door to huge deck overlooking lush treed common area, vaulted MBR ceiling, 4th BR or office/study on lower level w/french doors & half bath, gas fireplace flanked by beautiful windows, lower level sliding door to stone patio. Welcome Home!
Last Agent to Sell the Property
Corcoran McEnearney License #0225089946 Listed on: 10/02/2015

Townhouse Details
Home Type
- Townhome
Est. Annual Taxes
- $3,582
Year Built
- Built in 1998
Lot Details
- 1,742 Sq Ft Lot
- Two or More Common Walls
- Backs to Trees or Woods
- Property is in very good condition
HOA Fees
- $70 Monthly HOA Fees
Parking
- 2 Assigned Parking Spaces
Home Design
- Traditional Architecture
- Slab Foundation
- Vinyl Siding
Interior Spaces
- Property has 3 Levels
- Vaulted Ceiling
- 1 Fireplace
- Screen For Fireplace
- Window Treatments
- Family Room Off Kitchen
- Den
- Game Room
- Wood Flooring
Kitchen
- Breakfast Area or Nook
- Eat-In Kitchen
- Gas Oven or Range
- Self-Cleaning Oven
- Microwave
- Ice Maker
- Dishwasher
- Kitchen Island
- Disposal
Bedrooms and Bathrooms
- 4 Bedrooms
- Main Floor Bedroom
- En-Suite Bathroom
Laundry
- Dryer
- Washer
Finished Basement
- Heated Basement
- Walk-Out Basement
- Front and Rear Basement Entry
- Basement Windows
Home Security
Accessible Home Design
- Entry Slope Less Than 1 Foot
Outdoor Features
- Deck
- Patio
Utilities
- Forced Air Heating and Cooling System
- Vented Exhaust Fan
- Natural Gas Water Heater
- Fiber Optics Available
Listing and Financial Details
- Tax Lot 151
- Assessor Parcel Number 032163489000
Community Details
Overview
- Association fees include management, snow removal, trash
- Trailside Subdivision
Recreation
- Community Playground
- Jogging Path
Additional Features
- Common Area
- Fire and Smoke Detector
Ownership History
Purchase Details
Purchase Details
Home Financials for this Owner
Home Financials are based on the most recent Mortgage that was taken out on this home.Purchase Details
Home Financials for this Owner
Home Financials are based on the most recent Mortgage that was taken out on this home.Similar Homes in Sterling, VA
Home Values in the Area
Average Home Value in this Area
Purchase History
| Date | Type | Sale Price | Title Company |
|---|---|---|---|
| Interfamily Deed Transfer | -- | None Available | |
| Warranty Deed | $324,500 | Attorney | |
| Deed | $242,000 | -- |
Mortgage History
| Date | Status | Loan Amount | Loan Type |
|---|---|---|---|
| Open | $100,000 | Credit Line Revolving | |
| Open | $305,000 | New Conventional | |
| Closed | $318,621 | New Conventional | |
| Previous Owner | $193,600 | New Conventional |
Property History
| Date | Event | Price | Change | Sq Ft Price |
|---|---|---|---|---|
| 05/02/2025 05/02/25 | Rented | $3,000 | 0.0% | -- |
| 04/22/2025 04/22/25 | Price Changed | $3,000 | -6.3% | $1 / Sq Ft |
| 04/01/2025 04/01/25 | For Rent | $3,200 | 0.0% | -- |
| 03/06/2025 03/06/25 | Off Market | $3,200 | -- | -- |
| 03/01/2025 03/01/25 | For Rent | $3,200 | 0.0% | -- |
| 12/04/2015 12/04/15 | Sold | $324,500 | 0.0% | $239 / Sq Ft |
| 10/26/2015 10/26/15 | Pending | -- | -- | -- |
| 10/02/2015 10/02/15 | For Sale | $324,500 | -- | $239 / Sq Ft |
Tax History Compared to Growth
Tax History
| Year | Tax Paid | Tax Assessment Tax Assessment Total Assessment is a certain percentage of the fair market value that is determined by local assessors to be the total taxable value of land and additions on the property. | Land | Improvement |
|---|---|---|---|---|
| 2024 | $4,431 | $512,220 | $160,000 | $352,220 |
| 2023 | $4,129 | $471,850 | $160,000 | $311,850 |
| 2022 | $4,015 | $451,100 | $155,000 | $296,100 |
| 2021 | $3,891 | $397,030 | $130,000 | $267,030 |
| 2020 | $3,982 | $384,690 | $115,000 | $269,690 |
| 2019 | $3,731 | $357,070 | $100,000 | $257,070 |
| 2018 | $3,680 | $339,190 | $100,000 | $239,190 |
| 2017 | $3,650 | $324,460 | $100,000 | $224,460 |
| 2016 | $3,723 | $325,170 | $0 | $0 |
| 2015 | $3,582 | $215,590 | $0 | $215,590 |
| 2014 | $3,614 | $212,940 | $0 | $212,940 |
Agents Affiliated with this Home
-

Seller's Agent in 2025
Jessica Stinnette
Chambers Theory, LLC
(703) 609-2323
-

Buyer's Agent in 2025
Tracy Chandler
BHHS PenFed (actual)
(703) 581-7034
204 Total Sales
-

Seller's Agent in 2015
Karen Sparks
Atoka Properties | Middleburg Real Estate
(703) 401-5906
2 in this area
86 Total Sales
-

Buyer's Agent in 2015
Patricia Stack
Weichert Corporate
(703) 597-9373
214 Total Sales
Map
Source: Bright MLS
MLS Number: 1000653779
APN: 032-16-3489
- 45507 Trail Run Terrace
- 1048A Margate Ct
- 1043B Margate Ct
- 45401 Daveno Square
- 45399 Daveno Square
- 45394 Daveno Square
- 901 Holborn Ct
- 1008 Temple Ct
- 45433 Clarkes Crossing Square
- 1054 Mycroft Ct
- 907 Windsor Ct
- 941 Sherwood Ct
- 46270 Mount Allen Terrace Unit 201
- 46270 Mount Allen Terrace Unit 300
- 1050 Ramsgate Ct
- 801 S Filbert Ct
- 815 S Cypress Ct
- 45599 Whitcomb Square
- 45544 Whitcomb Square
- 705 S Birch St
