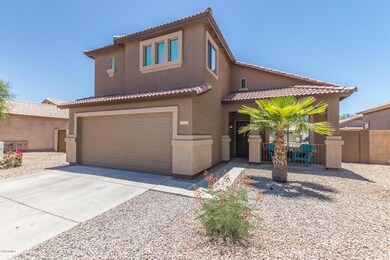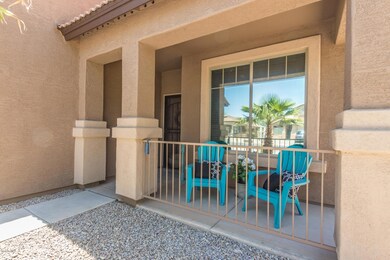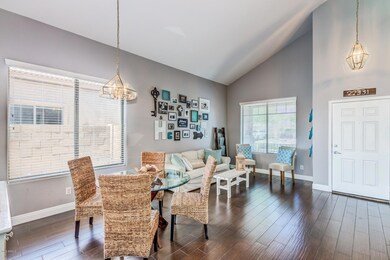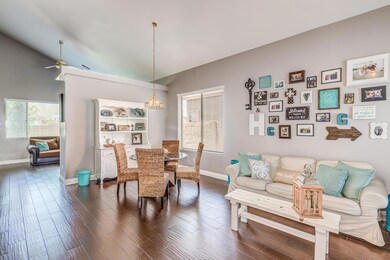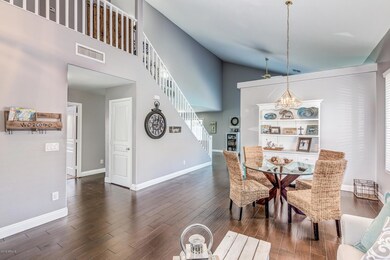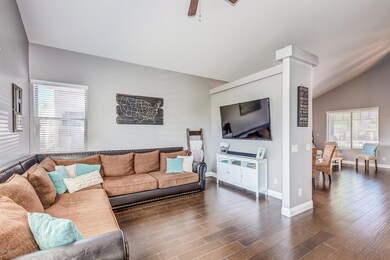
22331 E Via Del Palo Queen Creek, AZ 85142
The Villages at Queen Creek NeighborhoodHighlights
- Golf Course Community
- Fitness Center
- Vaulted Ceiling
- Frances Brandon-Pickett Elementary School Rated A
- RV Gated
- Granite Countertops
About This Home
As of November 2021BEAUTIFULLY REMODELED 4 Bed/ 3 FULL BATHS!! In Villages Golf Course Community!! Community Pool, Tennis, Gym, Club House/ Restaurant! NEW FLOORING, BASEBOARDS, NEW PAINT Interior/ Exterior custom color palette. OPEN & Light Formal Living Rm, Formal Dining & Family Rm w/ Soaring Ceilings! Eat-in Kitchen boasts NEW GRANITE COUNTERS & center island/breakfast bar, NEW SS sink & faucet, custom white cabinets, large pantry! Master Suite has vaulted ceiling, large picture window, ceiling fan. Master spa bathrm w/ dual sink vanity, separate soaking tub + shower & spacious walk in closet! Secondary upstair bedrooms share Jack & Jill Bathroom! 4th BEDROOM DOWN STAIRS!! Garage has NEW epoxy flooring & built in cabinets. Backyard w/ NEW EXTENDED PAVERED PATIO & Cool Edison Lighting, RV side gate, lush
Last Agent to Sell the Property
HomeSmart License #BR530393000 Listed on: 06/02/2018

Home Details
Home Type
- Single Family
Est. Annual Taxes
- $1,706
Year Built
- Built in 2006
Lot Details
- 6,225 Sq Ft Lot
- Block Wall Fence
- Grass Covered Lot
HOA Fees
- $60 Monthly HOA Fees
Parking
- 2 Car Direct Access Garage
- Garage Door Opener
- RV Gated
Home Design
- Wood Frame Construction
- Tile Roof
- Stucco
Interior Spaces
- 2,162 Sq Ft Home
- 2-Story Property
- Vaulted Ceiling
- Ceiling Fan
Kitchen
- Eat-In Kitchen
- Breakfast Bar
- <<builtInMicrowave>>
- Kitchen Island
- Granite Countertops
Bedrooms and Bathrooms
- 4 Bedrooms
- Primary Bathroom is a Full Bathroom
- 3 Bathrooms
- Dual Vanity Sinks in Primary Bathroom
- Bathtub With Separate Shower Stall
Outdoor Features
- Covered patio or porch
Schools
- Frances Brandon-Pickett Elementary School
- Newell Barney Middle School
- Queen Creek High School
Utilities
- Central Air
- Heating Available
- High Speed Internet
- Cable TV Available
Listing and Financial Details
- Tax Lot 84
- Assessor Parcel Number 314-03-800
Community Details
Overview
- Association fees include ground maintenance, (see remarks)
- Villages At Qc Association, Phone Number (480) 704-2900
- Built by Richmond American Homes
- Villages At Queen Creek Parcel 15 Subdivision
Amenities
- Recreation Room
Recreation
- Golf Course Community
- Tennis Courts
- Community Playground
- Fitness Center
- Heated Community Pool
- Community Spa
- Bike Trail
Ownership History
Purchase Details
Home Financials for this Owner
Home Financials are based on the most recent Mortgage that was taken out on this home.Purchase Details
Home Financials for this Owner
Home Financials are based on the most recent Mortgage that was taken out on this home.Purchase Details
Home Financials for this Owner
Home Financials are based on the most recent Mortgage that was taken out on this home.Purchase Details
Home Financials for this Owner
Home Financials are based on the most recent Mortgage that was taken out on this home.Purchase Details
Home Financials for this Owner
Home Financials are based on the most recent Mortgage that was taken out on this home.Purchase Details
Home Financials for this Owner
Home Financials are based on the most recent Mortgage that was taken out on this home.Purchase Details
Home Financials for this Owner
Home Financials are based on the most recent Mortgage that was taken out on this home.Purchase Details
Home Financials for this Owner
Home Financials are based on the most recent Mortgage that was taken out on this home.Similar Homes in Queen Creek, AZ
Home Values in the Area
Average Home Value in this Area
Purchase History
| Date | Type | Sale Price | Title Company |
|---|---|---|---|
| Warranty Deed | $470,000 | Empire Title Agency | |
| Warranty Deed | $328,500 | Driggs Title Agency Inc | |
| Warranty Deed | $285,000 | Equitable Title Agency Llc | |
| Warranty Deed | $189,900 | American Title Svc Agency Ll | |
| Quit Claim Deed | -- | Lawyers Title Of Arizona Inc | |
| Warranty Deed | $155,000 | Lawyers Title Of Arizona Inc | |
| Trustee Deed | $112,200 | None Available | |
| Special Warranty Deed | $300,000 | Fidelity National Title |
Mortgage History
| Date | Status | Loan Amount | Loan Type |
|---|---|---|---|
| Previous Owner | $324,797 | VA | |
| Previous Owner | $328,500 | VA | |
| Previous Owner | $185,000 | New Conventional | |
| Previous Owner | $180,405 | New Conventional | |
| Previous Owner | $116,250 | Purchase Money Mortgage | |
| Previous Owner | $116,250 | Purchase Money Mortgage | |
| Previous Owner | $99,500 | Unknown | |
| Previous Owner | $240,000 | Purchase Money Mortgage | |
| Previous Owner | $60,000 | Stand Alone Second |
Property History
| Date | Event | Price | Change | Sq Ft Price |
|---|---|---|---|---|
| 04/27/2022 04/27/22 | Rented | $2,510 | -2.1% | -- |
| 04/20/2022 04/20/22 | For Rent | $2,565 | 0.0% | -- |
| 11/09/2021 11/09/21 | Sold | $470,000 | +1.1% | $217 / Sq Ft |
| 10/16/2021 10/16/21 | Pending | -- | -- | -- |
| 10/13/2021 10/13/21 | For Sale | $465,000 | +41.3% | $215 / Sq Ft |
| 07/13/2020 07/13/20 | Sold | $329,000 | 0.0% | $152 / Sq Ft |
| 05/26/2020 05/26/20 | Pending | -- | -- | -- |
| 05/22/2020 05/22/20 | For Sale | $329,000 | +15.4% | $152 / Sq Ft |
| 07/06/2018 07/06/18 | Sold | $285,000 | +2.2% | $132 / Sq Ft |
| 06/04/2018 06/04/18 | Pending | -- | -- | -- |
| 06/02/2018 06/02/18 | For Sale | $279,000 | +46.9% | $129 / Sq Ft |
| 12/10/2014 12/10/14 | Sold | $189,900 | 0.0% | $88 / Sq Ft |
| 11/02/2014 11/02/14 | Pending | -- | -- | -- |
| 10/01/2014 10/01/14 | Price Changed | $189,900 | -5.0% | $88 / Sq Ft |
| 09/16/2014 09/16/14 | For Sale | $199,900 | -- | $92 / Sq Ft |
Tax History Compared to Growth
Tax History
| Year | Tax Paid | Tax Assessment Tax Assessment Total Assessment is a certain percentage of the fair market value that is determined by local assessors to be the total taxable value of land and additions on the property. | Land | Improvement |
|---|---|---|---|---|
| 2025 | $2,013 | $18,945 | -- | -- |
| 2024 | $2,071 | $18,043 | -- | -- |
| 2023 | $2,071 | $34,970 | $6,990 | $27,980 |
| 2022 | $2,010 | $26,820 | $5,360 | $21,460 |
| 2021 | $1,770 | $24,500 | $4,900 | $19,600 |
| 2020 | $1,715 | $22,670 | $4,530 | $18,140 |
| 2019 | $1,692 | $20,150 | $4,030 | $16,120 |
| 2018 | $1,681 | $18,700 | $3,740 | $14,960 |
| 2017 | $1,706 | $17,680 | $3,530 | $14,150 |
| 2016 | $1,479 | $16,670 | $3,330 | $13,340 |
| 2015 | $1,277 | $14,970 | $2,990 | $11,980 |
Agents Affiliated with this Home
-
N
Seller's Agent in 2022
Nathan Brown
Streetlane Homes
-
Andrea Ferrell

Seller Co-Listing Agent in 2022
Andrea Ferrell
The BrokerEDGE
(623) 499-2179
12 Total Sales
-
A
Buyer's Agent in 2022
Andrea Williams
Streetlane Homes
-
Gary Wales

Seller's Agent in 2021
Gary Wales
AZ Real Experts LLC
(480) 861-1658
1 in this area
88 Total Sales
-
Chantel Gutierrez-Davis

Buyer's Agent in 2021
Chantel Gutierrez-Davis
Rise 24 Real Estate LLC
(480) 636-9896
8 in this area
298 Total Sales
-
B
Buyer Co-Listing Agent in 2021
Brian Scurr
Perk Prop Real Estate
Map
Source: Arizona Regional Multiple Listing Service (ARMLS)
MLS Number: 5774915
APN: 314-03-800
- 22193 E Via Del Oro
- 22210 E Creekside Dr
- 23206 S 222nd St
- 22186 E Creekside Dr
- 22174 E Creekside Dr
- 22319 E Via de Olivos
- 23081 S 223rd Way
- 23306 S 221st St
- 21912 E Desert Hills Dr
- 22123 E Vía Del Palo
- 22463 E Desert Spoon Dr
- 22542 E Camina Plata
- 22601 E Via Las Brisas
- 23195 S 226th Way
- 21946 E Via de Arboles
- 22624 S 224th Place
- 24138 S 220th St
- 22471 E Sentiero Ct
- 22515 E Sonoqui Blvd
- 24000 S 218th Place

